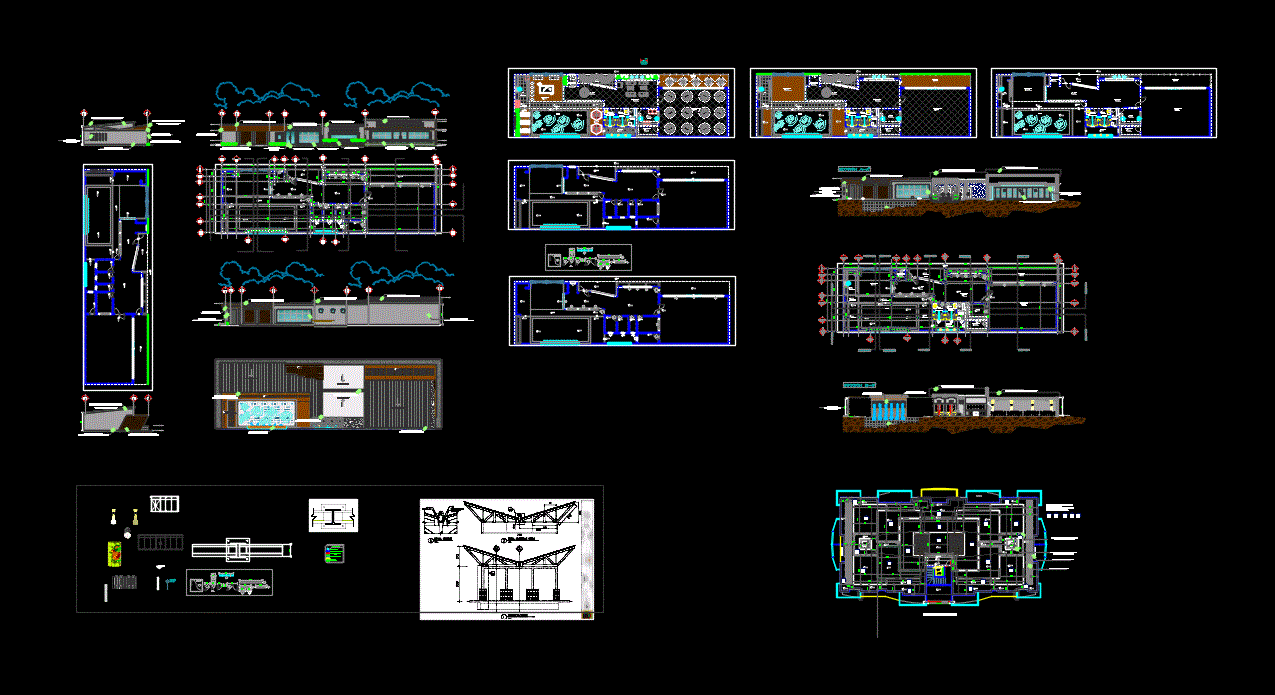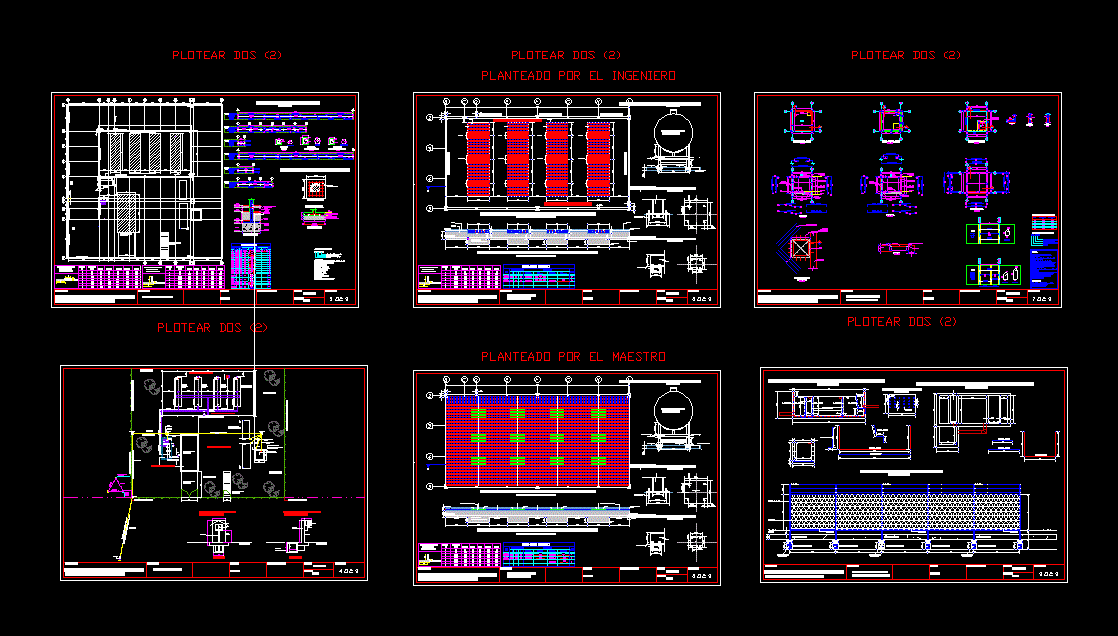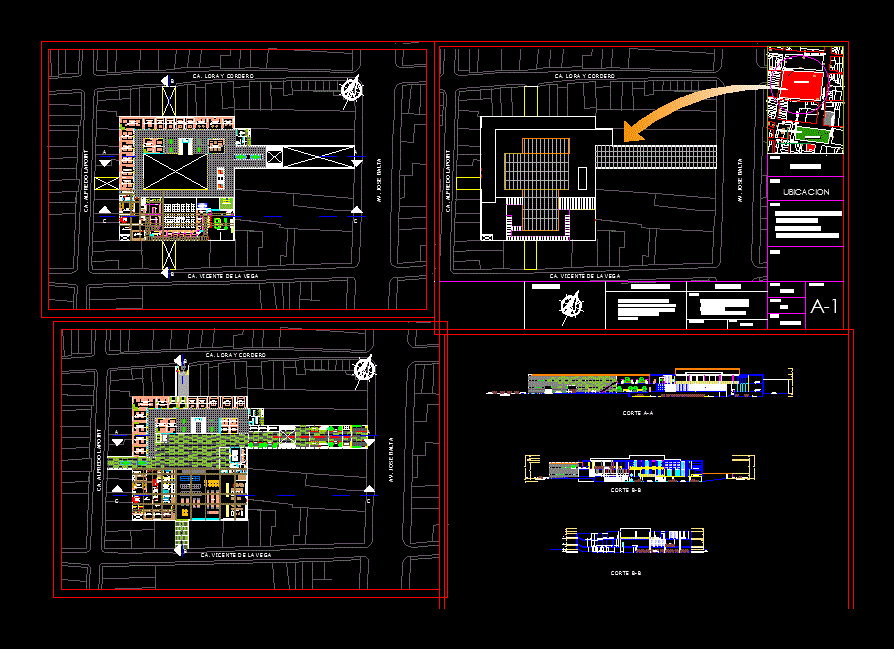Social Area Condominium DWG Section for AutoCAD

Prototype social area for condominium; disdribucion includes architectural plan; constructive; facades; plant roof; section building; details of finishes.
Drawing labels, details, and other text information extracted from the CAD file (Translated from Spanish):
owner :, scale :, design :, project :, content :, sheet number :, address :, department :, date :, responsible :, digitizer :, project, address, city, department, design, responsible, digitizer, date , scale, content, studio, rbano, cajoneria, social area, cond, sapphire, sapphire condominiums, san pedro sula, cortes, valery ochoa, pjp architects, indicated, architectural plan social area, equipment slab, terrace, rooftop plant, Slab level, level of pavement, a. wooden platform b. black gravel c. white song stone d. concrete slab, wall block repellada, polished and painted, metal grid simulating wood, decorative wall with water fall, jose juan siller martinez, commercial premises building, alejandro de la fuente medellin, meters, porcelain floor, waiting room, Sanitary ladies, stamped concrete, floating wood floor, lav. ballestas model, low mdf furniture, thunderbolt model, one piece advance plus toilet, section c-c ‘, section d-d’, section e-e ‘, section f-f’, section g-g ‘, lateral facades and sections aa ‘and b-b’, roof architectural plan, symbology, concrete column, existing, new, fixed glass sandblasting finish, new furniture, existing furniture, cured wood panel color structure steel, railings : wooden forearm, metal structure, tensioned steel cable, wood covering on the exterior floor, wooden pergola with translucent polycarbonate roof, metallic acm lining on the front face of the outer eaves, rectangular skylights, security handrail, cell panel solar, a. wooden platform b. black gravel c. white song stone d. concrete slab e. grama san agustin, aluminum structure blue acm lining thermoformed letter illuminated, metal roof structure upper lining aluzinc aluminum structure lower and side lining silver acm on sides and bottom section, nsle, section a-a ‘, section b- b ‘, roof area
Raw text data extracted from CAD file:
| Language | Spanish |
| Drawing Type | Section |
| Category | City Plans |
| Additional Screenshots |
 |
| File Type | dwg |
| Materials | Aluminum, Concrete, Glass, Steel, Wood, Other |
| Measurement Units | Metric |
| Footprint Area | |
| Building Features | |
| Tags | architectural, area, autocad, city hall, civic center, community center, condominium, constructive, DWG, facades, finished, includes, plan, POOL, Project, prototype, section, social |








