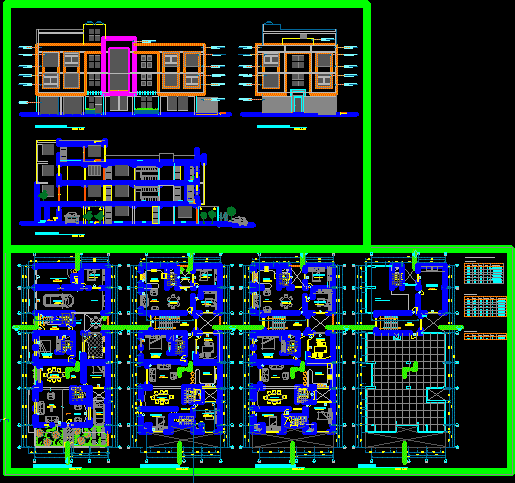Trade House Plans Complete DWG Plan for AutoCAD

Housing trade, with all levels of expertise; Architecture, Structures, Electrical and Sanitary Facilities.
Drawing labels, details, and other text information extracted from the CAD file (Translated from Spanish):
third level, first level, s.h., second level, roof, foundation, cuts of foundation, detail of columns and plate, description, spectrum. in seconds, summary of parameters, common buildings, value, zusc, displacements and maximum distortions, confined masonry, seismic and displacements, first level, second level, x – x, y – y, admissible efforts, technical specifications, foundations, foundations runs:, footings, steel, foundation beam, reinforced concrete, coverings, ground, overloads, masonry, columns, – avoid splices and overlaps in areas of maximum effort., – empty columns moored to the walls in serrated form., general notes , – curing concrete by wet way, foundation beams, masonry walls confined brick, hercules i, brick walls, blocker ii, staircase – sobr. reinforced, cistern tank, stairs, reinforced ovens, third level, second section, lightweight slab, detail of columns, length of hook, bending, see detail of, diameter, detail of, folded, longitudinal, column, brace of masonry walls in structural columns, reinforcing bending, shoe detail, va, vb, ref. horizontal, zone, overlap, vertical reinforcement, dimension, horizontal, element bottom, hooks in stirrups, diameters, detail of the hook, ref. vertical and, lt., reinforcement, beams, housing, beam, beams in columns, delivery detail, columns in beams, splices overlapped, days or with the specified percentages, will be spliced on the supports, being the lon-, note :, the same section., or consult the designer., for beams and slabs, flat, typical anchoring of beams, banked, detail of lightweight slab, beam – va, v – b, upper ø, lower ø, anchorage in flown, bedroom, mezzanine, commercial premises, living room, matrix, register box, collector, irrigation tap, universal union, pvc cold water pipe, symbology, legend water network, gate valve, hot water pipe , legend drain network, drain pipe p. v. c., bronze threaded register, ground conductor, watt-hour meter, fluorescent attached to the ceiling, outlet for incandescent lamp, spot light type, device output with lamp, outlet for incandescent lamp on the ceiling – light center, output for incandescent lamp in the wall – bracket, duct circuit embedded in the floor, duct circuit in ceiling and wall, grounding hole, single or single-pole switch, bipolar switch, symbol, built-in general board, sub distribution board , caption, smoke detector, outlet for ambient music, telephone, intercom, network, cable tv, network telephony, intercom network, smoke detector network, environmental music network, TV antenna output, cable output telephone, network circuit data, sifted plant, cut, and electrolyte, plant, copper rod, copper conductor, welded to dispersor, clamp or connector, grounding hole, lighting, t omacorrientes, three phase, rush r.s. electrosur, single circuit diagram, light output, td board, fourth level, electrical installations, sanitary facilities, first section, third section, elevation, cutting aa, bb cutting, kitchen, project :, owner :, plane :, professional responsible:, structures – lightened, scale :, place :, date :, location :, cad :, housing trade, structures – foundations, av., architecture – plants, – peru, district, province and region, ras, electrical installations and communications, sanitary facilities – water and drain, architecture – roof – cuts and elevation
Raw text data extracted from CAD file:
| Language | Spanish |
| Drawing Type | Plan |
| Category | Retail |
| Additional Screenshots |
 |
| File Type | dwg |
| Materials | Concrete, Masonry, Steel, Other |
| Measurement Units | Metric |
| Footprint Area | |
| Building Features | |
| Tags | agency, architecture, autocad, boutique, complete, DWG, electrical, facilities, house, Housing, Kiosk, levels, Pharmacy, plan, plans, Sanitary, Shop, structures, trade |








