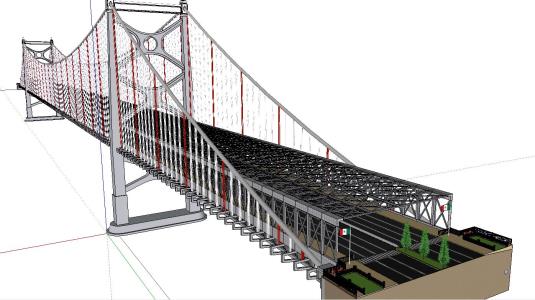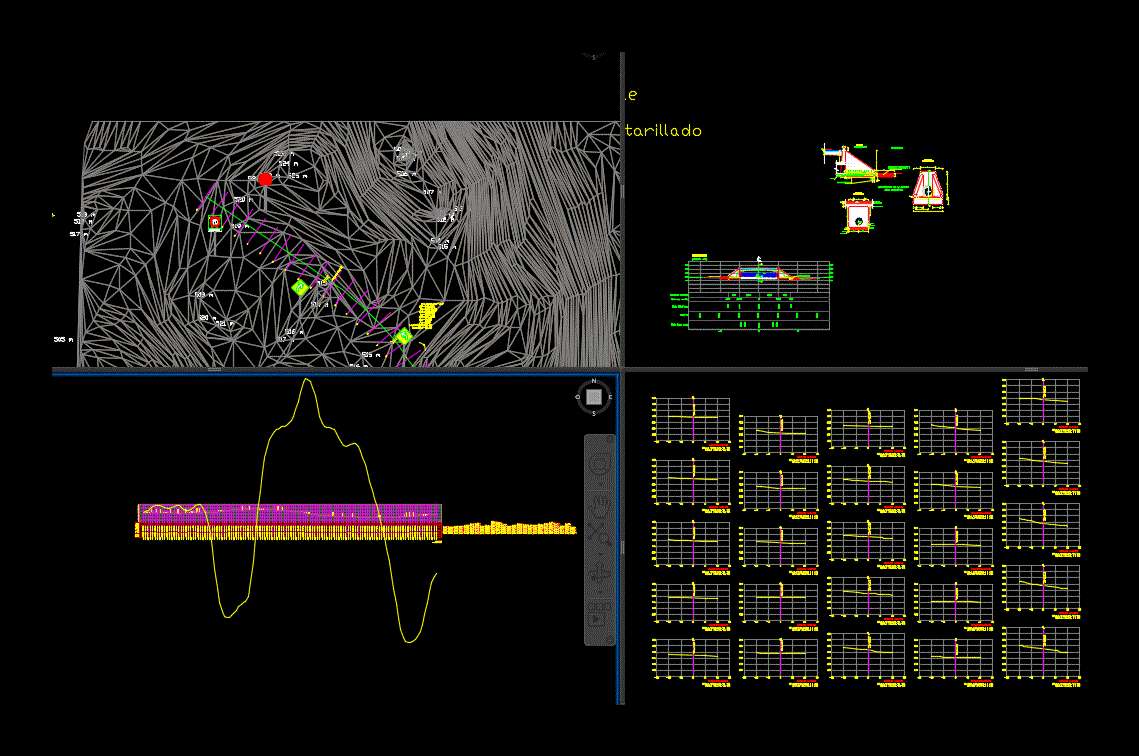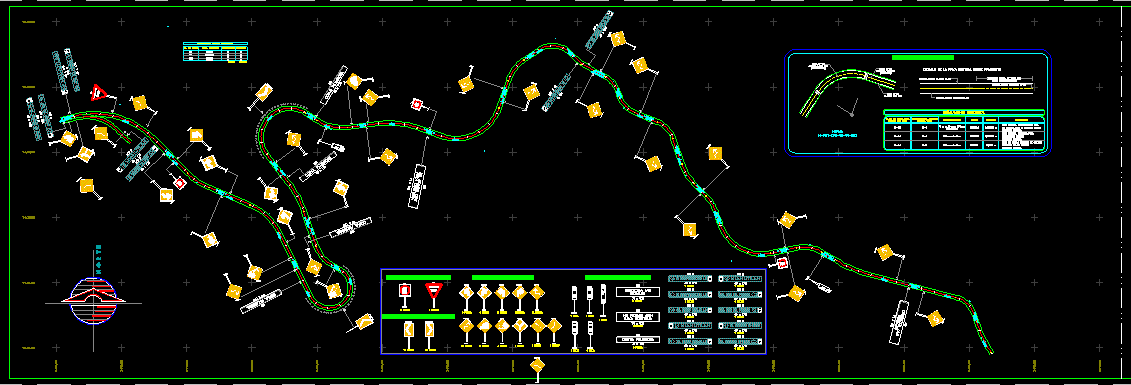Vehicular Bridge DWG Plan for AutoCAD

Complete plans detailing for the construction of road bridge – plants – sections – Construction Details
Drawing labels, details, and other text information extracted from the CAD file (Translated from Spanish):
datum elev, group, section, loc., view c – c, view a – a, plant, cant. netg., centimeters except where indicated., transit engineering section., summary of material, the auctions should be painted, according to the rules of the section dd, the part of the auction and the wing above the board, construction shown in the sections d – dyf – f, it will melt after the filling is compacted, said filling will be used as a form for the lower face of the top, the keys of the construction joint will have one, and of the circumference, kgs ., mtrs., straight, dimensions in meters., ellipse, iii, total reinforcement, material, sheet of materials for an auction, elevation bb and reinforcement, ref., conc., type, cant., long., det. , weight, reinforcement, note :, schema, variable, construction board, section ff, spreadsheet, of the auction in the, volume of concrete, perspectives, detail, without scale, detail of the descent of water, sheet no., contains :, project: , designed :, date :, scale :, indicated, “barandal” finish, project: vehicular bridge rural village, beam detail, ca upper floor, lower bed, floor superstructure, elevation, beam aashto type iii, diaphragm, diaphragm assembly, assembly, cables, diaphragm detail, beam, armed beam type III, prestressed cable, note, beam, elastometric pads, neoprene , detail of seismic stop, rough surface area, to fix railing, in each post, end of bridge, detail of armed, sleeve, to fix railing to poles, projection, of gap for post, in this sheet., profile, fixation balustrade end, runs, balustrade reinforcement detail, c – c ‘section, additional, grifle in boquete, for post, balustrade reinforcement detail, d – d’ section, balustrade fixation, typical section, a – a section ‘, var., section b – b’, stool, typical of post, geometry, to fix to poles, of gap, stirrups, details of handrail, length, quantity, concrete, schemes, posts, vii, viii, total, poles :, detail of support beam, superstructure, superstructure geometry, beam aashto t ipo iii, elev., excavation, diaphragm abutment definition entrance and exit, diaphragm definition in abutment, abutment, detail of approach slab, house, nw-se, section bb, profile on alignment, course design of points, plant – general profile , slipped in mts. in, both extremes., do not slide, strands, codes for sliding cable, neoprene plates, steel plates, structural, elevation, conical depression, no., railing finishes, content, summary of materials, super, reinforcing steel , structural steel, excavation, structural filling, pre-stress steel
Raw text data extracted from CAD file:
| Language | Spanish |
| Drawing Type | Plan |
| Category | Roads, Bridges and Dams |
| Additional Screenshots |
 |
| File Type | dwg |
| Materials | Concrete, Steel, Other |
| Measurement Units | Metric |
| Footprint Area | |
| Building Features | A/C |
| Tags | autocad, bridge, complete, construction, detailing, details, DWG, plan, plans, plants, Road, sections, vehicular |








