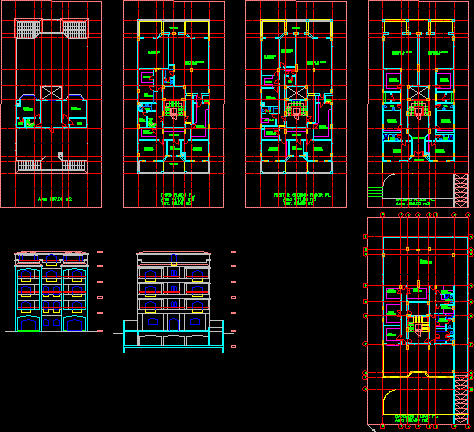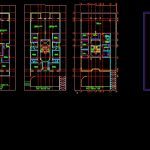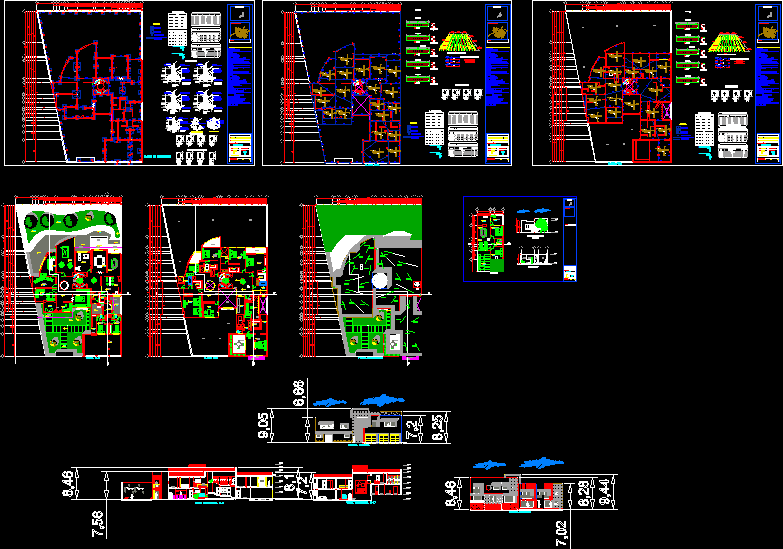Villa DWG Block for AutoCAD
ADVERTISEMENT

ADVERTISEMENT
Villa Residential, luxury housing.
Drawing labels, details, and other text information extracted from the CAD file:
kit., garage, basement floor pl., ground floor pl., driver, lockers, utility, store, bedroom, bath, entrance, terrace, maid, closet, m. bedroom, kitchen, w.c., corridor, room, living room, terr., third floor pl., hglav,u, hg___l,r__u, hbsjahvd hglulhvd, vrl hgg,pm, vsl, jwldl, lvhum, vrl hglav,u, hsl hgg,pm, hgjhvdo, hglrdhs, description, approved by, date, no., hgl,r___u hgu___hl, hbsjahvd hbkahzd
Raw text data extracted from CAD file:
| Language | English |
| Drawing Type | Block |
| Category | House |
| Additional Screenshots |
 |
| File Type | dwg |
| Materials | Other |
| Measurement Units | Metric |
| Footprint Area | |
| Building Features | Garage |
| Tags | apartamento, apartment, appartement, aufenthalt, autocad, block, casa, chalet, dwelling unit, DWG, haus, house, Housing, logement, luxury, maison, residên, residence, residential, unidade de moradia, villa, wohnung, wohnung einheit |








