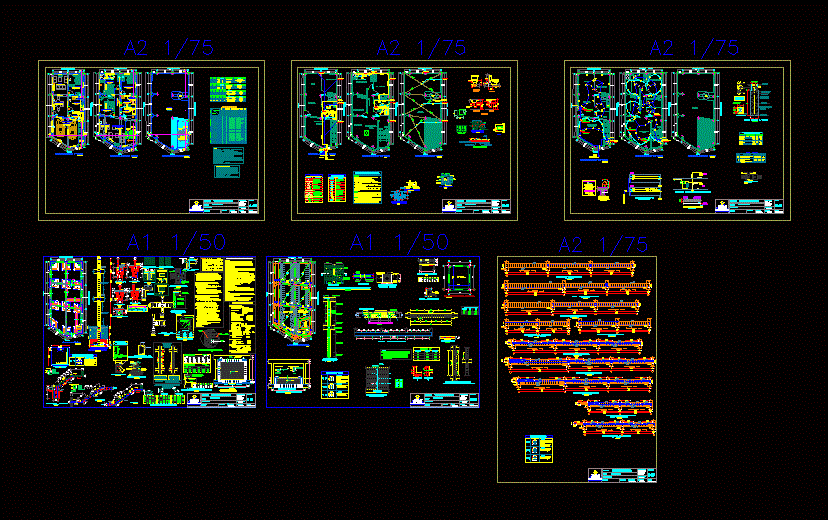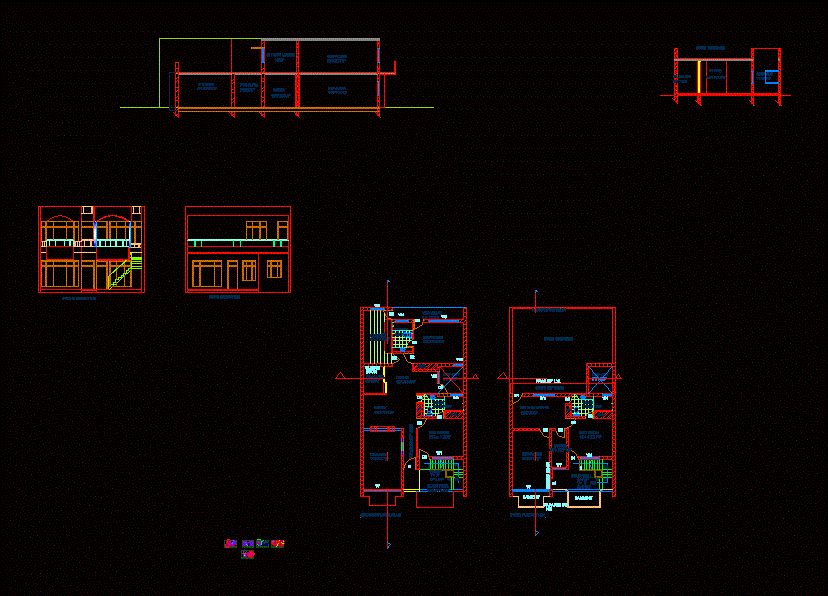Villa DWG Plan for AutoCAD
ADVERTISEMENT

ADVERTISEMENT
Designing a villa outside the city that has 3 Plan; site plan; 4 elevation; 1 section and roof garden. These plans are not having much place, including the pool; sport place; Pub; dance floor; 4 room, master.
| Language | English |
| Drawing Type | Plan |
| Category | House |
| Additional Screenshots |
 |
| File Type | dwg |
| Materials | |
| Measurement Units | Metric |
| Footprint Area | |
| Building Features | Garden / Park, Pool |
| Tags | apartamento, apartment, appartement, aufenthalt, autocad, casa, chalet, city, designing, dwelling unit, DWG, elevation, garden, haus, house, logement, maison, plan, residên, residence, roof, section, site, unidade de moradia, villa, wohnung, wohnung einheit |








