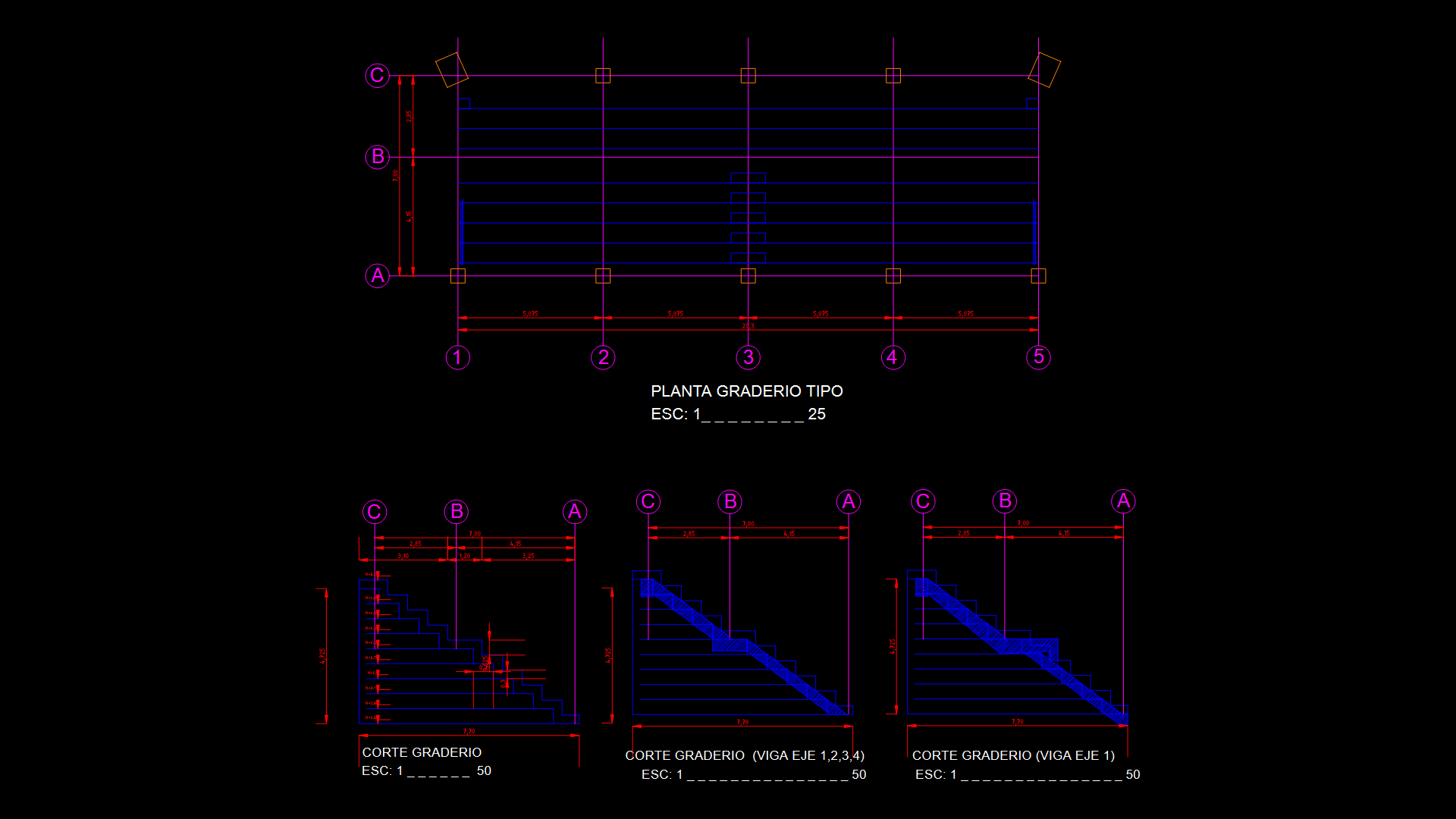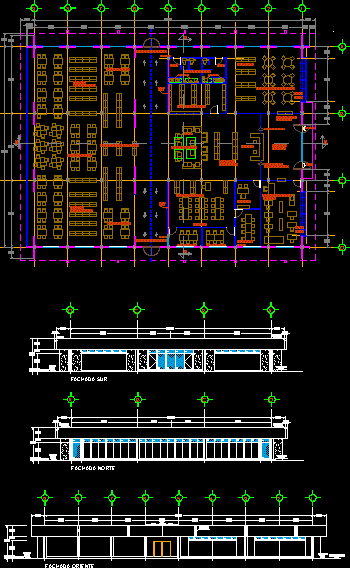Amphitheater DWG Section for AutoCAD
ADVERTISEMENT

ADVERTISEMENT
Documents Amphitheatre architecture of a building containing plants; sections; elevations and details.
Drawing labels, details, and other text information extracted from the CAD file (Translated from Spanish):
stage, press room, workshop – carpiteria, ticket office, util, warehouse, office p.eves ,, bar, admin, of.cons, pantry, dressing room, ss.hh, booth, hall, auditorium, ground floor, deck plan , cut b-b ‘, cut a-a’, cut d-d ‘, cut c-c’, east-façade, south-façade, north façade, roof structure, cabins, upper floor, horizontal, vertical, detail of isoptica, detail of angle of vision, lighting, projection, sound
Raw text data extracted from CAD file:
| Language | Spanish |
| Drawing Type | Section |
| Category | Entertainment, Leisure & Sports |
| Additional Screenshots |
 |
| File Type | dwg |
| Materials | Other |
| Measurement Units | Metric |
| Footprint Area | |
| Building Features | Deck / Patio |
| Tags | amphitheater, architecture, Auditorium, autocad, building, cinema, DETAIL, details, DWG, elevation, elevations, plan, plants, section, sections, Theater, theatre |








