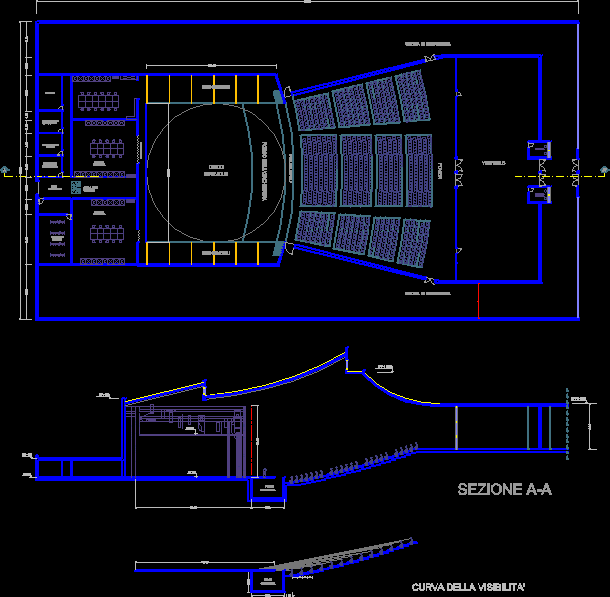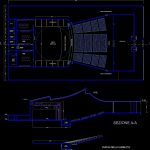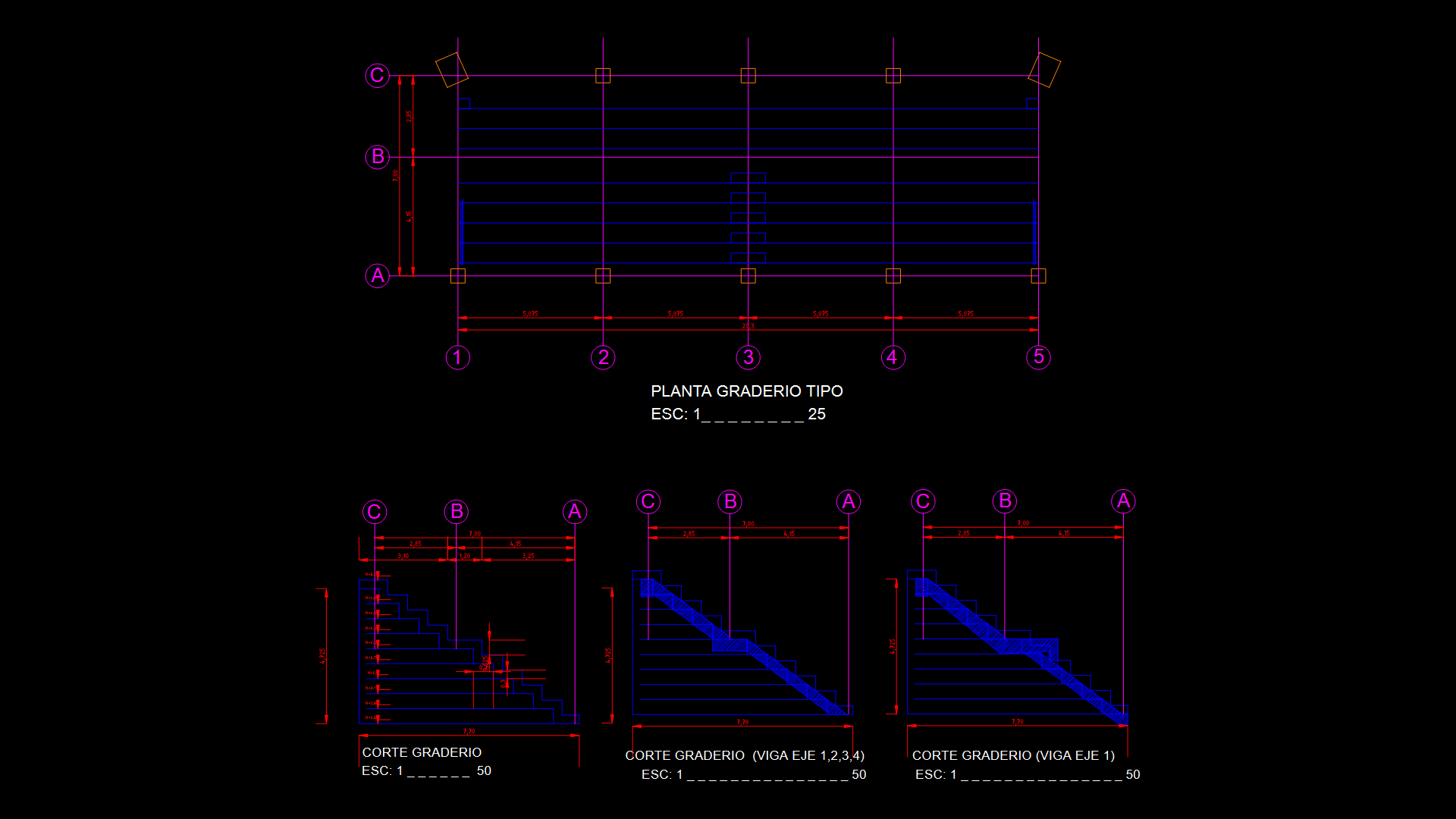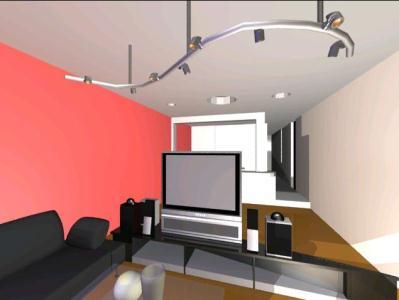Auditorium DWG Section for AutoCAD
ADVERTISEMENT

ADVERTISEMENT
auditorium with section
Drawing labels, details, and other text information extracted from the CAD file (Translated from Italian):
orchestra, ditch, curve of visibility, vestibule, foyer, proscenium, ditch of the orchestra, disk, revolving, ticket office, emergency exit, warehouse, costumes, moving scenes, staircase to the, dressing rooms, exit, patio maneuvers, doorway to bellows, workshop, set design, woodworking, painting, workshop, store, section aa
Raw text data extracted from CAD file:
| Language | Other |
| Drawing Type | Section |
| Category | Entertainment, Leisure & Sports |
| Additional Screenshots |
 |
| File Type | dwg |
| Materials | Wood, Other |
| Measurement Units | Metric |
| Footprint Area | |
| Building Features | Deck / Patio |
| Tags | Auditorium, autocad, cinema, DWG, section, Theater, theatre |








