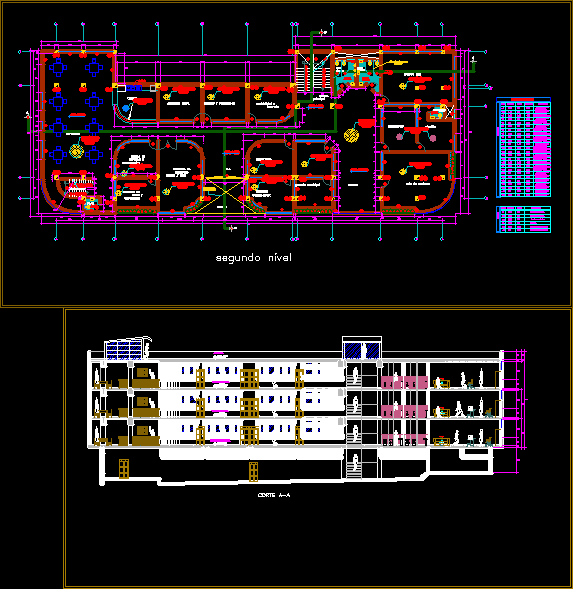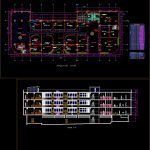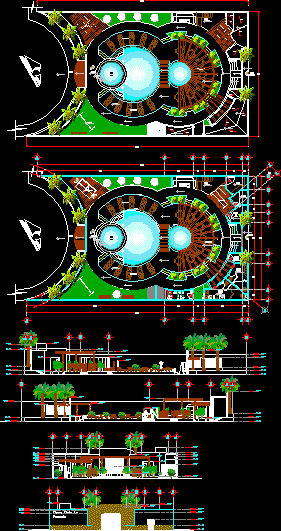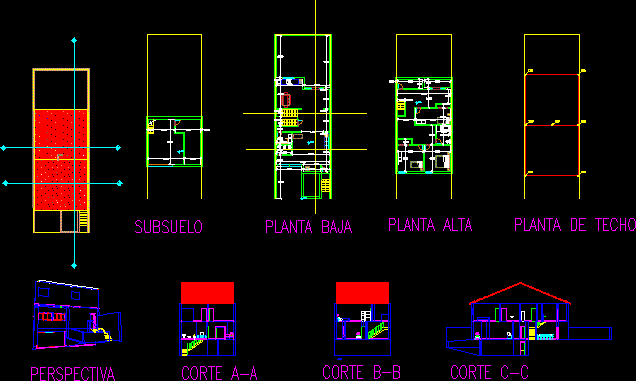City Hall DWG Section for AutoCAD

City Hall – Plant – Section
Drawing labels, details, and other text information extracted from the CAD file (Translated from Spanish):
aa court, second level, third level, fourth level, roof, secretary, balcony, accounting and treasury, legal advice, income and assets, meeting room, direction of urban and rural development, governor, direction of works and supervision, hall, cafeteria, lieutenant, mayor, civil registry, wait, ss.hh ladies, ss.hh men, second level, kitchen, municipal manager, staff and compensation office, ss.hh, box vain, metal, tall, sill, type , width, material, wood counterplate, steel plate, polarized reflective double glass with metal frame, colorless semi-repeatable glass with metal frame, Aegean ceramic, non-slip, ridge brick wall, laundry room, stainless steel, ceramic type, travertine ceramics , ipanema ceramic, ceramic stone, main access, projection, fourth level, double glass screen
Raw text data extracted from CAD file:
| Language | Spanish |
| Drawing Type | Section |
| Category | City Plans |
| Additional Screenshots |
 |
| File Type | dwg |
| Materials | Glass, Steel, Wood, Other |
| Measurement Units | Metric |
| Footprint Area | |
| Building Features | |
| Tags | autocad, city, city hall, civic center, community center, DWG, hall, plant, section |








