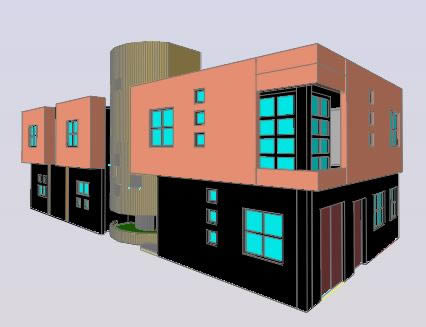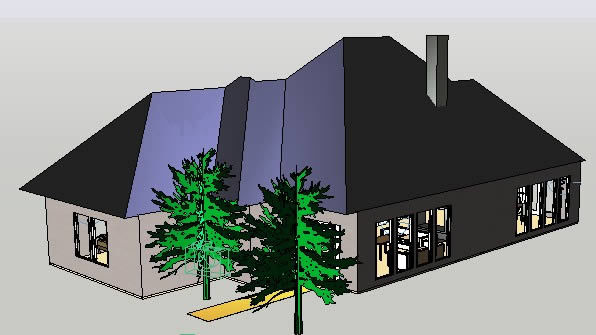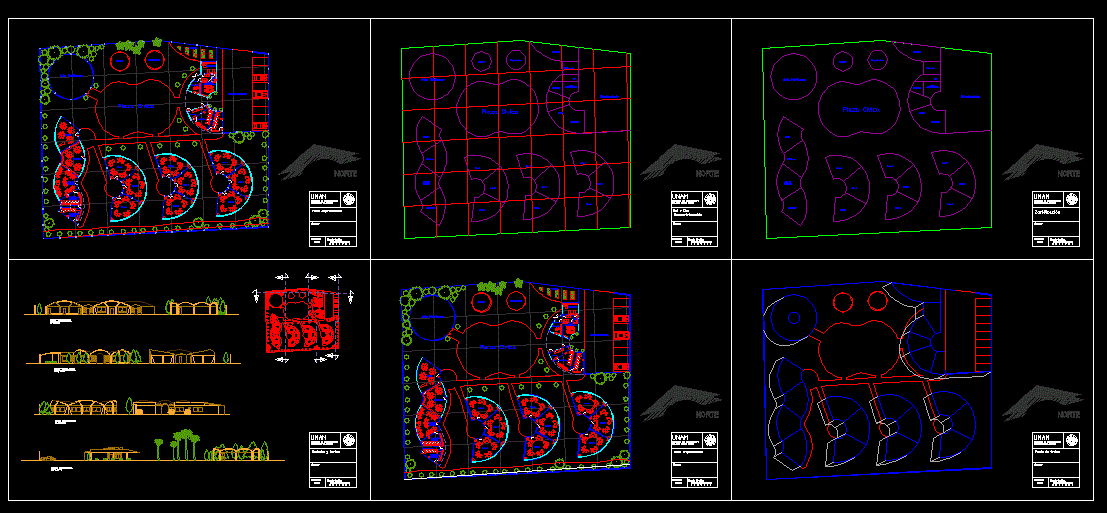Club Complete DWG Plan for AutoCAD
ADVERTISEMENT

ADVERTISEMENT
floor plans, section, Elevations.
Drawing labels, details, and other text information extracted from the CAD file:
hmc, ent. hall, conference, below, sitout, gents, ladies, meeting, table tennis, squash, badminton, billiards, reception, lounge, kitchen, deck seating, entrance, pergola above, portico, hall, cards, bar cum restaurant, gymnasium, cill lvl., lin.lvl, type, size, c.g, ent. hall below, ent.hall, pergola above, club house
Raw text data extracted from CAD file:
| Language | English |
| Drawing Type | Plan |
| Category | City Plans |
| Additional Screenshots |
 |
| File Type | dwg |
| Materials | Other |
| Measurement Units | Metric |
| Footprint Area | |
| Building Features | Deck / Patio |
| Tags | autocad, city hall, civic center, CLUB, community center, complete, DWG, elevations, floor, plan, plans, section, sections |








