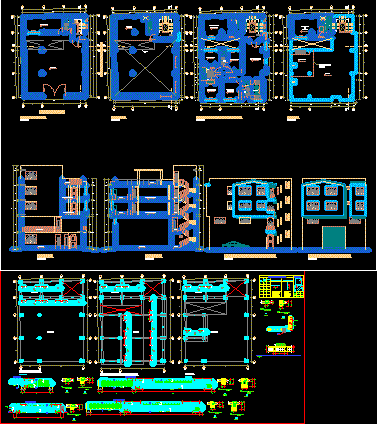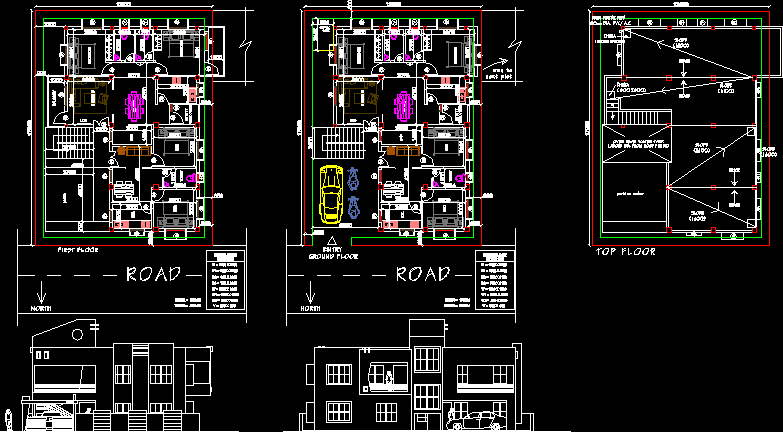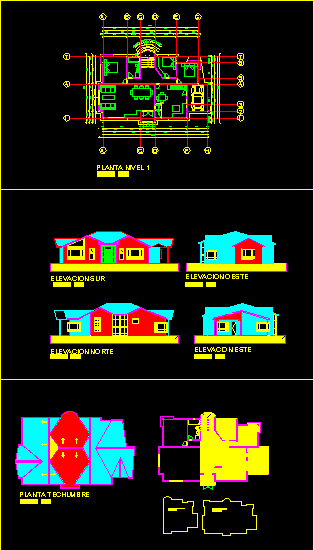Double High Storage And Housing DWG Full Project for AutoCAD
ADVERTISEMENT

ADVERTISEMENT
Project 4 levels. Storage space at ground level with roof double height and housing at third level. Complete plans of architecture . structures and installations.
| Language | Other |
| Drawing Type | Full Project |
| Category | House |
| Additional Screenshots | |
| File Type | dwg |
| Materials | |
| Measurement Units | Metric |
| Footprint Area | |
| Building Features | |
| Tags | apartamento, apartment, appartement, aufenthalt, autocad, casa, chalet, double, dwelling unit, DWG, full, ground, haus, height, high, house, Housing, Level, levels, logement, maison, Project, residên, residence, roof, space, storage, unidade de moradia, villa, warehouse, wohnung, wohnung einheit |








