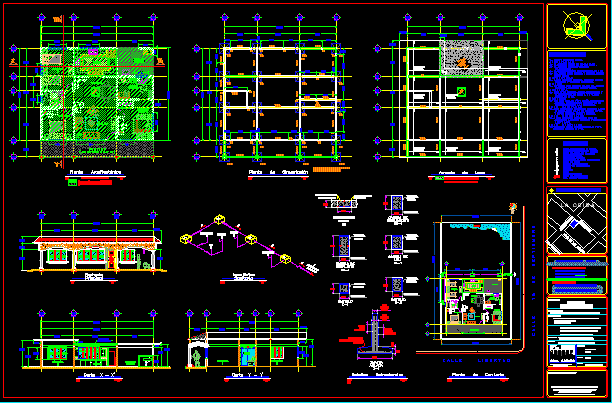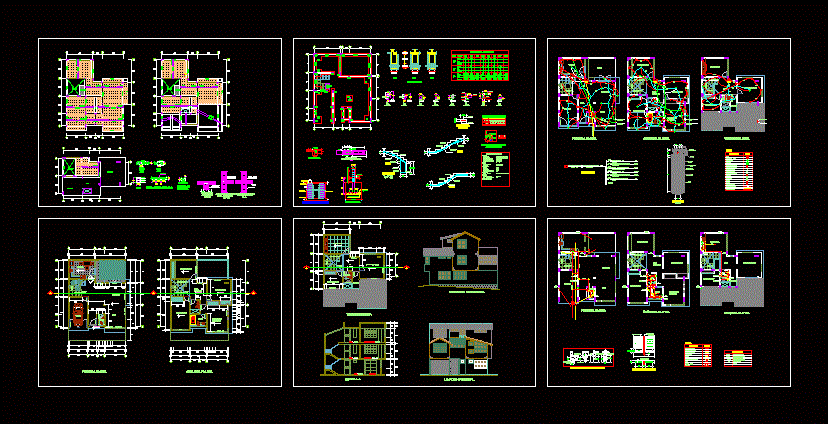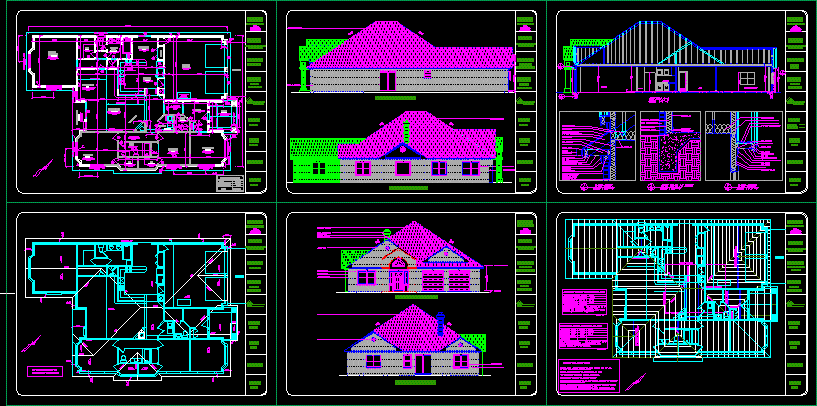Duplex DWG Section for AutoCAD
ADVERTISEMENT
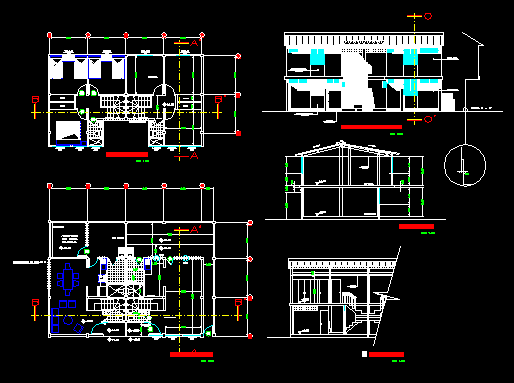
ADVERTISEMENT
Duplex – Plants – Sections – Elevations
Drawing labels, details, and other text information extracted from the CAD file (Translated from Spanish):
alternative, with local, commercial, double wall, tile floor, type b, type d, dividing wall, closet, ornamental blocks, vinyl floor, ornamental blocks only for the case of, splashed, natural color, window sill, tone high, white bone, profile or – o ‘, cut b-b’, ground floor, cut a-a ‘, front facade, upper floor, plaster, lying, metal curtain
Raw text data extracted from CAD file:
| Language | Spanish |
| Drawing Type | Section |
| Category | House |
| Additional Screenshots |
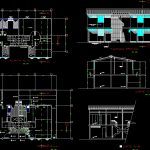 |
| File Type | dwg |
| Materials | Other |
| Measurement Units | Metric |
| Footprint Area | |
| Building Features | |
| Tags | apartamento, apartment, appartement, aufenthalt, autocad, casa, chalet, duplex, dwelling unit, DWG, elevations, haus, house, logement, maison, plants, residên, residence, section, sections, unidade de moradia, villa, wohnung, wohnung einheit |



