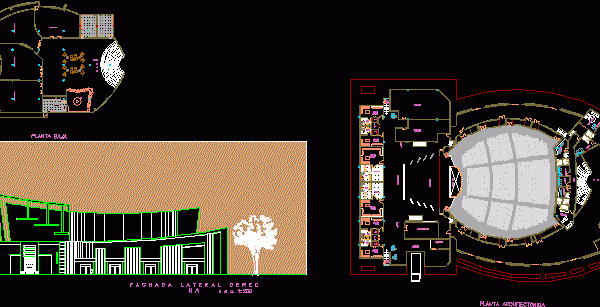
Auditorium DWG Block for AutoCAD
SPECIAL GUESTS FOR 1500, HAS FLOOR, INCOME SIDE; GRADIENT IN REVENUE; for the disabled. Drawing labels, details, and other text information extracted from the CAD file (Translated from Spanish): renault,…

SPECIAL GUESTS FOR 1500, HAS FLOOR, INCOME SIDE; GRADIENT IN REVENUE; for the disabled. Drawing labels, details, and other text information extracted from the CAD file (Translated from Spanish): renault,…
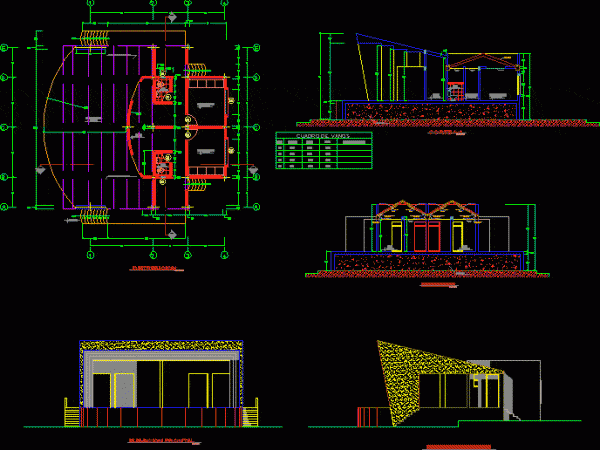
bandshell in Central recrecional. Drawing labels, details, and other text information extracted from the CAD file (Translated from Spanish): stage, hall, sh, distribution, coverage projection, coverage projection l, lateral elevation,…
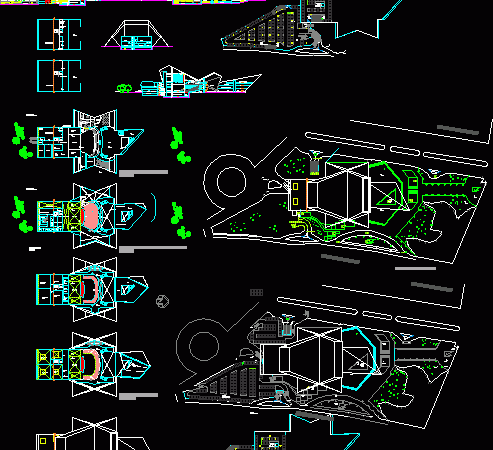
CAMPUS OPERA FOR COFFEE WITH MEXICO CITY, MUSEUMS, GALLERIES AREAS, Camerino, Isopto CALCULATION. AMONG OTHER THINGS INCLUDING THE TREATMENT OF EXTERNAL AREAS AND ASSEMBLY PLANT, COURTS FACADE AND PLANTS DEVELOPMENT….

Architect: Francois Brunet de Baines Year built: 1853 to 1857 uprising 3d Language English Drawing Type Model Category Entertainment, Leisure & Sports Additional Screenshots File Type dwg Materials Measurement Units…
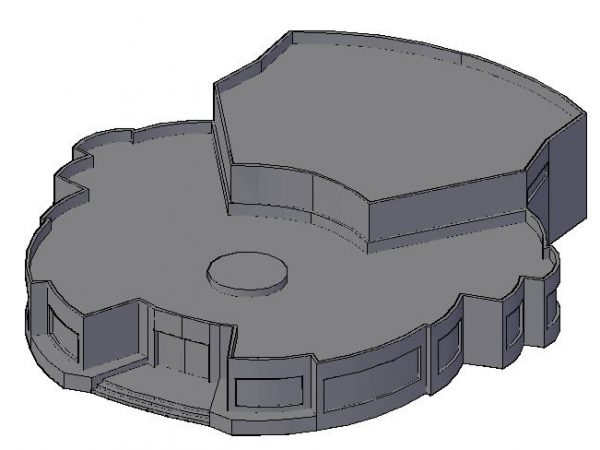
LIBRARY Language English Drawing Type Model Category Entertainment, Leisure & Sports Additional Screenshots File Type dwg Materials Measurement Units Metric Footprint Area Building Features Tags Auditorium, autocad, cinema, DWG, educational,…
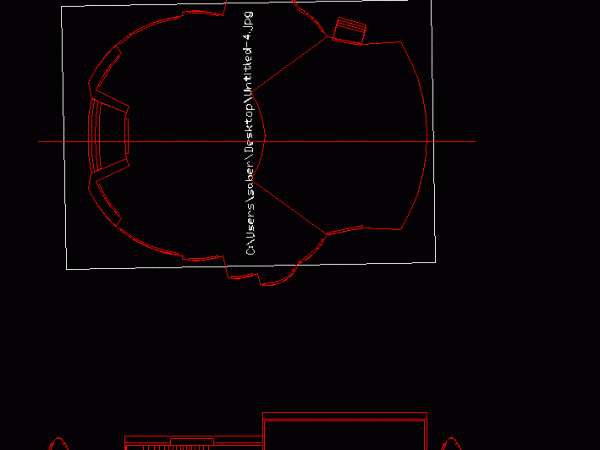
AMFI Tayart Language English Drawing Type Block Category Entertainment, Leisure & Sports Additional Screenshots File Type dwg Materials Measurement Units Metric Footprint Area Building Features Tags Auditorium, autocad, block, cinema,…

ball court with basement parking plant renders architectural facades and cut Drawing labels, details, and other text information extracted from the CAD file (Translated from Spanish): ca-est-pa-xx, barranc., capacity, street,…

Corte de auditorio y elevación ..para teatro conferencia Drawing labels, details, and other text information extracted from the CAD file (Translated from Spanish): parking, deposit, stage, behind, truss, steel, curtains,…
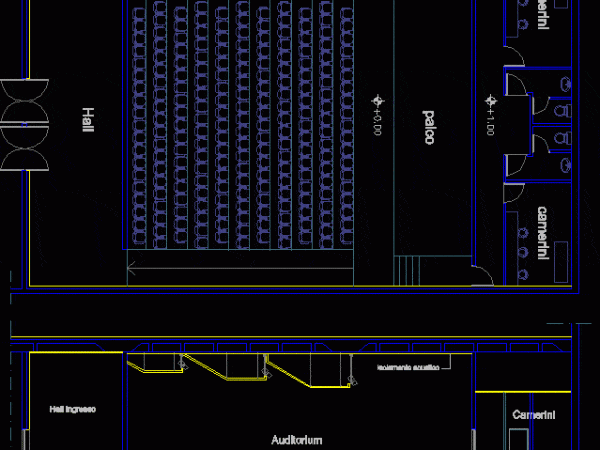
Auditorium; Theater Drawing labels, details, and other text information extracted from the CAD file (Translated from Italian): dressing rooms, stage, hall, auditorium, dressing rooms, entrance hall, soundproofing Raw text data…
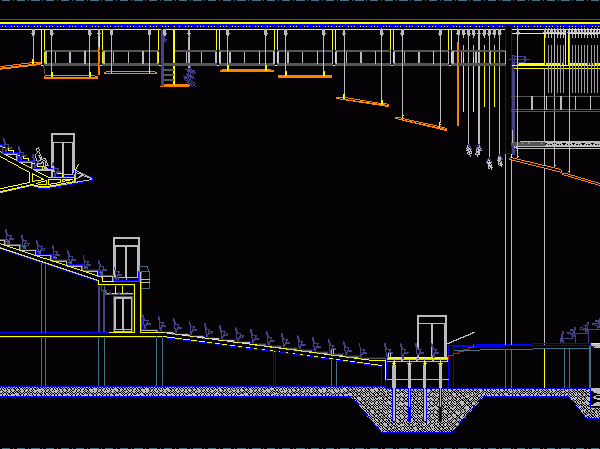
Auditorium; Theater Language English Drawing Type Block Category Entertainment, Leisure & Sports Additional Screenshots File Type dwg Materials Measurement Units Metric Footprint Area Building Features Tags Auditorium, autocad, block, cinema,…
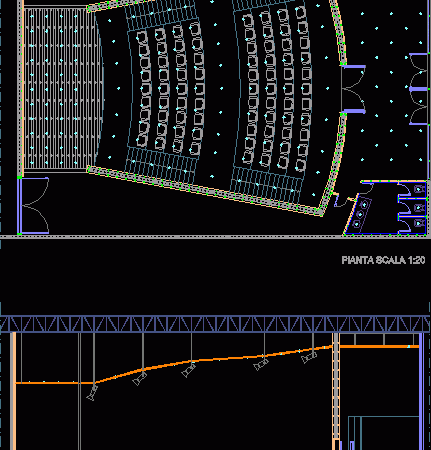
Auditorium; Theater Raw text data extracted from CAD file: Language English Drawing Type Block Category Entertainment, Leisure & Sports Additional Screenshots File Type dwg Materials Measurement Units Metric Footprint Area…
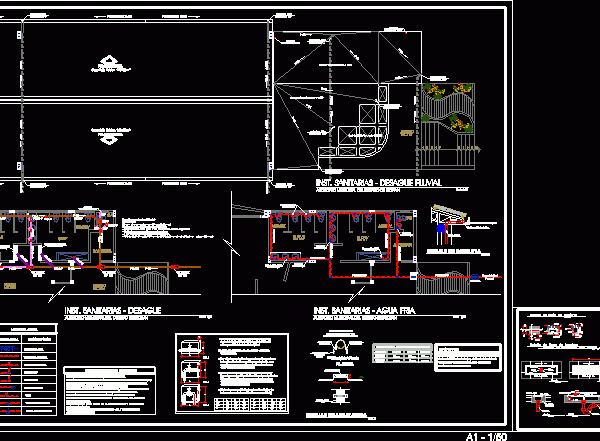
THIS PROJECT IS THE AUDIENCE FOR AN EDUCATIONAL INSTITUTION ACCOUNT WITH PLANTS, CUT, HIGH. Architectural plans, structures, electrical and sanitary installations. All plans are to delimit axes; LEVELS AND TYPES…