
Cinema DWG Block for AutoCAD
Cinema Drawing labels, details, and other text information extracted from the CAD file (Translated from Polish): pe foil, vapor barrier foil, b-b, waterproofing of two layers of thermo-weldable roofing felt,…

Cinema Drawing labels, details, and other text information extracted from the CAD file (Translated from Polish): pe foil, vapor barrier foil, b-b, waterproofing of two layers of thermo-weldable roofing felt,…
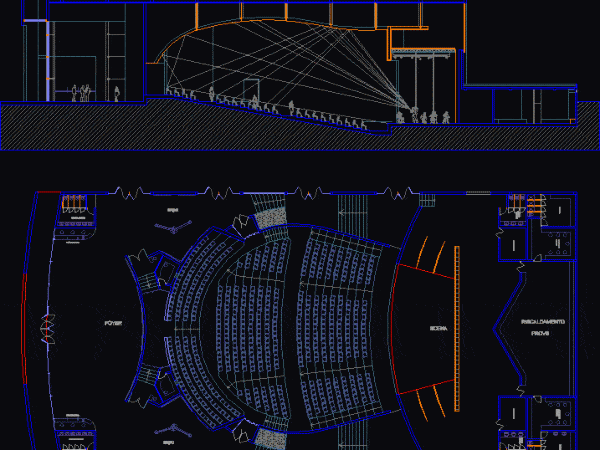
Theatres Drawing labels, details, and other text information extracted from the CAD file (Translated from Italian): foyer, women bathroom, ticket office, scene, men’s bathrooms, men’s changing rooms, showers, storage, women’s…
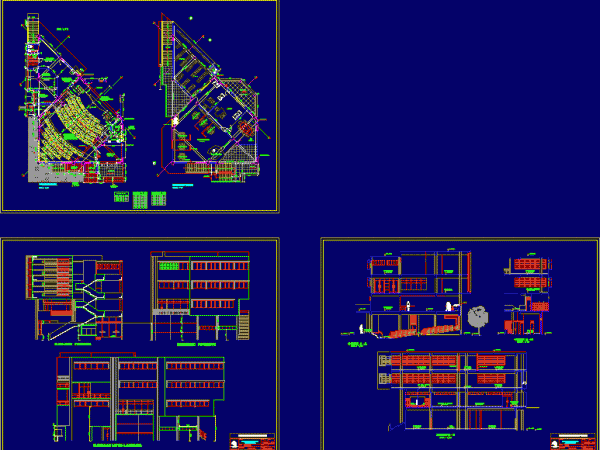
Designed with well distributed and ample spaces to facilitate studies by students and administrative personel. Drawing labels, details, and other text information extracted from the CAD file (Translated from Spanish):…

floor plan and calculate isoptic Raw text data extracted from CAD file: Language English Drawing Type Plan Category Entertainment, Leisure & Sports Additional Screenshots File Type dwg Materials Measurement Units…

Auditorium Drawing labels, details, and other text information extracted from the CAD file: main entrance, projection room, manager office, ticket counter, male toilet, female toilet, side entry, cafeteria, entrance lobby,…

Architectural plan and elevations Drawing labels, details, and other text information extracted from the CAD file (Translated from Spanish): project :, content :, design :, drawing :, lamina, scale :,…
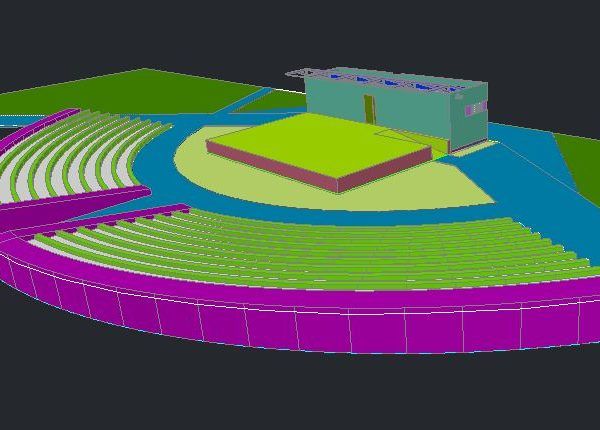
Theatrical dressing room Drawing labels, details, and other text information extracted from the CAD file (Translated from Spanish): plan of implementation, plans: plant – court – facades – sketch of…

Low and high architectural plants, cut, cut facade Drawing labels, details, and other text information extracted from the CAD file (Translated from Spanish): waterproof wooden floor against fire, stage, stage,…
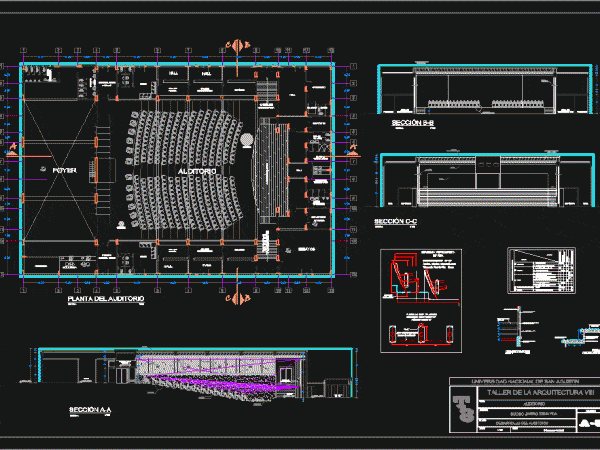
Conference auditorium for 300 people, with sections ANALYSIS STUDY FOR VISUAL VIEWER. Drawing labels, details, and other text information extracted from the CAD file (Translated from Spanish): foyer, stage, hall,…
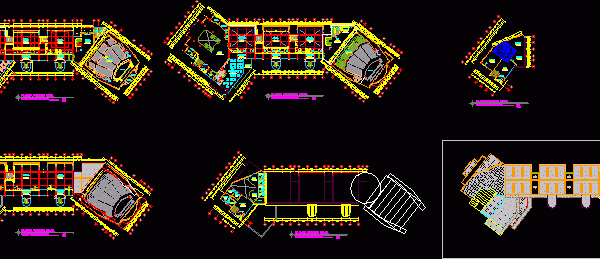
Floor plans of a Convention Center Drawing labels, details, and other text information extracted from the CAD file (Translated from Spanish): duct, cleaning, alfeizer, sanitary ware, carp tempered glass, metal…

Auditorium ;plant Drawing labels, details, and other text information extracted from the CAD file (Translated from Spanish): color, thickness, red, yellow, green, cyan, blue, magenta, white, film polyester, paper type,…
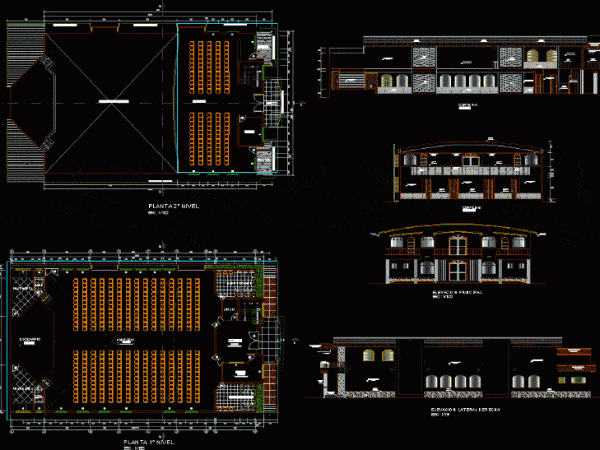
In the context of development, the rural community of VICOS; includes construction COMMUNAL Auditorium. Drawing labels, details, and other text information extracted from the CAD file (Translated from Spanish): owner…