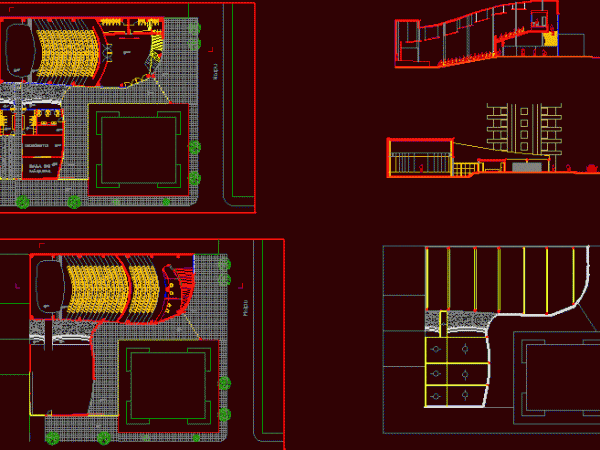
Auditorium DWG Block for AutoCAD
General Plant – height Drawing labels, details, and other text information extracted from the CAD file (Translated from Spanish): cad-o, san juan, maipu, machine room, warehouse, warehouse of utileria Raw…

General Plant – height Drawing labels, details, and other text information extracted from the CAD file (Translated from Spanish): cad-o, san juan, maipu, machine room, warehouse, warehouse of utileria Raw…
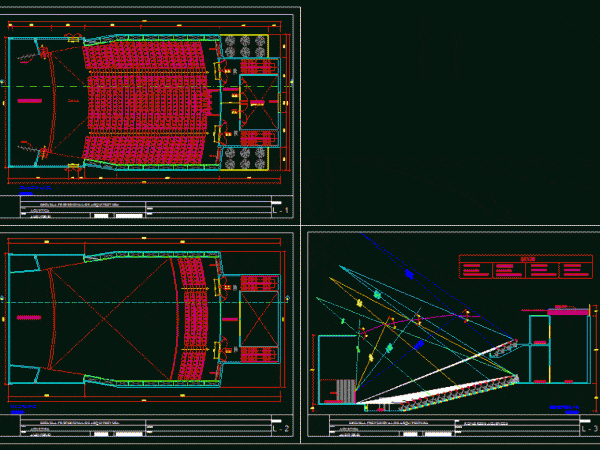
Plant and cut an auditorium; angles for reinforcements and acoustic echo box. Drawing labels, details, and other text information extracted from the CAD file (Translated from Spanish): ubic of grill…
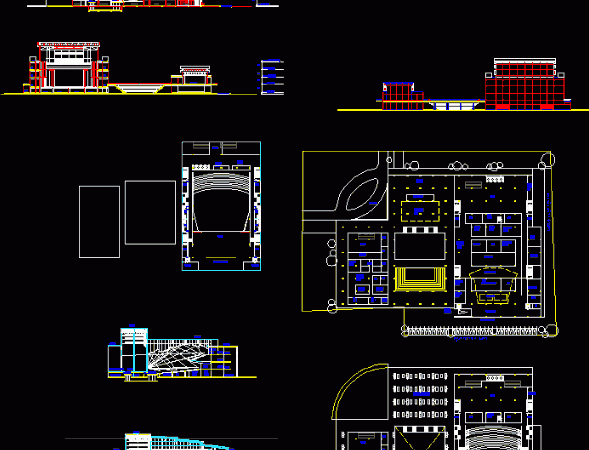
General Plant – height Drawing labels, details, and other text information extracted from the CAD file: lobby, control room, scenery space, storage, ahu., stage, wc., orchestra pit, back state, state,…
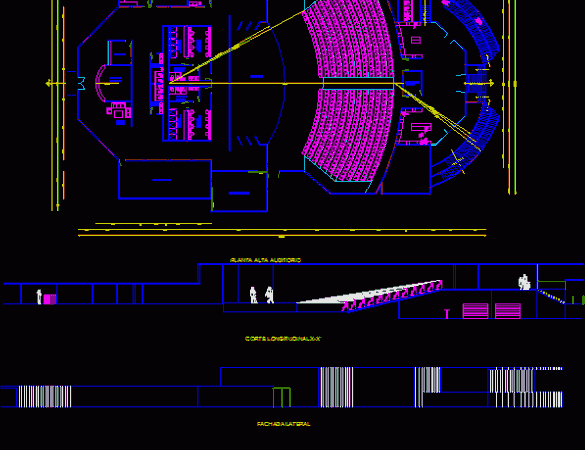
Theatre auditorium for 300 people Drawing labels, details, and other text information extracted from the CAD file (Translated from Spanish): open, sanitary men, sanitary women, duct, dressing rooms men, showers…
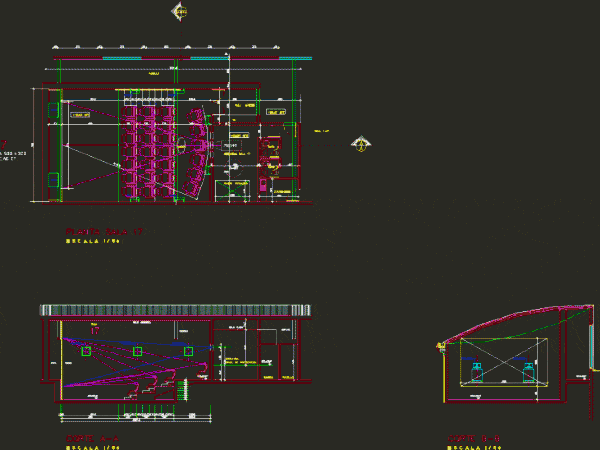
General plan – elevation – dimensions Drawing labels, details, and other text information extracted from the CAD file (Translated from Spanish): building, street, commune, real estate, content, architect, drawing, scale,…
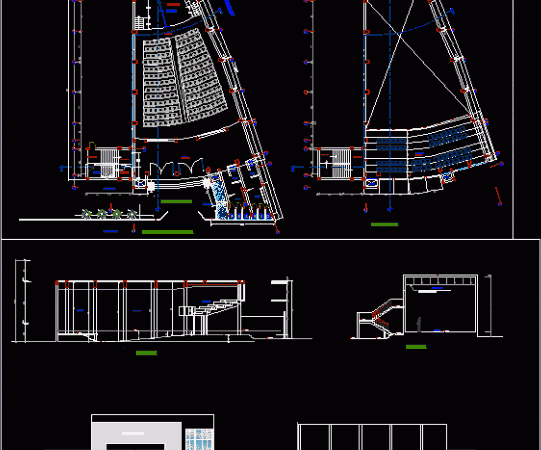
Plan an auditorium which has general plant furnished and bounded, sections and elevations. Drawing labels, details, and other text information extracted from the CAD file (Translated from Spanish): ramp, ss.hh….
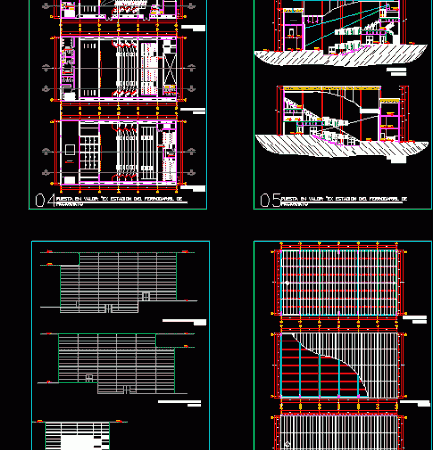
Plant schematic – sections – operational scheme Drawing labels, details, and other text information extracted from the CAD file (Translated from Spanish): torn. self-drilling, all along, the entire length of…
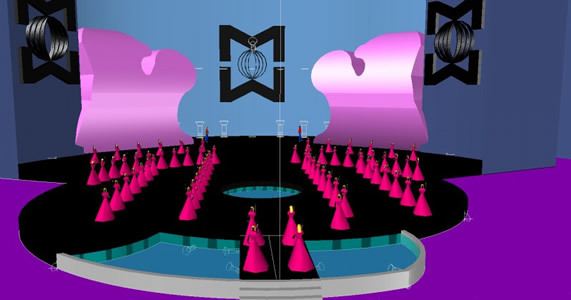
DESIGN OF SCENERY FOR BEAUTY PAGEANT MISS WORLD IS MADE BY A PLATFORM LIGHTING AREAS CONTAINING, A BRIDGE; STAIRS AT DIFFERENT LEVELS AND A SOURCE THE FRONT ARE WHERE THE…
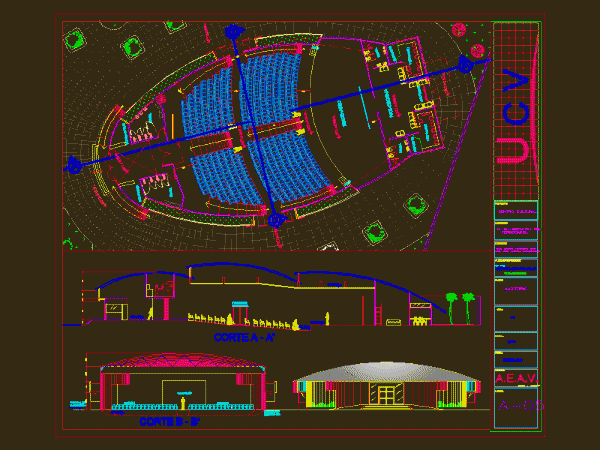
Cultural Center Auditorium Drawing labels, details, and other text information extracted from the CAD file (Translated from Spanish): stage, ss.hh., deposit, locker room, lobby, ticket office, shop-stand, pre-scene, projection room…
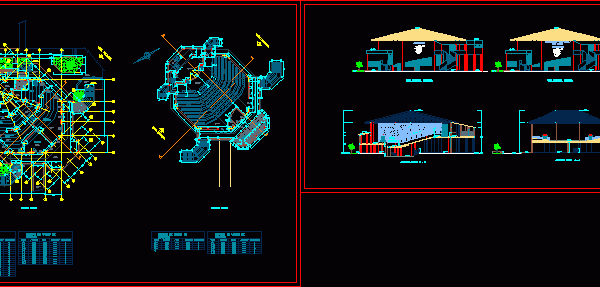
Distribution architectural an auditorium with two levels, ground, cut, elevations plating. Drawing labels, details, and other text information extracted from the CAD file (Translated from Spanish): topic, deposit, address, av….
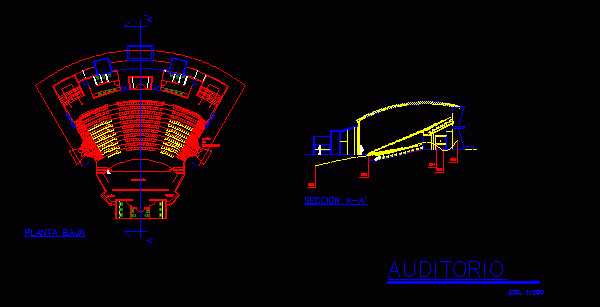
Theatre Small Drawing labels, details, and other text information extracted from the CAD file (Translated from Spanish): main street towards high earth, main street towards city center, sculpture workshop, bathroom…
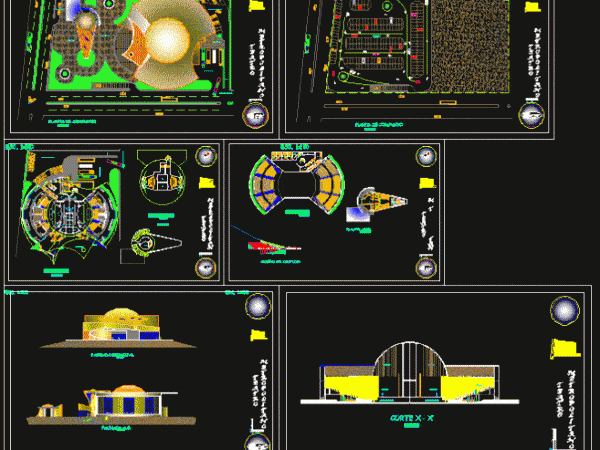
plants – sections – details – specifications – designations – dimensions Drawing labels, details, and other text information extracted from the CAD file (Translated from Spanish): southern facade, main facade,…