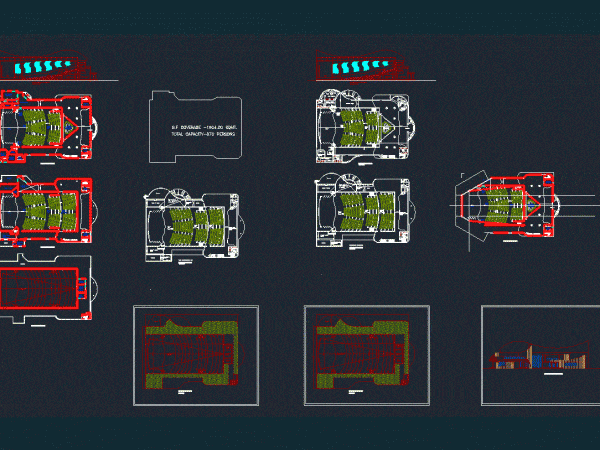
Auditorium DWG Plan for AutoCAD
Plan of an auditorium block of unusual shape Drawing labels, details, and other text information extracted from the CAD file: canteen, seats, terrace, room, gents, toilet, store, pantry, green room,…

Plan of an auditorium block of unusual shape Drawing labels, details, and other text information extracted from the CAD file: canteen, seats, terrace, room, gents, toilet, store, pantry, green room,…
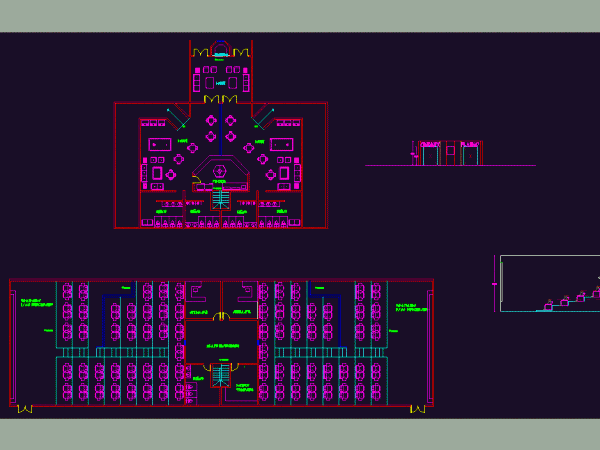
Twin Cinema is a remodeling of a normal room to movie theaters Cinemex platinum film Drawing labels, details, and other text information extracted from the CAD file (Translated from Spanish):…
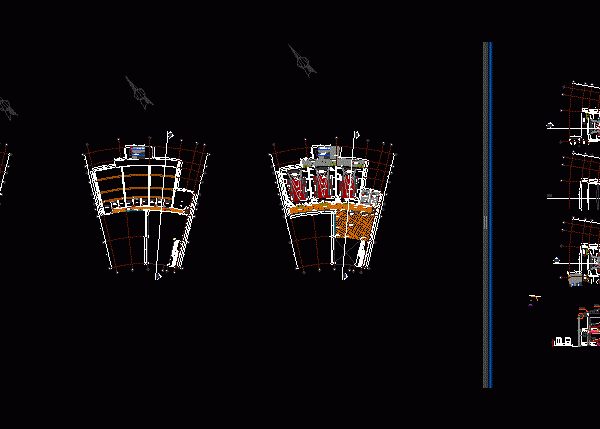
Multiplex cinemas and projection rooms – plants – sections Drawing labels, details, and other text information extracted from the CAD file (Translated from Spanish): printer, point of sale, speaker, acoustic…

The project consists of two kinds of architectural plans of a circular auditorium; makes use of acoustics; and two cuts where the hemispherical coverage of the project is observed is…
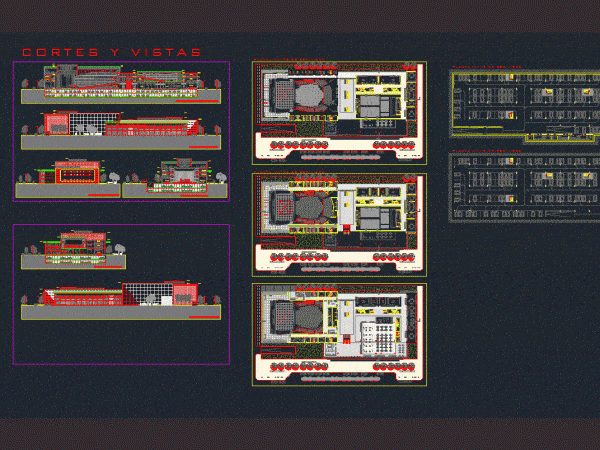
Architecture project of auditorium. Plants – Cortes – Views Drawing labels, details, and other text information extracted from the CAD file (Translated from Spanish): general camarin, boleterias, meeting room, tec.control…
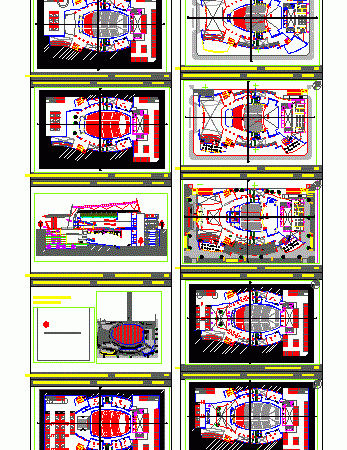
The proposed building is nestled on 42nd Street between 26th Street and 27th the city of La Plata Located in a middle-class environment; The proposal is designed as an integrated…
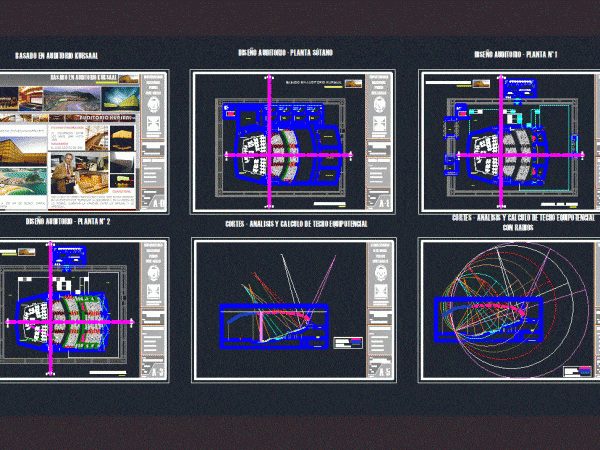
Kursaal Auditorium has a capacity of 1,806 seats; 1,148 convertible if the event requires. The room is equipped with the most advanced technology; exceptional acoustics and a stage with maximum…

Plants – sections – details – specifications – desiganciones – dimensions Drawing labels, details, and other text information extracted from the CAD file (Translated from Spanish): scenario, ss.hh, administ., vestibule,…
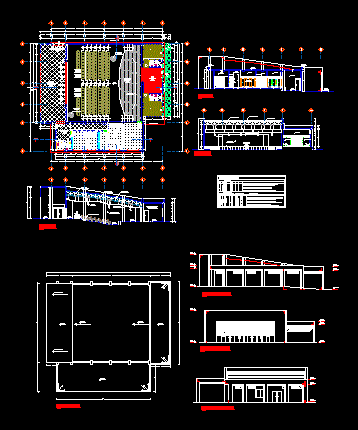
Plants; section and elevation of a small audience; with development of homes ;box opening . Drawing labels, details, and other text information extracted from the CAD file (Translated from Spanish):…

MULTIPURPOSE AUDITORIUM ; CUTS PRESENTS ACOUSTIC PANELS LIFTS AND CONSTRUCTION DETAILS . Drawing labels, details, and other text information extracted from the CAD file (Translated from Galician): n.p.t, wood, trasescenario,…
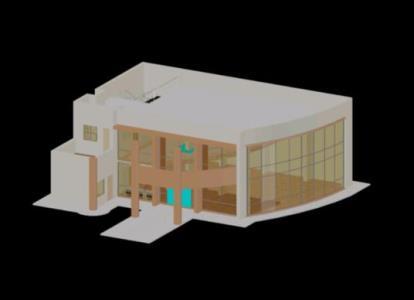
Auditorium 2 story includes ladder autocad 3d Language English Drawing Type Model Category Entertainment, Leisure & Sports Additional Screenshots File Type dwg Materials Measurement Units Metric Footprint Area Building Features…
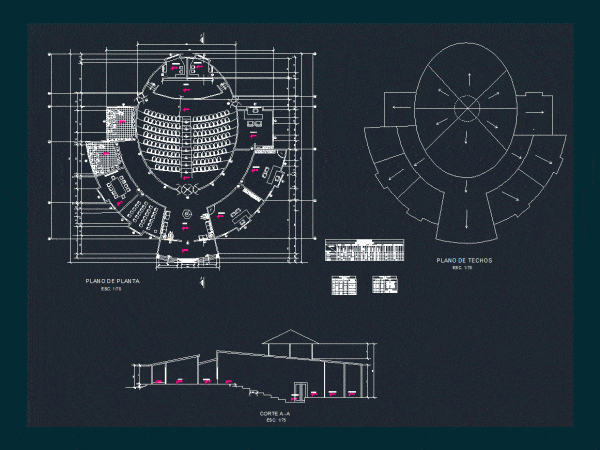
iIs an auditorium; located uneven; in topography in the mountains of Peru; administrative environments and workshops . Drawing labels, details, and other text information extracted from the CAD file (Translated…