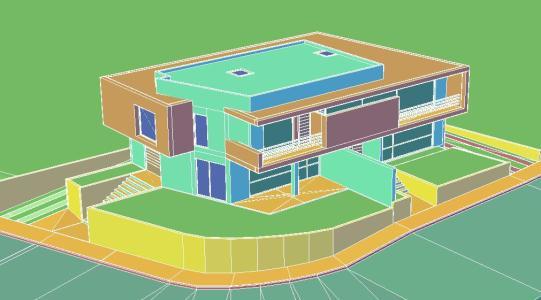
Semi Detached Houses 3D DWG Model for AutoCAD
3D Model 3d detached town houses – solid modeling – without textures Raw text data extracted from CAD file: Language English Drawing Type Model Category House Additional Screenshots File Type…

3D Model 3d detached town houses – solid modeling – without textures Raw text data extracted from CAD file: Language English Drawing Type Model Category House Additional Screenshots File Type…
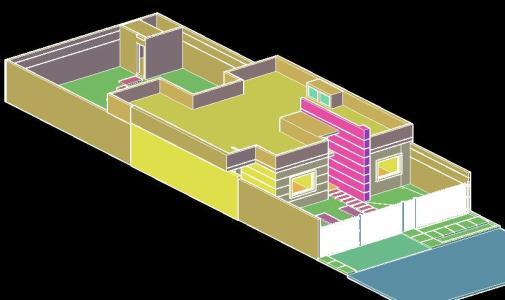
Houses with 2 bedrooms and one suite and other housing units have other dependencies. Drawing labels, details, and other text information extracted from the CAD file (Translated from Spanish): dining…

Modelo housing 3 levels with fountain; balconies; Game ceilings; Owner: Ing loarca Drawing labels, details, and other text information extracted from the CAD file (Translated from Spanish): closet, living room,…
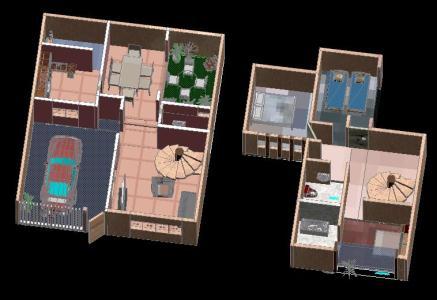
Housing one level; with finishes and garden spaces and parking . Drawing labels, details, and other text information extracted from the CAD file (Translated from Spanish): dining room, service, kitchen,…
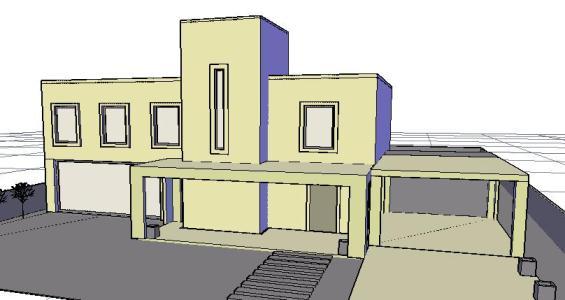
TYPE OF HOME DESIGN Language English Drawing Type Model Category House Additional Screenshots File Type dwg Materials Measurement Units Metric Footprint Area Building Features Tags apartamento, apartment, appartement, aufenthalt, autocad,…
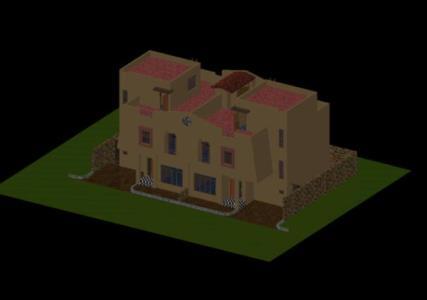
3D CAD DWG – Drawing labels, details, and other text information extracted from the CAD file: budz, slope, rev, date, description, a. all dimensions are stated in milimeters, c. this…

Es one housing one level of 0.15. Comprising living – dining; kitchen; Bedroom (1); 3/4 bath; service yard; garden and car – port . Drawing labels, details, and other text…

Render of two level single family detached . Raw text data extracted from CAD file: Language English Drawing Type Block Category House Additional Screenshots File Type dwg Materials Measurement Units…
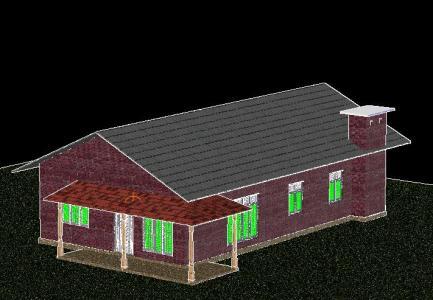
Houses – 3d Drawing labels, details, and other text information extracted from the CAD file: scale, project, date, sheet, project name and address, firm name and address, no., general notes,…

3d Model – Solid modeling – no textures Drawing labels, details, and other text information extracted from the CAD file: chrome valley, glass, wood – dark red, tile white, concrete…
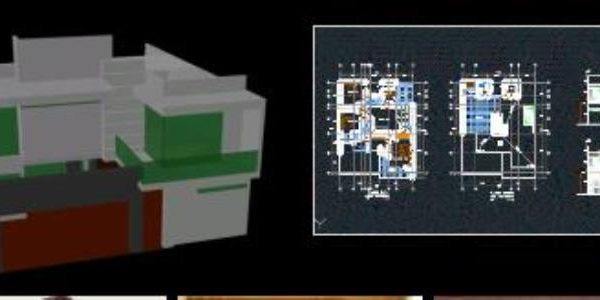
RENDER OF HOUSE ROOM WITH MATERIALS. PLANTS – CORTES – FACHADAS Drawing labels, details, and other text information extracted from the CAD file (Translated from Spanish): tank toilet, cfe, npt,…
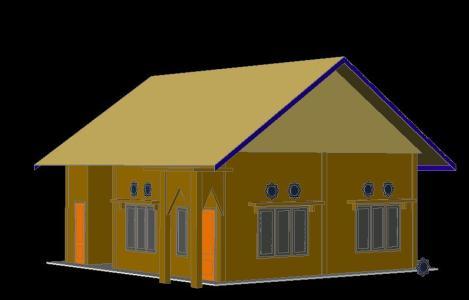
The place to pray Language English Drawing Type Block Category House Additional Screenshots File Type dwg Materials Measurement Units Metric Footprint Area Building Features Tags apartamento, apartment, appartement, aufenthalt, autocad,…