
Isometric Housing Of A Level DWG Block for AutoCAD
Es one housing one level of 0.15. Comprising living – dining; kitchen; Bedroom (1); 3/4 bath; service yard; garden and car – port . Drawing labels, details, and other text…

Es one housing one level of 0.15. Comprising living – dining; kitchen; Bedroom (1); 3/4 bath; service yard; garden and car – port . Drawing labels, details, and other text…

Render of two level single family detached . Raw text data extracted from CAD file: Language English Drawing Type Block Category House Additional Screenshots File Type dwg Materials Measurement Units…
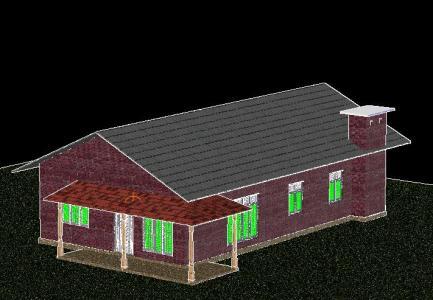
Houses – 3d Drawing labels, details, and other text information extracted from the CAD file: scale, project, date, sheet, project name and address, firm name and address, no., general notes,…

3d Model – Solid modeling – no textures Drawing labels, details, and other text information extracted from the CAD file: chrome valley, glass, wood – dark red, tile white, concrete…
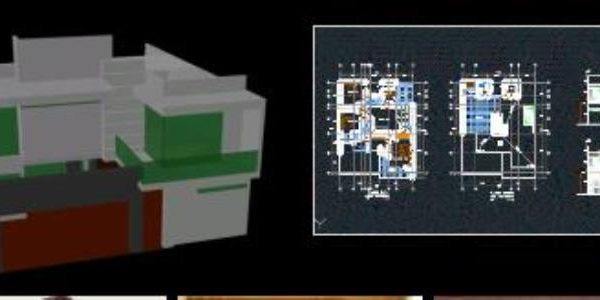
RENDER OF HOUSE ROOM WITH MATERIALS. PLANTS – CORTES – FACHADAS Drawing labels, details, and other text information extracted from the CAD file (Translated from Spanish): tank toilet, cfe, npt,…
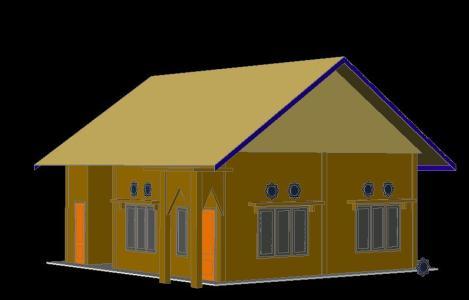
The place to pray Language English Drawing Type Block Category House Additional Screenshots File Type dwg Materials Measurement Units Metric Footprint Area Building Features Tags apartamento, apartment, appartement, aufenthalt, autocad,…
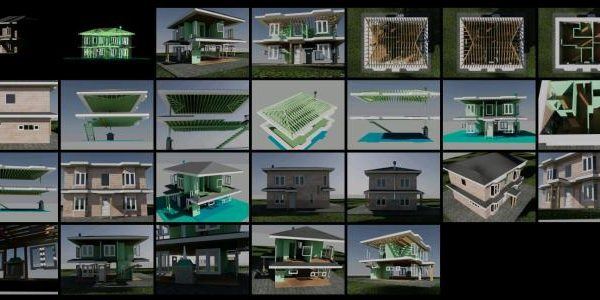
Building entirely of wood Lenga; Property consists of two floors; has four bedrooms; home to firewood; spacious living room. Language English Drawing Type Model Category House Additional Screenshots File Type…

DIMENSIONAL MODELING OF HOUSING; APPLIED MATERIALS; Lighting; And optimal level of detail. Drawing labels, details, and other text information extracted from the CAD file: global, byblock, bylayer Raw text data…

Housing between Medietors 3D – Volumetry Housing with Materials Language English Drawing Type Model Category House Additional Screenshots File Type dwg Materials Measurement Units Metric Footprint Area Building Features Tags…
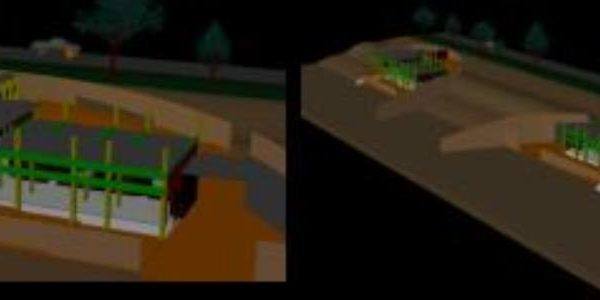
Maqueta autocad. Houses 3D volumetry materials and interior furnishings. Drawing labels, details, and other text information extracted from the CAD file: amoeba pattern, ape, ape bump, aqua glaze, beige matte,…
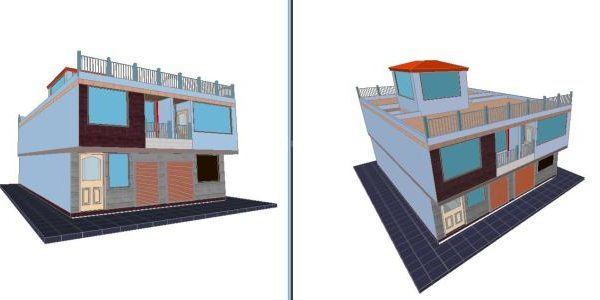
3d mockup – modeling architecture – without textures Drawing labels, details, and other text information extracted from the CAD file: general.sectione, general.chip, bright light, tile goldgranite, blue glass, baldosa, piso,…
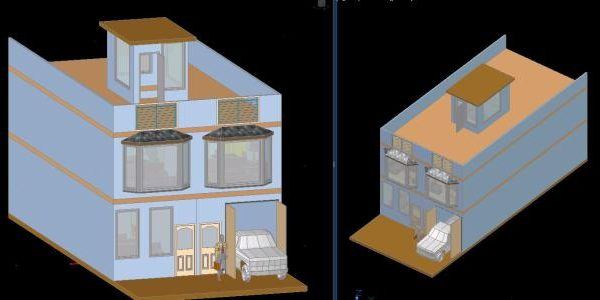
3d mockup – modeling architecture – without textures Drawing labels, details, and other text information extracted from the CAD file: general.sectione, general.chip, bright light, tile goldgranite, blue glass, baldosa, piso,…