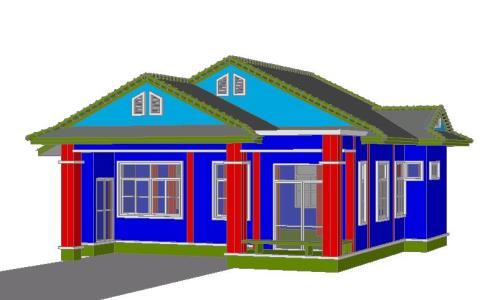
House 1 Level 3D DWG Model for AutoCAD
3D model – solid modeling – without textures Drawing labels, details, and other text information extracted from the CAD file: amendments, project name, project location, date, title, scale, back elevation,…

3D model – solid modeling – without textures Drawing labels, details, and other text information extracted from the CAD file: amendments, project name, project location, date, title, scale, back elevation,…
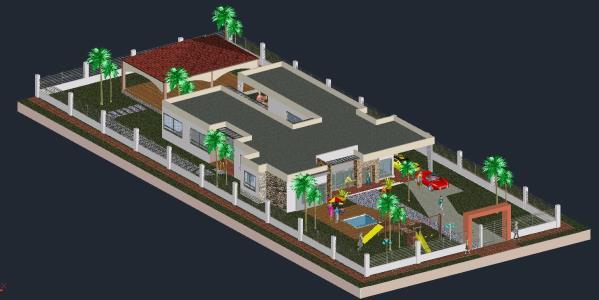
Country setting – set volume of the materials and textures Language English Drawing Type Block Category House Additional Screenshots File Type dwg Materials Measurement Units Metric Footprint Area Building Features…

3D farmhouse furnished with ethical usable space Language English Drawing Type Model Category House Additional Screenshots File Type dwg Materials Measurement Units Metric Footprint Area Building Features Tags apartamento, apartment,…

3D model – modeling slidos – without textures Language English Drawing Type Model Category House Additional Screenshots File Type dwg Materials Measurement Units Metric Footprint Area Building Features Tags 3d,…
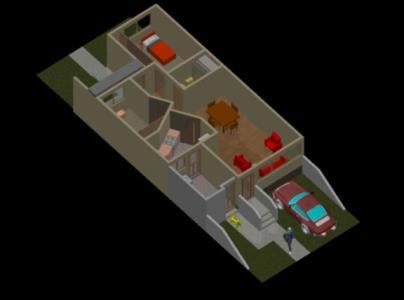
2 storey detached house. It shows the distribution of first floor and second floor; Home and garage: income is defined. Inside the housing is defined with vain door height of…
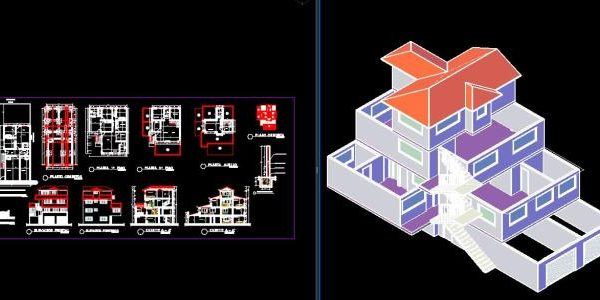
Plants – sections – facades – dimensions – appointments – 3D model – modeled on desktop – without textures Drawing labels, details, and other text information extracted from the CAD…
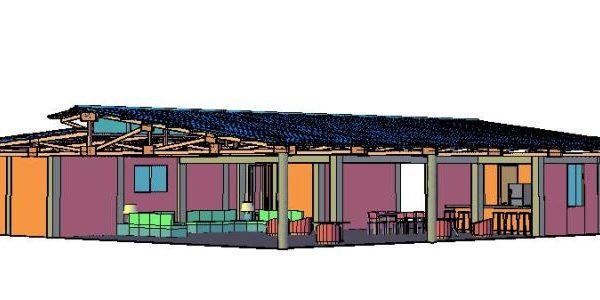
3d cottage Raw text data extracted from CAD file: Language English Drawing Type Model Category House Additional Screenshots File Type dwg Materials Measurement Units Metric Footprint Area Building Features Tags…
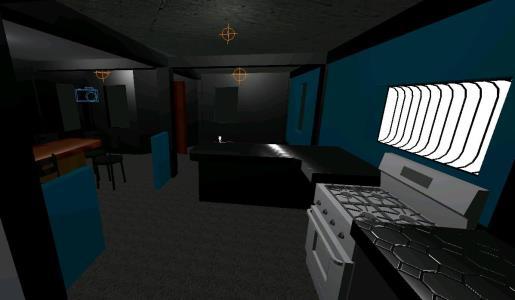
3D model – solid modeling – with textures Raw text data extracted from CAD file: Language English Drawing Type Model Category House Additional Screenshots File Type dwg Materials Measurement Units…

House 3d modeled acad details and interior layout Language English Drawing Type Detail Category House Additional Screenshots File Type dwg Materials Measurement Units Metric Footprint Area Building Features Tags acad,…

FAMILY HOUSE RAISED IN 3D WITH DETAILS OF UNITY AND JOINT ARQUITECONICO whose emphasis is a vertical cylinder. Language English Drawing Type Detail Category House Additional Screenshots File Type dwg…
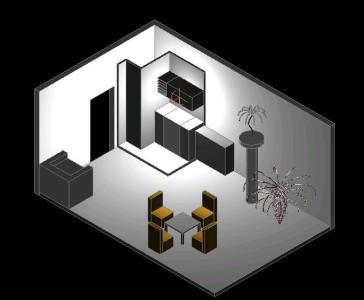
3d mockup – solid modeling – without textures Language English Drawing Type Model Category House Additional Screenshots File Type dwg Materials Measurement Units Metric Footprint Area Building Features Tags 3d,…
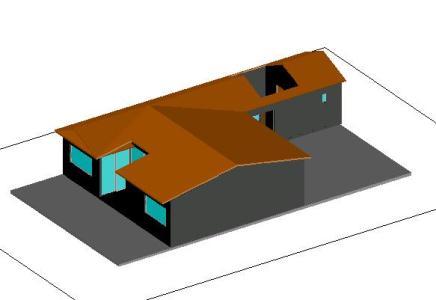
3d modeling; room house; ready to pass to 3Dmax Language English Drawing Type Model Category House Additional Screenshots File Type dwg Materials Measurement Units Metric Footprint Area Building Features Tags…