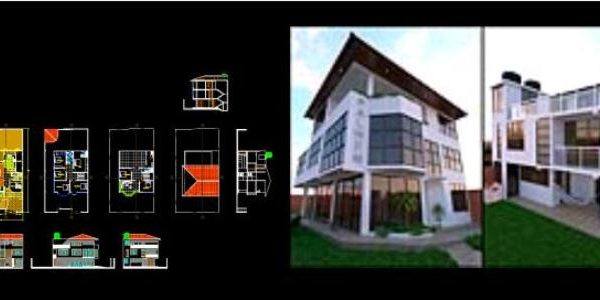
House Palwem DWG Block for AutoCAD
own 3-storey detached house; 6 bedrooms; 1 suite; 4 bathrooms; barbecue; garden of 350 m2 Drawing labels, details, and other text information extracted from the CAD file (Translated from Spanish):…

own 3-storey detached house; 6 bedrooms; 1 suite; 4 bathrooms; barbecue; garden of 350 m2 Drawing labels, details, and other text information extracted from the CAD file (Translated from Spanish):…
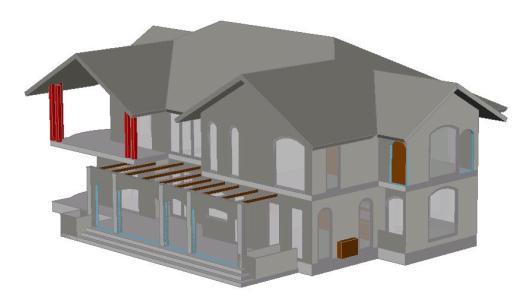
Country House 2 floors suitable for tudor style Raw text data extracted from CAD file: Language English Drawing Type Model Category House Additional Screenshots File Type dwg Materials Measurement Units…
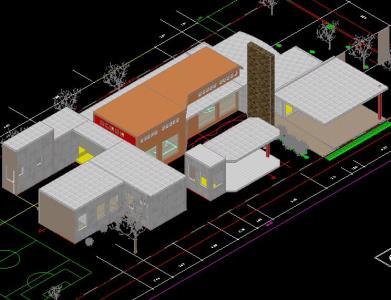
3D MODEL OF A HOUSE WITH AN AREA OF 1000 m2 Drawing labels, details, and other text information extracted from the CAD file (Translated from Spanish): garage, access, main, plant,…

Construccon a house for layer 5 Drawing labels, details, and other text information extracted from the CAD file (Translated from Spanish): terrace., receipt., room., dining room., kitchen., bathroom., vestie., garage.,…
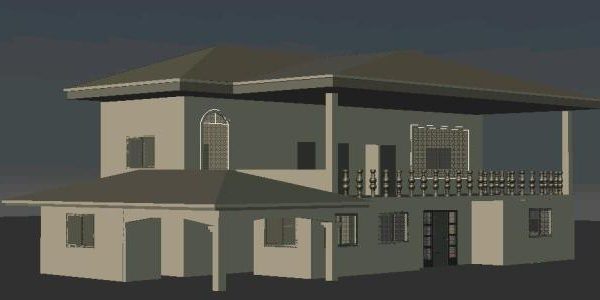
It is a two-storey house with garage; It has internal staircase; Room division; lighting sun and sky autocad. Language English Drawing Type Model Category House Additional Screenshots File Type dwg…
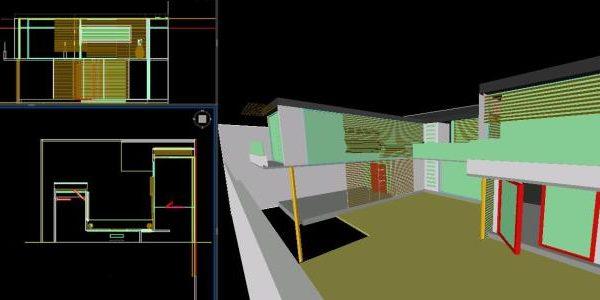
It is a 3D modeling of a house – room two floors; which has two parking lots; a dining room; a waiting room; kitchen; two rooms; A study; a garden….
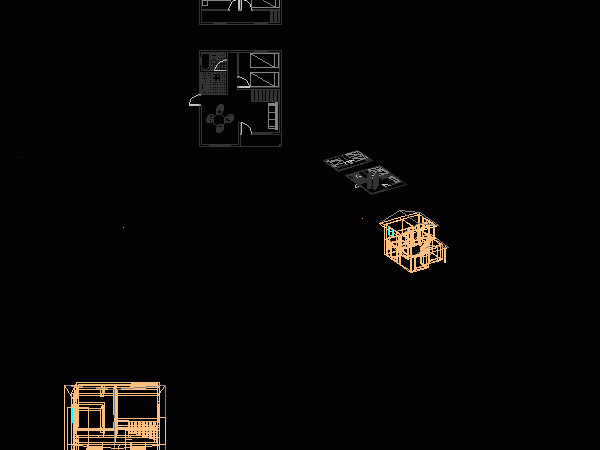
3d house perspective and Plants Drawing labels, details, and other text information extracted from the CAD file (Translated from Spanish): pavement radier tuned, sky iron plaster cardboard Raw text data…

House for small families small field with a large space for garden Drawing labels, details, and other text information extracted from the CAD file: esc. – : – Raw text…
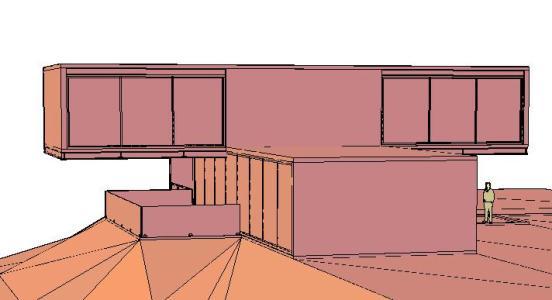
Model of modern house in 3d Raw text data extracted from CAD file: Language English Drawing Type Model Category House Additional Screenshots File Type dwg Materials Measurement Units Metric Footprint…
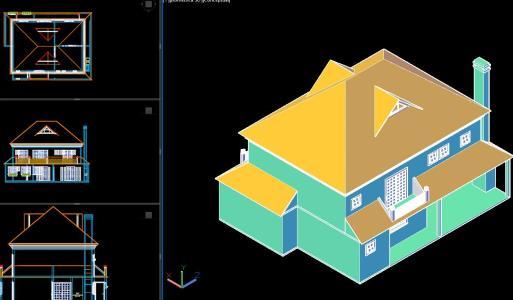
3d mockup – solid modeling – without textures Language English Drawing Type Model Category House Additional Screenshots File Type dwg Materials Measurement Units Metric Footprint Area Building Features Tags apartamento,…
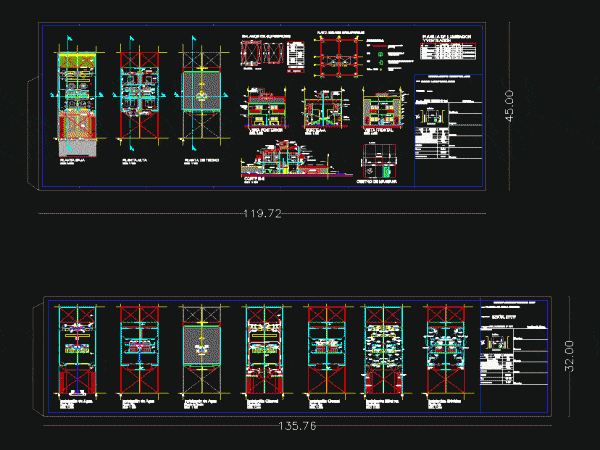
The file includes: architectural plan PB and PA; views; cuts; structural details; Facilities: cold and hot water; electricity; cloacal and spreadsheets lighting / ventilation; caratula necessary and required data for…

Urban house lodging – Plants – Cortes – Several Facilities Drawing labels, details, and other text information extracted from the CAD file (Translated from Spanish): alfe, alt, anch, current status,…