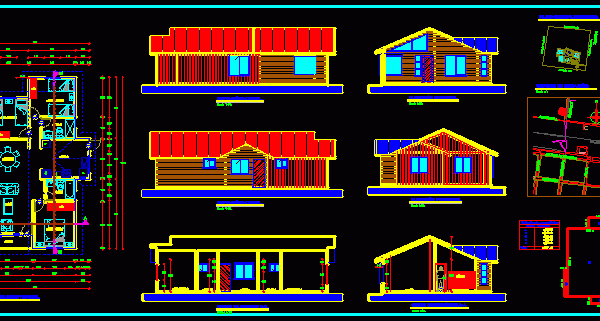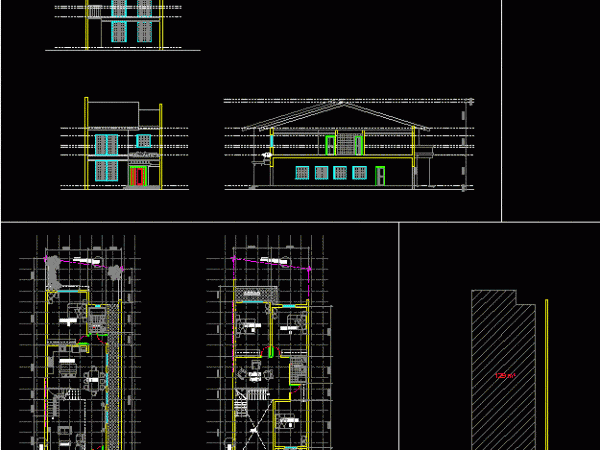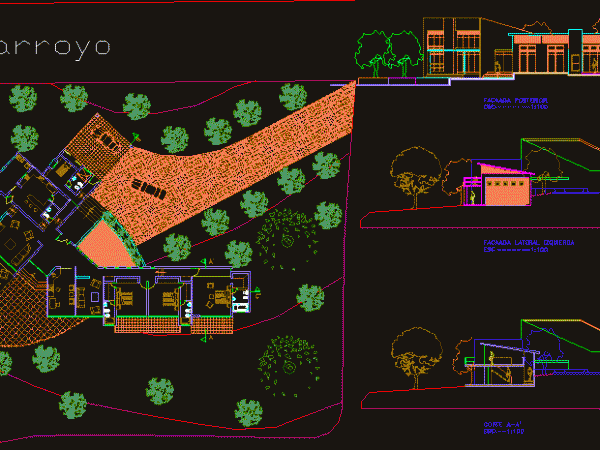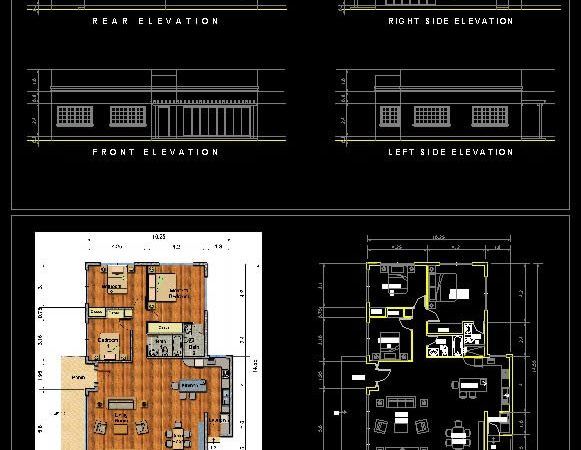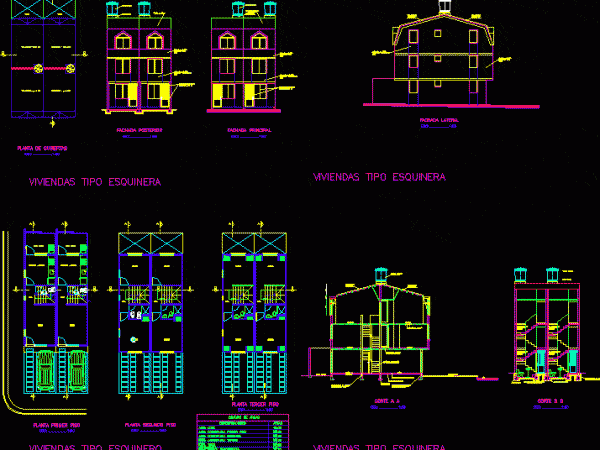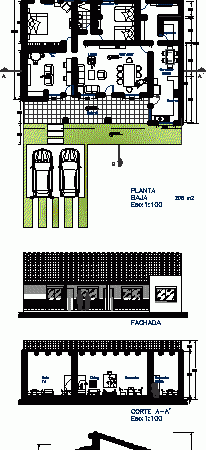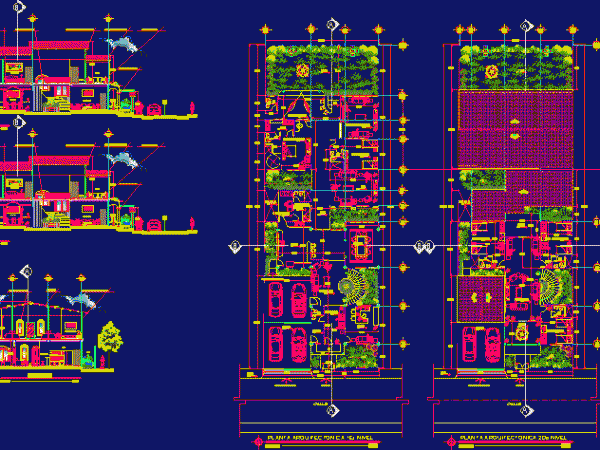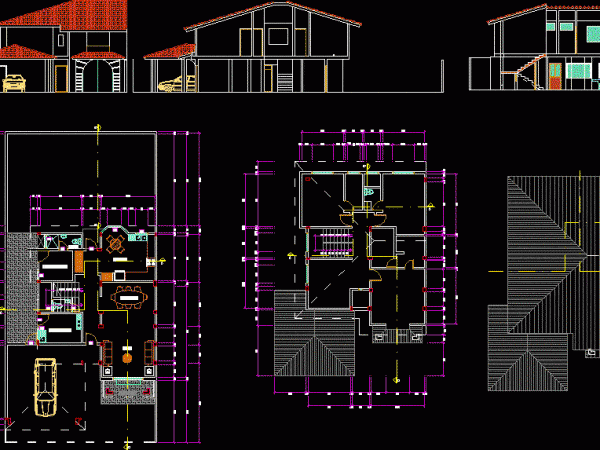
Single Family Dwelling – DWG Block for AutoCAD
PLANT AND ISOMETRIC – WORK OF THE UNIVERSITY. Drawing labels, details, and other text information extracted from the CAD file (Translated from Spanish): dining room, servants, kitchen, living room, laundry…

