
Curb Well Of Manhole DWG Block for AutoCAD
Curb well manhole – Technical specifications Drawing labels, details, and other text information extracted from the CAD file (Translated from Spanish): Reinforced lid, Rings of each, Vr. of the, In…

Curb well manhole – Technical specifications Drawing labels, details, and other text information extracted from the CAD file (Translated from Spanish): Reinforced lid, Rings of each, Vr. of the, In…
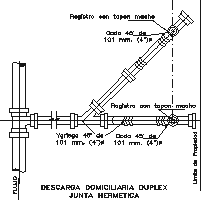
Discharge duplex domiciliary Drawing labels, details, and other text information extracted from the CAD file (Translated from Spanish): Mm., flow, Ownership limit, Home duplex download, Hermetic seal, Mm., And greek,…
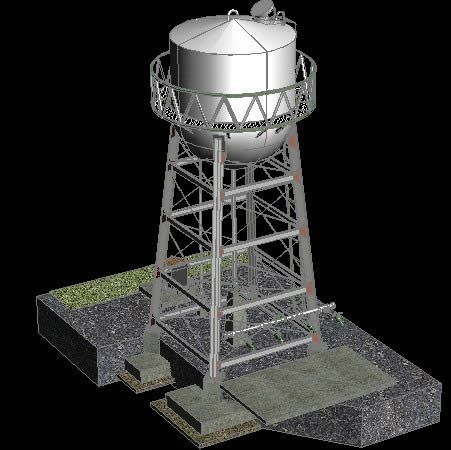
Water tank Drawing labels, details, and other text information extracted from the CAD file: roof plate, g.i pipe, thk. ladder, thk. expanded metal catwalk, railing, thk. shell plate, round bars,…
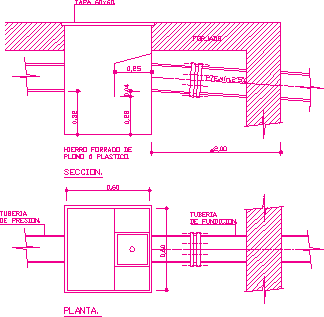
Camera siphon with interior net hanging Drawing labels, details, and other text information extracted from the CAD file (Translated from Spanish): plant., Siphon casing., In basements hanging interior net., section.,…
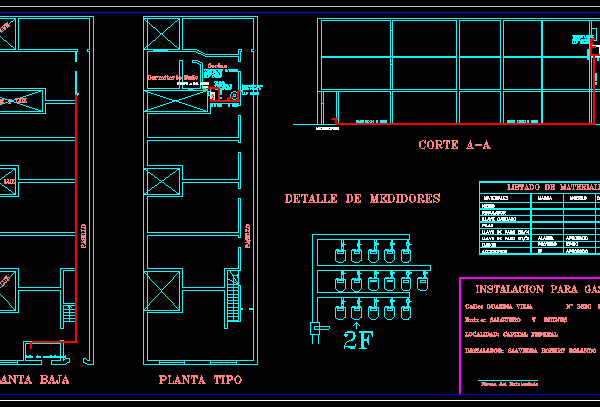
GAS INSTALLATIONS Drawing labels, details, and other text information extracted from the CAD file (Translated from Spanish): Llp, Hot water tank, kitchen, Llp, Heater tn, Llp, living room, enrollment, floor:,…
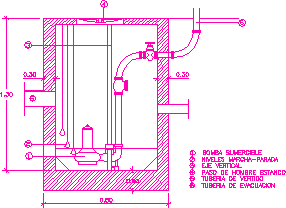
Sumbregible moto-bomb Drawing labels, details, and other text information extracted from the CAD file (Translated from Spanish): Flood, Submersible pump, Levels, vertical axis, Waterproof man step, Drainage pipe, Evacuation pipe…
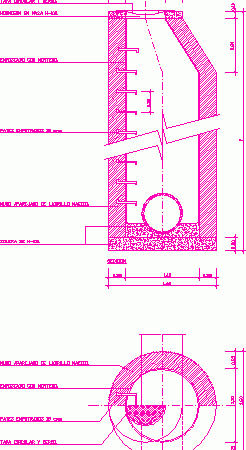
Circular manhole – Technical specifications Drawing labels, details, and other text information extracted from the CAD file (Translated from Spanish): Circular log well., plant., section., Sole of, Wall made of…

Manhole – Section – Cover details Drawing labels, details, and other text information extracted from the CAD file (Translated from Galician): Min. Max Pipe key, Variable, Max Pipe key, Min….
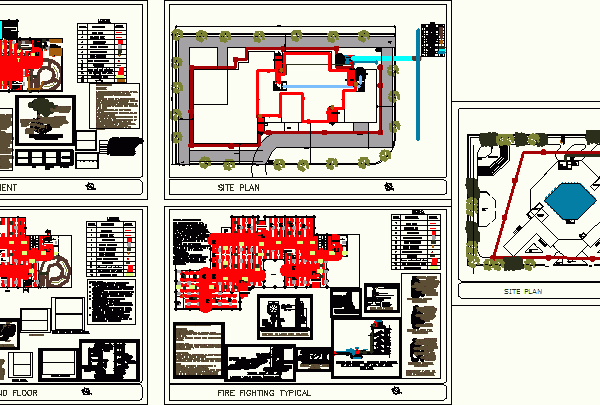
LUCHA CONTRA INCENDIOS Y PLANTA TIPICA Drawing labels, details, and other text information extracted from the CAD file: plant room, room, pit, room, lift, to gr floor, room, safety room,…
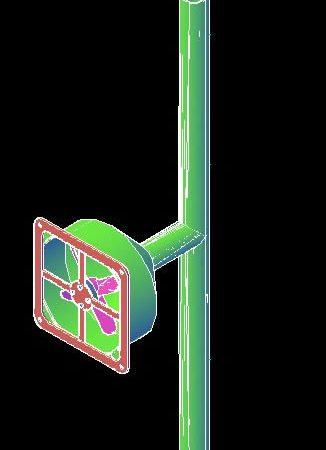
VENTILATION FAN FOR BILDING Drawing labels, details, and other text information extracted from the CAD file: box, station, gas source, line, straightning machine, lpg, air to tank, air compressor atlas…

Camrea of inspection Drawing labels, details, and other text information extracted from the CAD file (Translated from Galician): Armor cm, Solid brick mounted wall, Plastered with cement mortar, Solera of,…
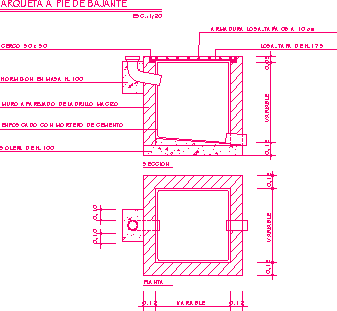
Sewer on foot in decline – Section – Plant Drawing labels, details, and other text information extracted from the CAD file (Translated from Spanish): Armor cm, variable, Sole of, plant,…