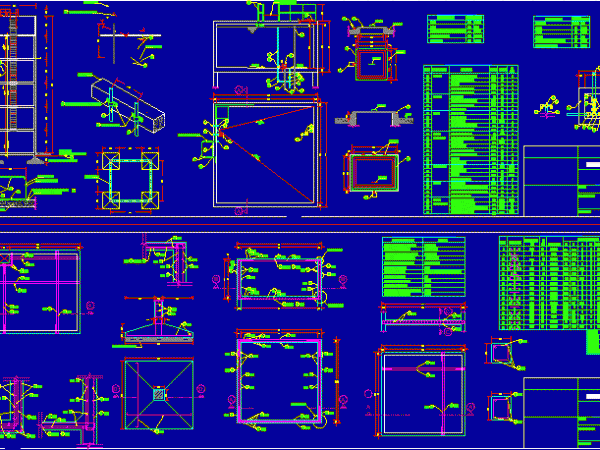
Elevated Tank 50m DWG Detail for AutoCAD
Elevated tank in armed concrete – Details of irons and installations Drawing labels, details, and other text information extracted from the CAD file (Translated from Spanish): level, code, Materials sheet,…

Elevated tank in armed concrete – Details of irons and installations Drawing labels, details, and other text information extracted from the CAD file (Translated from Spanish): level, code, Materials sheet,…

Scheme of structure for for stormwaters render from country residence or condominium Drawing labels, details, and other text information extracted from the CAD file (Translated from Spanish): Esc., Delivery header…

Details registration boxes and types ; Preparation and follow up planes of sanitary installations Drawing labels, details, and other text information extracted from the CAD file: sheet, sheet title, description,…
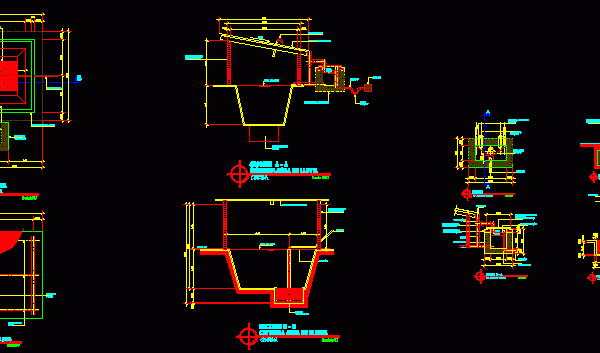
System Gathering of pluvial waters with filter easy maintenance incorporated Drawing labels, details, and other text information extracted from the CAD file (Translated from Spanish): See plant, rain water, scale,…

Processing sub- station and their implementation in residencial neighborhood without visual invasion in the place were it will be located Drawing labels, details, and other text information extracted from the…
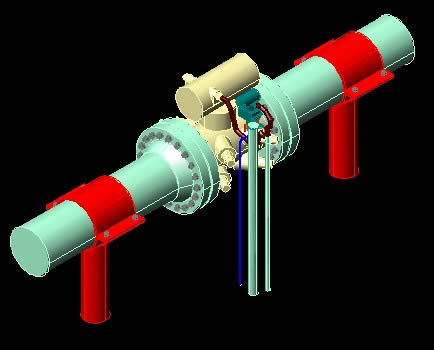
Connection ultrasonic meter ;ansi 600 component to a pipeline Drawing labels, details, and other text information extracted from the CAD file (Translated from Spanish): revised, date, drawing, Approved, Rev. No,…
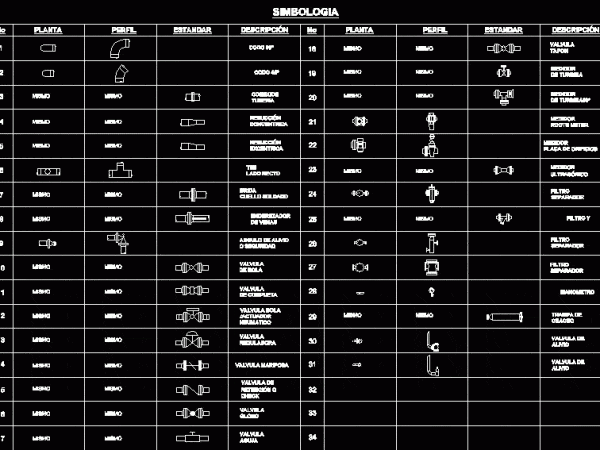
Library in 2D – Pipeline Drawing labels, details, and other text information extracted from the CAD file (Translated from Spanish): elbow, Pipe connection, Eccentric reduction, Concentric reduction, Tee straight side,…
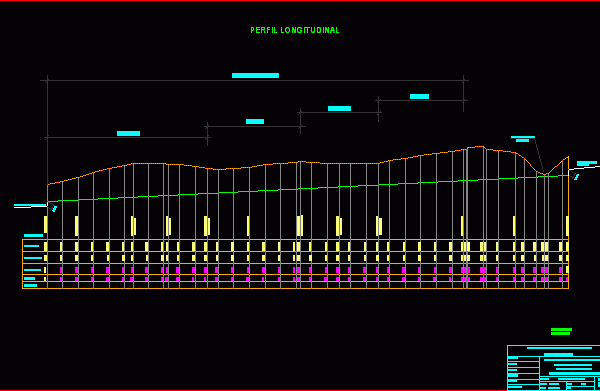
Profile longitudinal of sewers Drawing labels, details, and other text information extracted from the CAD file (Translated from Spanish): Datum:, Progressive, Ground level, Low level, Banker, Esc. H., Esc. V.,…
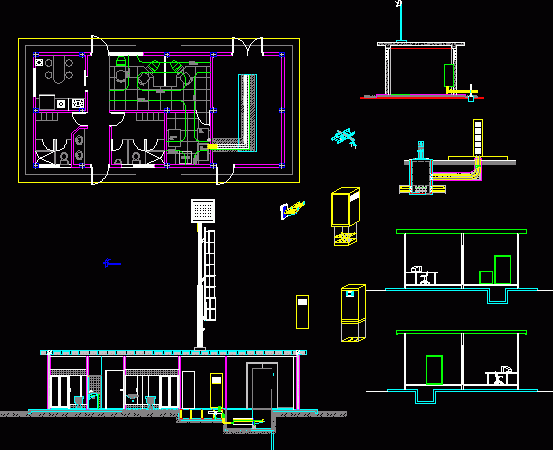
Distribution equipments in control room Drawing labels, details, and other text information extracted from the CAD file (Translated from Spanish): Version novosoft:, Plan no., do not., Format, Revisions, date, by,…

Net phone for a town Drawing labels, details, and other text information extracted from the CAD file (Translated from Spanish): Cs:, Loc:, Ap:, do not., pi:, Int:, Of:, com:, pi:,…
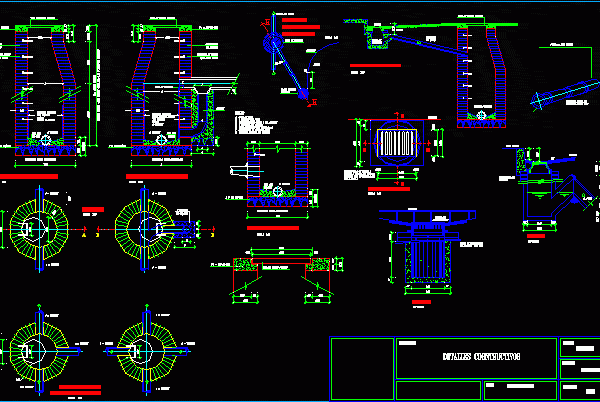
Consructive details of nsewer – Specifications to correct home connection Drawing labels, details, and other text information extracted from the CAD file (Translated from Spanish): Street profiles, owner:, Association of…
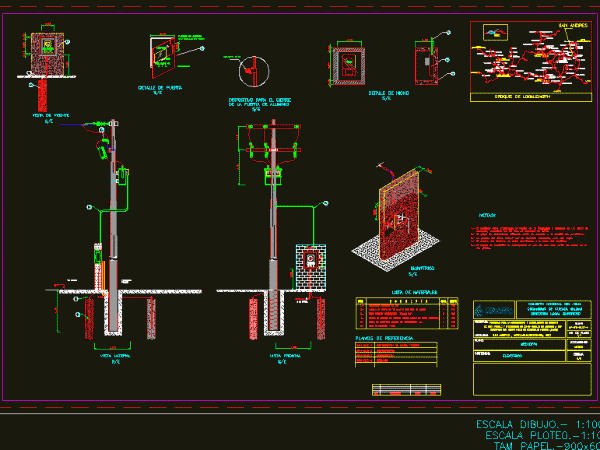
Plants – Sections – Isometric view – Post of electric spread Drawing labels, details, and other text information extracted from the CAD file (Translated from Spanish): Warrior, State Goverment, Warrior,…