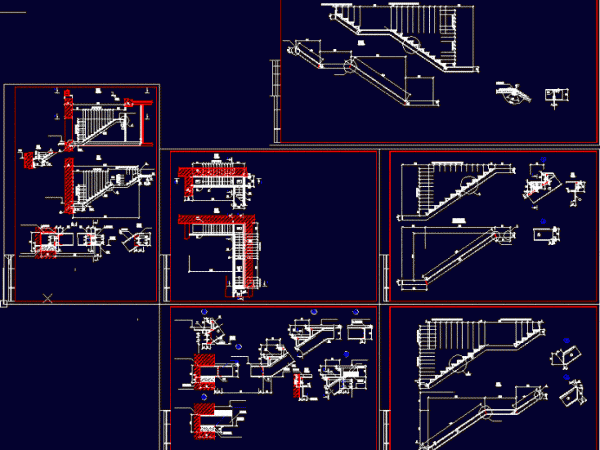
Details Metal Staircase DWG Detail for AutoCAD
Details – specifications – sizing Drawing labels, details, and other text information extracted from the CAD file (Translated from Corsican): …, Ñì. He cried Raw text data extracted from CAD…

Details – specifications – sizing Drawing labels, details, and other text information extracted from the CAD file (Translated from Corsican): …, Ñì. He cried Raw text data extracted from CAD…

LADDER TYPE SPIRAL Language N/A Drawing Type Model Category Stairways Additional Screenshots File Type dwg Materials Measurement Units Footprint Area Building Features Tags autocad, degrau, double, DWG, échelle, escada, escalier,…
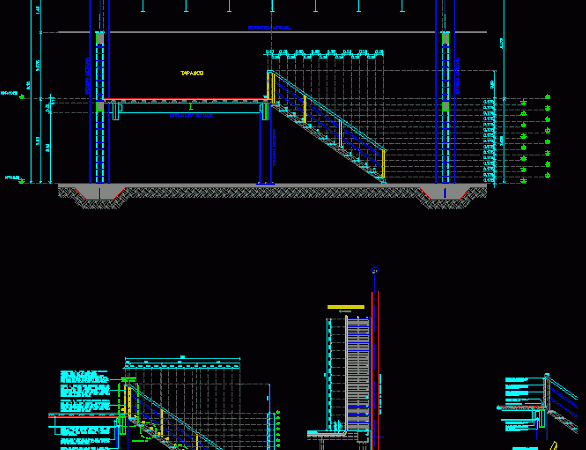
This work presents some metal stairs with details and specifications of materials as well as steps, railings, and fixing Drawing labels, details, and other text information extracted from the CAD…
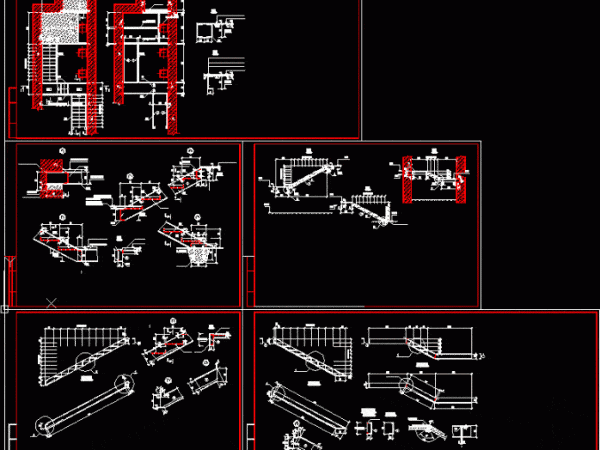
Details – specifications – sizing Drawing labels, details, and other text information extracted from the CAD file: îòì. ïîêðûòèÿ, ïëîùàäêè, îòì. ïîêðûòèÿ, ïëîùàäêè, îòì. ïîêðûòèÿ, ïëîùàäêè, îòì. ïîêðûòèÿ, ïëîùàäêè, îòì….
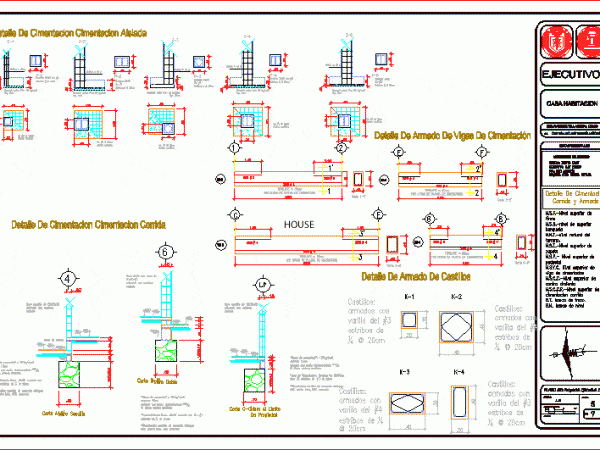
Plan of a single family residence, two levels … architecture, terrain, foundations, installations – – water, sanitary plumbing, materials. Drawing labels, details, and other text information extracted from the CAD…

Design a cat ladder; When used in a pump room for the inspection of the level of water from a cistern. Drawing labels, details, and other text information extracted from…
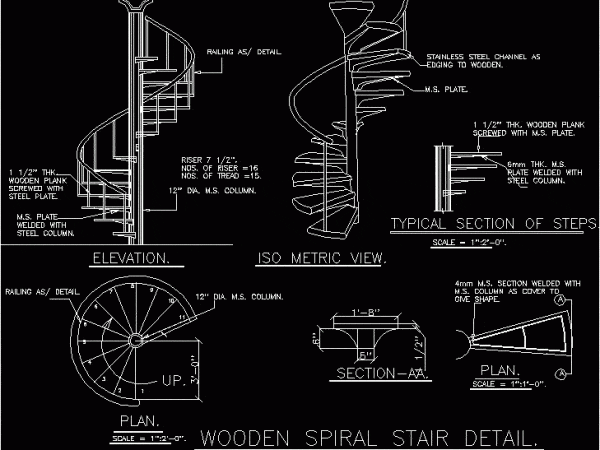
Contains plan, section, elevation, details and isometric view of a wooden spiral staircase Drawing labels, details, and other text information extracted from the CAD file: wooden spiral stair detail., edging…

baluster DRAWING IN CAD Drawing labels, details, and other text information extracted from the CAD file (Translated from Galician): Balustrades Raw text data extracted from CAD file: Drawing labels, details,…
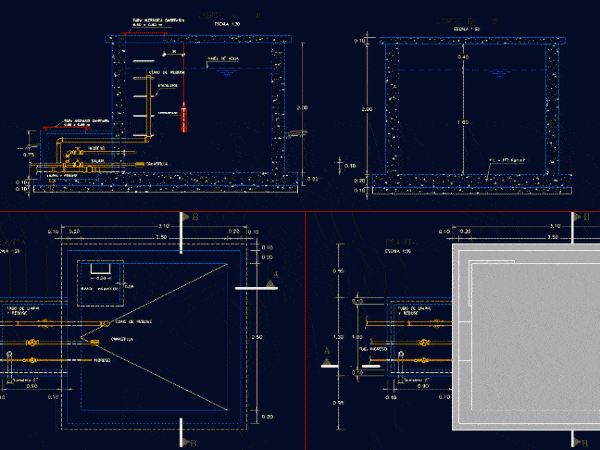
Plan and Sections Drawing labels, details, and other text information extracted from the CAD file (Translated from Spanish): plant, scale, cut, Overflow, Clean tube, your B. entry, layette, Overflow cone,…
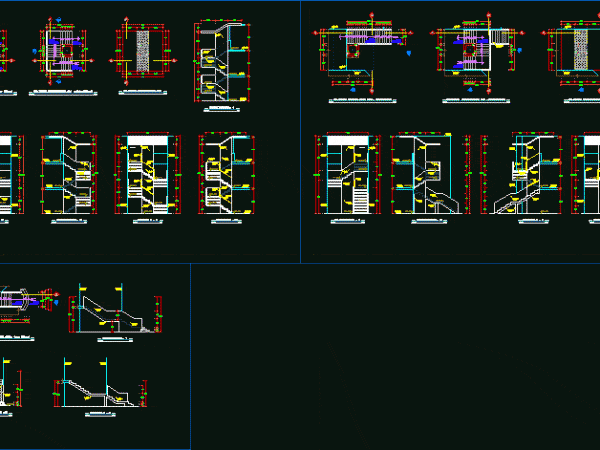
ARCHITECTURAL DETAIL OF CONCRETE STAIRS, TWO THREE SECTIONS, 3 rd Levels Drawing labels, details, and other text information extracted from the CAD file (Translated from Spanish): work, Samegua, dignity, Deposit,…

Heater Titan N – 120 Drawing labels, details, and other text information extracted from the CAD file (Translated from Spanish): Electronic, Temp., control, Made in usa, titan, cold water, Hot…
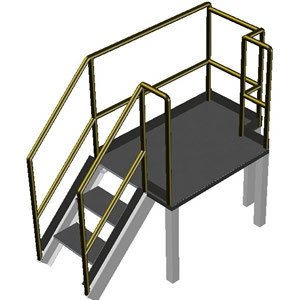
Model – 3d solid modeling – with textures Language N/A Drawing Type Model Category Stairways Additional Screenshots File Type dwg Materials Measurement Units Footprint Area Building Features Tags 3d ladder,…