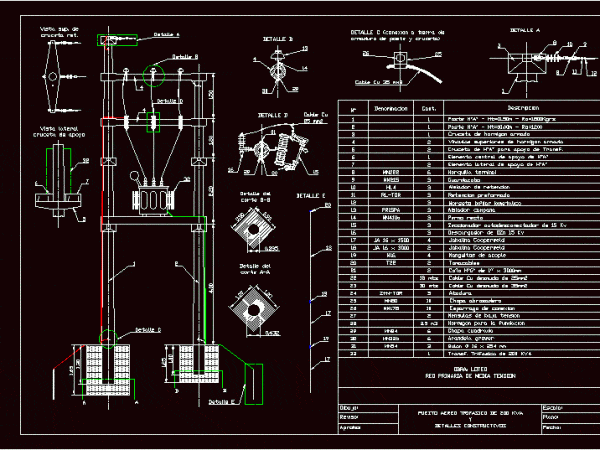
Biposte 200 Kva Substation DWG Plan for AutoCAD
The plan includes the construction details and BOM air transformer station 13.2/0.38 – 0.22 kW, designed for a subdivision. Drawing labels, details, and other text information extracted from the CAD…

The plan includes the construction details and BOM air transformer station 13.2/0.38 – 0.22 kW, designed for a subdivision. Drawing labels, details, and other text information extracted from the CAD…

Elevator 2d plan Language N/A Drawing Type Plan Category Mechanical, Electrical & Plumbing (MEP) Additional Screenshots File Type dwg Materials Measurement Units Footprint Area Building Features Elevator Tags 2d, ascenseur,…
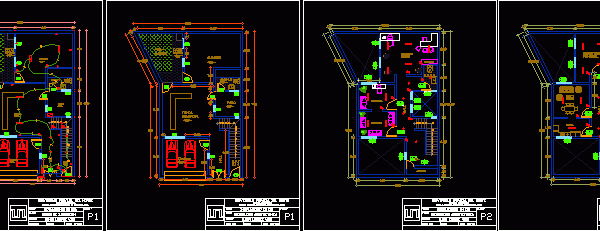
Contains a plane lighting design, architectural layout. Drawing labels, details, and other text information extracted from the CAD file (Translated from Spanish): Unc, National university of cajamarca faculty of engineering…
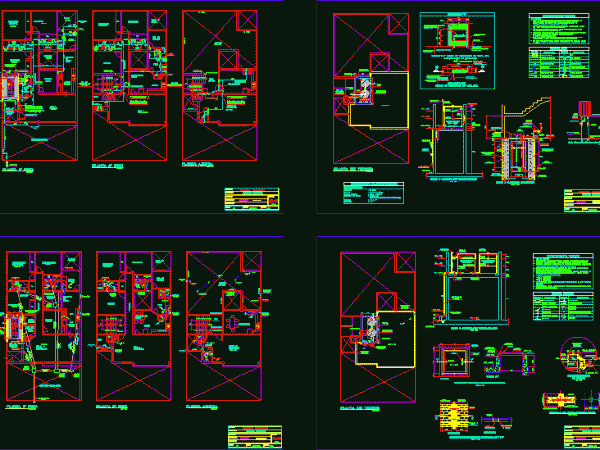
Two-family Housing plumbing Drawing labels, details, and other text information extracted from the CAD file (Translated from Spanish): Wall, Tube, Tube, parking lots, dining room, Main entrance hall, Visit bathroom,…
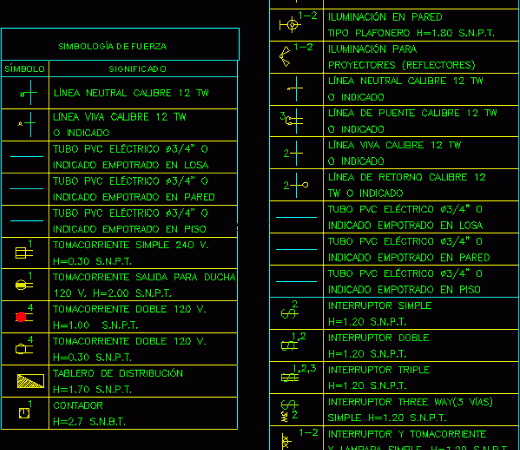
DESIGN STANDARDS FHA GUIDED Drawing labels, details, and other text information extracted from the CAD file (Translated from Spanish): Niv, Niv, garden, Living room, garden, lobby, dinning room, steps, kitchen,…
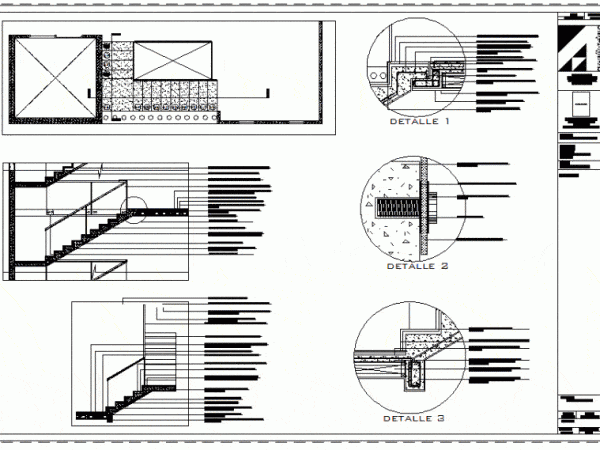
Detail of stairs; zoom at different scales, materials, specifications, construction joints. Drawing labels, details, and other text information extracted from the CAD file (Translated from Spanish): Room, Student residences, University…

Detail of a hydrant for steel pipes of 100 mm. according to standard CNA Drawing labels, details, and other text information extracted from the CAD file (Translated from Spanish): Cm….

Construction of stairs – small flat area Raw text data extracted from CAD file: Raw text data extracted from CAD file: Language N/A Drawing Type Block Category Stairways Additional Screenshots…
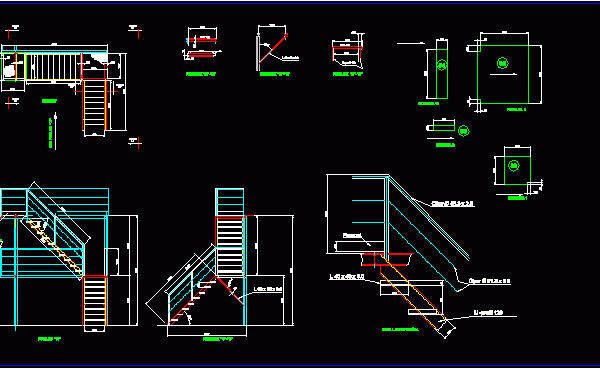
Details – specifications – sizing Drawing labels, details, and other text information extracted from the CAD file (Translated from Croatian): Detail of the staircase, cut, see, view, parapet, tube, parapet,…
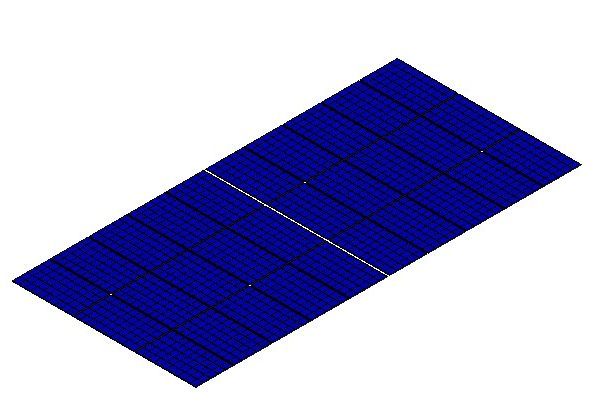
Solar photovoltaic land Language N/A Drawing Type Block Category Mechanical, Electrical & Plumbing (MEP) Additional Screenshots File Type dwg Materials Measurement Units Footprint Area Building Features Tags autocad, block, DWG,…

Ladder assigned housing as flooring materials and chromed metal on the railing. Drawing labels, details, and other text information extracted from the CAD file (Translated from Spanish): side view, front…

Plumbing bathroom and kitchen Drawing labels, details, and other text information extracted from the CAD file (Translated from Bosnian): Ground floor, Room, Sewage, Caspian jasmine, Base on the basement, Space,…