
Stairs 3D DWG Model for AutoCAD
2 kinds of stairs, L and type SNAIL – 3d Model – Solid modeling – without textures Language N/A Drawing Type Model Category Stairways Additional Screenshots File Type dwg Materials…

2 kinds of stairs, L and type SNAIL – 3d Model – Solid modeling – without textures Language N/A Drawing Type Model Category Stairways Additional Screenshots File Type dwg Materials…

Detail section isometric and wood staircase Language N/A Drawing Type Section Category Stairways Additional Screenshots File Type dwg Materials Wood Measurement Units Footprint Area Building Features Tags autocad, degrau, DETAIL,…
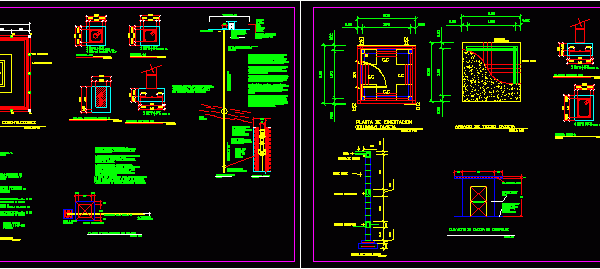
CONSTRUCTION DETAILS – SPECIFICATIONS Drawing labels, details, and other text information extracted from the CAD file (Translated from Spanish): Control shed, Process tube, galvanized sheet, Flatbed foundations, scale:, DC, House…
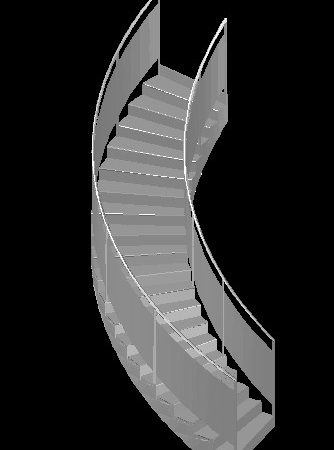
STAIRCASE THE CURVE FOR RESIDENTIAL HOUSES ROOMS Language N/A Drawing Type Model Category Stairways Additional Screenshots File Type dwg Materials Measurement Units Footprint Area Building Features Tags autocad, curve, degrau,…
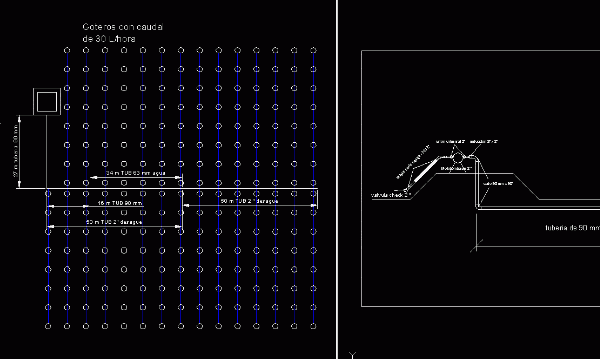
Irrigation Scheme – pump – views Drawing labels, details, and other text information extracted from the CAD file (Translated from Spanish): Mm pipe, Tub mm, Tub mm water, Tub drain,…
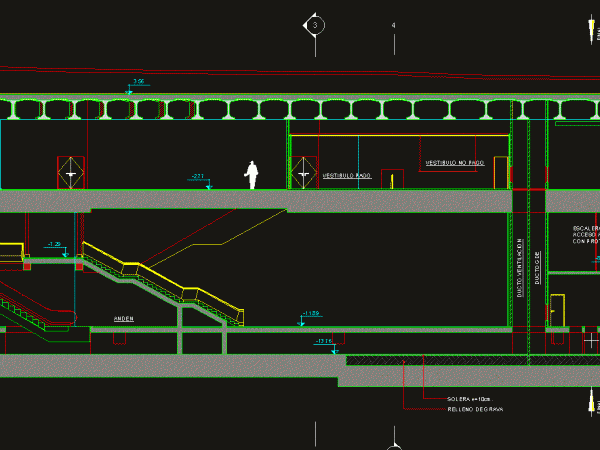
Section Escalators Drawing labels, details, and other text information extracted from the CAD file (Translated from Spanish): payment, I do not pay, Gde, ventilation, platform, To access protected equipment, Of…

Schematic – Electrical – 2d Drawing labels, details, and other text information extracted from the CAD file: pórtico principal, barbacoa, clarines, kva, ccm kv, kva, mva, disyuntor, va cfc kva,…
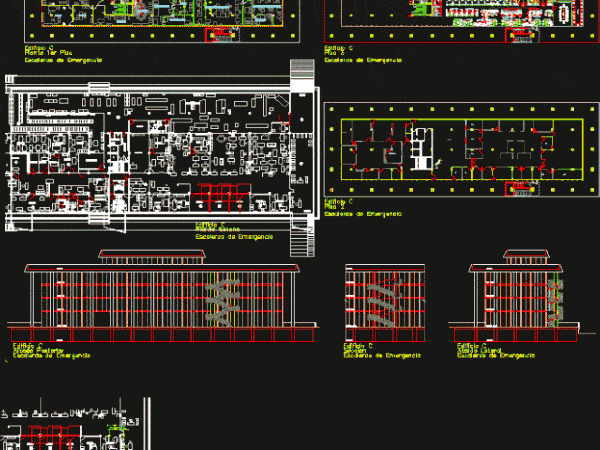
Drawing floor – flat 2d Drawing labels, details, and other text information extracted from the CAD file (Translated from Spanish): N.p.t., elevator, Washbasins, Men’s health, Women’s health, Washbasins, Inst., goes…
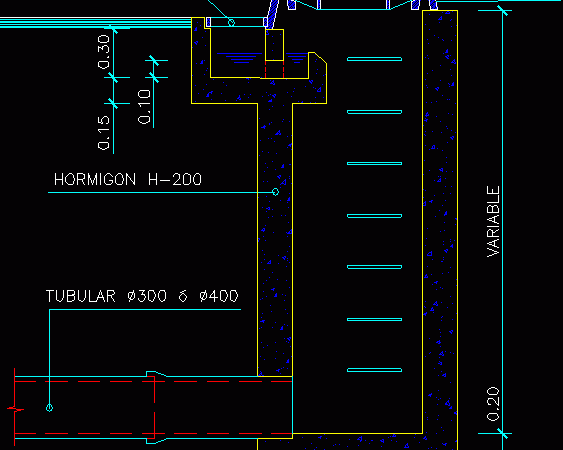
Manhole – grid – sink – flat 2d – specifications Drawing labels, details, and other text information extracted from the CAD file (Translated from Spanish): road, Absorber, concrete, tubular, sidewalk,…

Plans – electrical installations, plumbing and sanitary Drawing labels, details, and other text information extracted from the CAD file (Translated from Spanish): measurer, Amps., Pvc tube, elbow, Wastewater discharge, Rainwater…
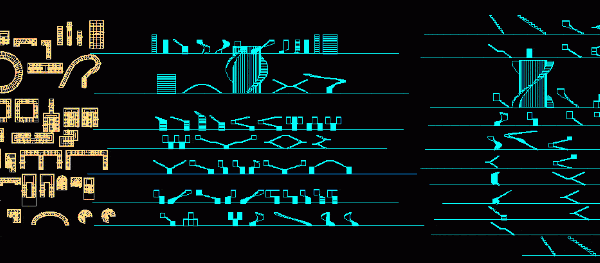
Elevations and plants of different types of ladders Drawing labels, details, and other text information extracted from the CAD file (Translated from Turkish): Normal floor plan, Front side façade, area,…
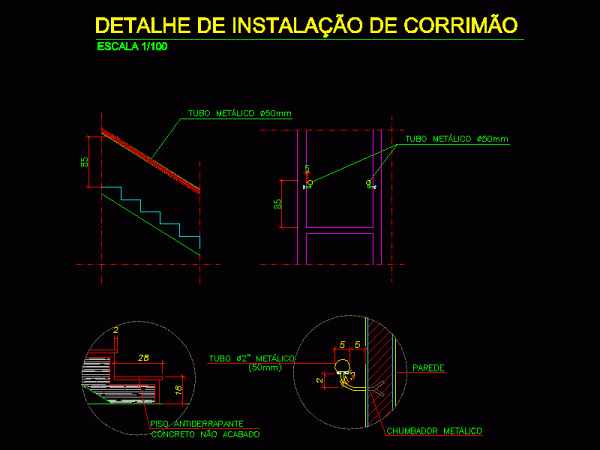
Detailed Ladder Drawing labels, details, and other text information extracted from the CAD file (Translated from Portuguese): Metal tube, Metallic anchor, wall, scale, Detail of handrail installation, Metal tube, Unfinished…