
Septic DWG Detail for AutoCAD
Detail septic tank – two compartments – blind drain vent Drawing labels, details, and other text information extracted from the CAD file (Translated from Spanish): Red wall of cm, Reinforced…

Detail septic tank – two compartments – blind drain vent Drawing labels, details, and other text information extracted from the CAD file (Translated from Spanish): Red wall of cm, Reinforced…
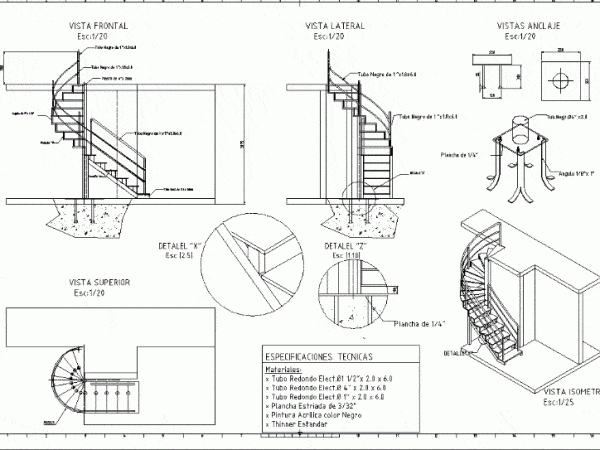
Helical Staircase, Stairway detail, apecificatons,axonometrics Drawing labels, details, and other text information extracted from the CAD file (Translated from Spanish): Rung esc, Quantity: pzas. Material: pl. Striated, Quantity: p. Material:…
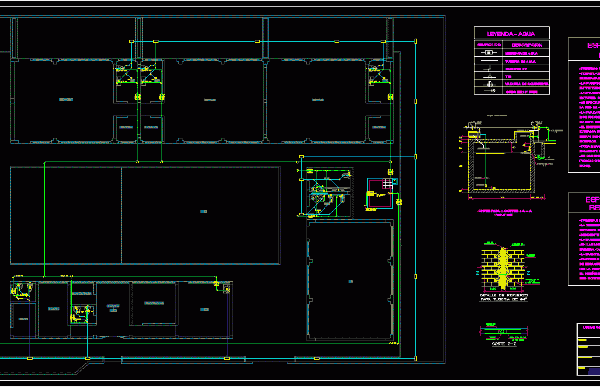
Healthcare Facilities – water Drawing labels, details, and other text information extracted from the CAD file (Translated from Spanish): sandbox, Cl., living room, N.p.t., beam, first floor, Esc .:, floor,…

Detail Wood Staircase Drawing labels, details, and other text information extracted from the CAD file (Translated from Spanish): detail, raised, detail, Wooden floor of chestnut, Chestnut strand cm., legend, Chestnut…

Cross section of a deep well Drawing labels, details, and other text information extracted from the CAD file (Translated from Spanish): Dbc, plant, Smooth pipe against ademe, Dbc diametre against…
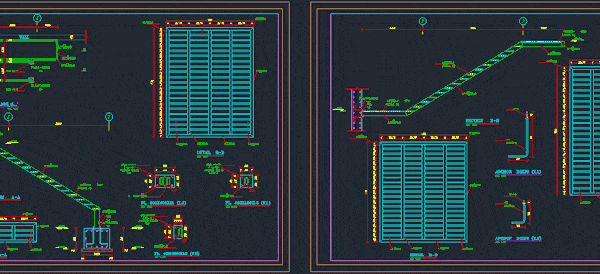
A type of Metal Stair for use in site Drawing labels, details, and other text information extracted from the CAD file: new wave architecture, consulting engineers planners, f.f, f.f, sc.,…
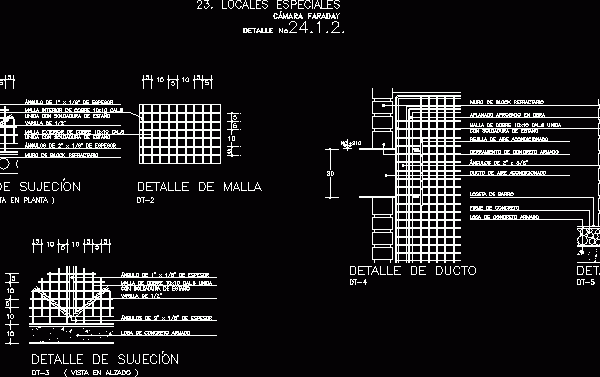
Plan and general description of how to construct a Faraday Cage. Drawing labels, details, and other text information extracted from the CAD file (Translated from Galician): Npt, Subjection detail, Angle…
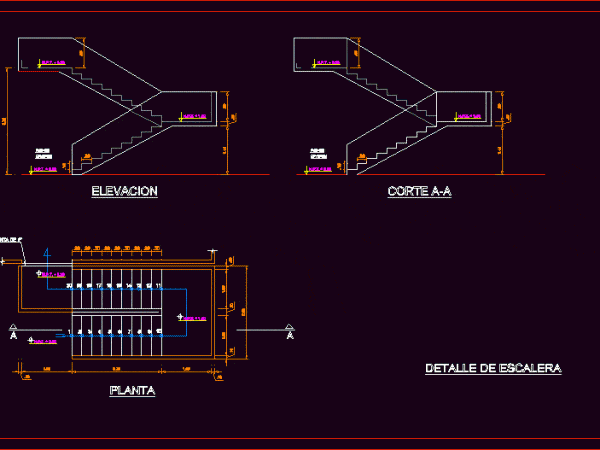
Show detail of a staircase with your cuts Drawing labels, details, and other text information extracted from the CAD file (Translated from Spanish): N.p.t., Stairway detail, N.p.t., N.p.t., N.p.t., plant,…
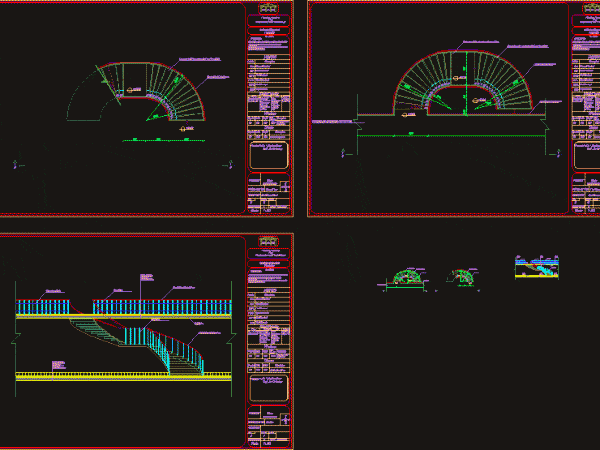
Stairs Drawing labels, details, and other text information extracted from the CAD file: stair finishig, floor, skritting, wall, ceiling, emperador light imported marble, silivia light egyptian marble shaped with the…
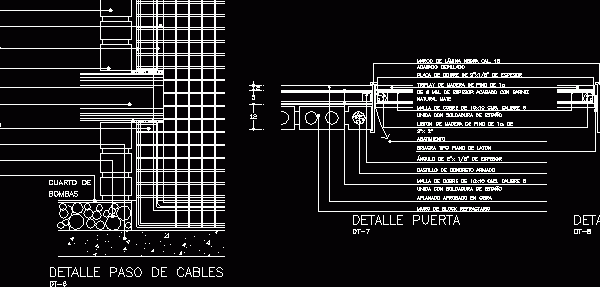
Plan and general description of how to construct a Faraday Cage. Drawing labels, details, and other text information extracted from the CAD file (Translated from Spanish): Detail of cables, Mud…
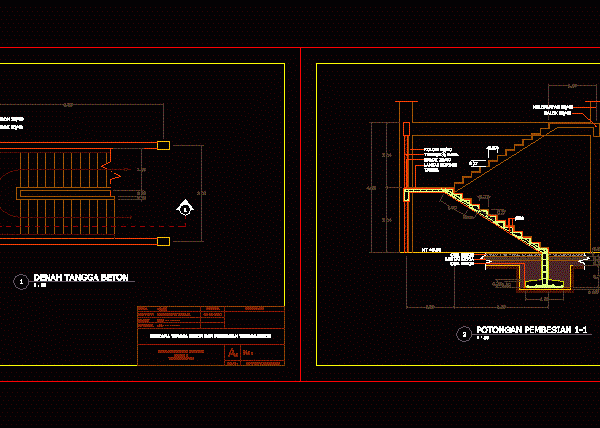
concrete stairs with steel reinforcement elevation of second floor = 4.08m foundation in used = cakar ayam; (Indonesian) Drawing labels, details, and other text information extracted from the CAD file…

Electrical installations of a two-story house;-line diagram Drawing labels, details, and other text information extracted from the CAD file (Translated from Galician): Location:, Rush, Electric, Perth cms, Layer compression, Slab,…