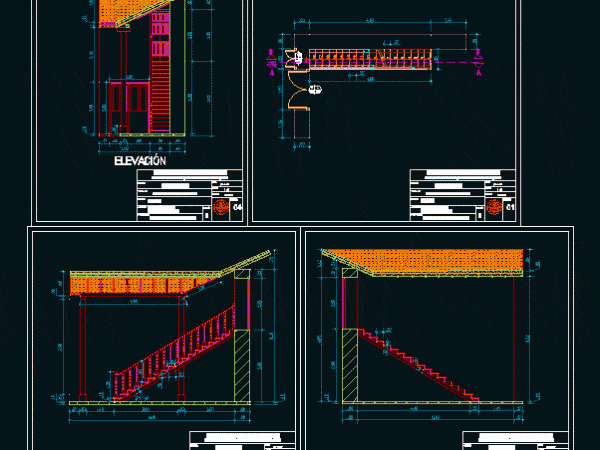
Mario Escalera House Urteaga DWG Detail for AutoCAD
Ladder Mario Urteaga house – Ground – cuts – Details – dimensions – specification Drawing labels, details, and other text information extracted from the CAD file (Translated from Spanish): Room,…

Ladder Mario Urteaga house – Ground – cuts – Details – dimensions – specification Drawing labels, details, and other text information extracted from the CAD file (Translated from Spanish): Room,…
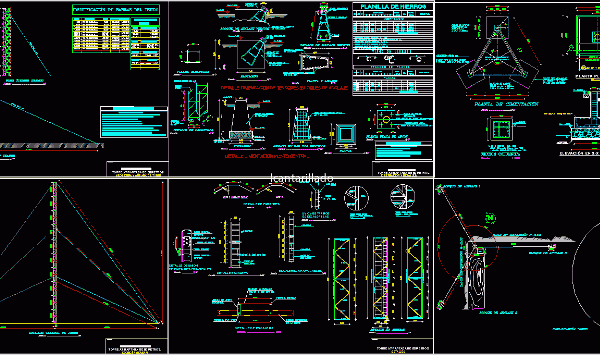
Plans – views – details – specifications – Spreadsheet Drawing labels, details, and other text information extracted from the CAD file (Translated from Spanish): Seventh tranche, Eighth tranche, Ninth tranche,…
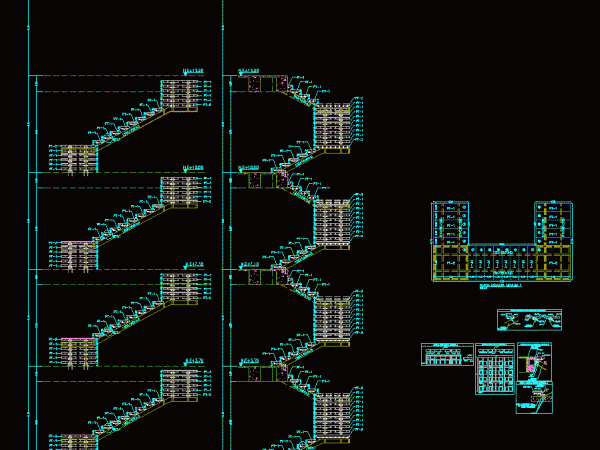
Plant Profile and details straight metal type – cuts details Drawing labels, details, and other text information extracted from the CAD file (Translated from Spanish): Gualdera, Concrete beam, Type step,…

Boiler pump box Drawing labels, details, and other text information extracted from the CAD file (Translated from Spanish): cap screw, Dim, Dim, Dim, Dim, Dim, Dim, Dim, SW., Welded elbow,…
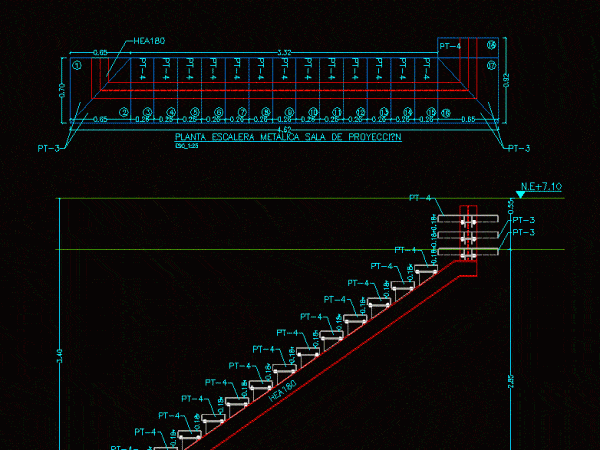
Metal staircase; details; plants; profiles Drawing labels, details, and other text information extracted from the CAD file (Translated from Spanish): Metal staircase, Metal staircase, Detail stair step type projection room,…
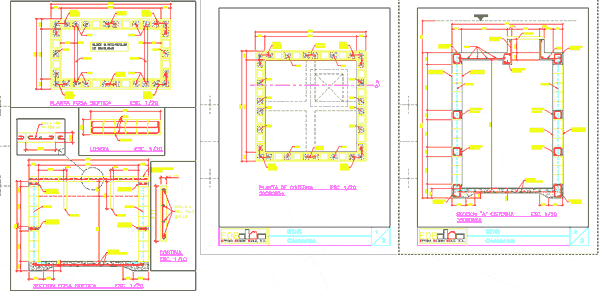
Detail Septic Tank and Cistern with structure Drawing labels, details, and other text information extracted from the CAD file (Translated from Spanish): Edb, tank, Edb, tank, Of cistern esc., Cis…
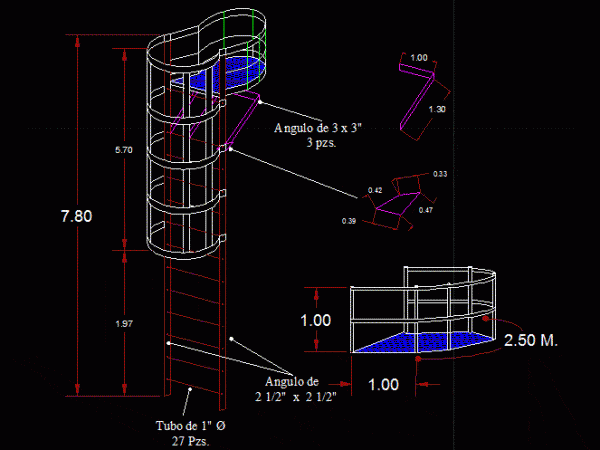
Ladder constructed metal pipe, angles and grid living Drawing labels, details, and other text information extracted from the CAD file (Translated from Spanish): angle of, tube of, Pzs., angle of,…
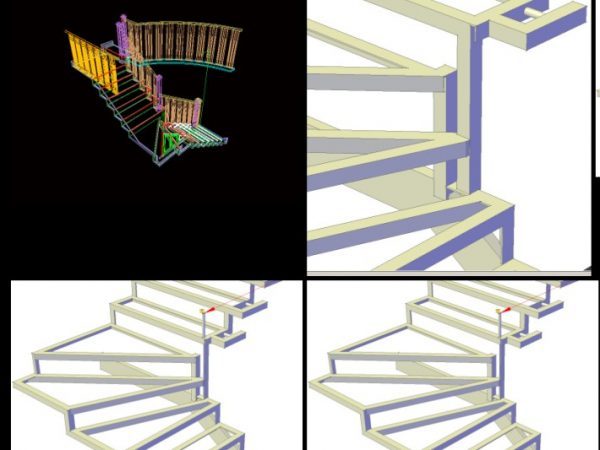
Flight of stairs; metal frame lined with wood. Drawing labels, details, and other text information extracted from the CAD file (Translated from Vietnamese): Ààñøòáá:, Íàçâàíèå ñèäà, Ààñøòáá:, Íàçâàíèå ñèäà, Ïîäèèüü,…
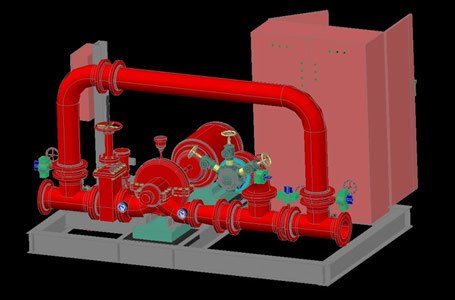
3D model – detailed – without textures Drawing labels, details, and other text information extracted from the CAD file: kpa, psi, drain see note, kpa, psi, kpa, psi Raw text…

Furnaces and equipment Drawing labels, details, and other text information extracted from the CAD file (Translated from Spanish): control room, Electric room, Way out, access road, office, Water, Demineralized, gas,…
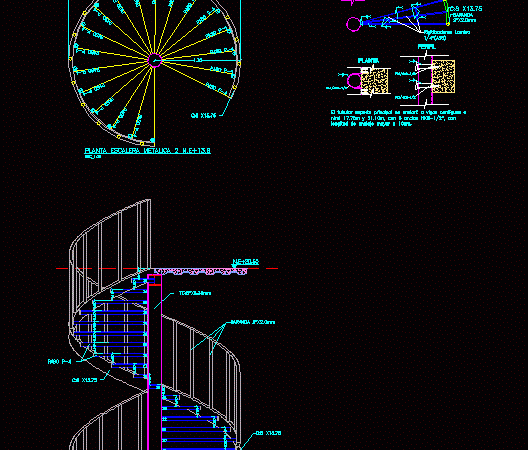
Metal ladder – floor – views Drawing labels, details, and other text information extracted from the CAD file (Translated from Spanish): Metal staircase, railing, He passed, Platinum tubular base welded…
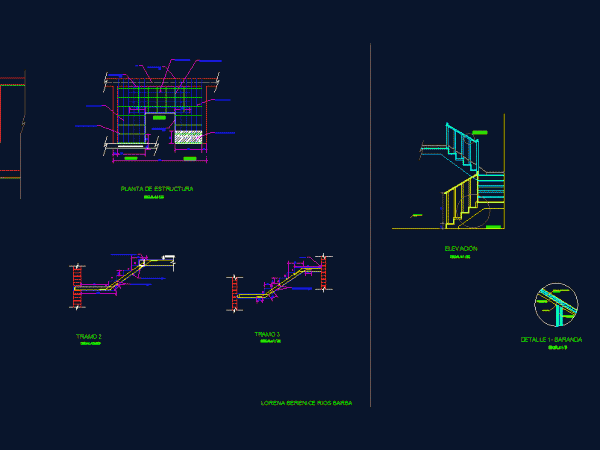
Detail coteniendo ladder in the same plant, cutting and lifting, with their chassis, and mooring details Drawing labels, details, and other text information extracted from the CAD file (Translated from…