
Ladder DWG Detail for AutoCAD
Foundation Detail ladder. Drawing labels, details, and other text information extracted from the CAD file (Translated from Spanish): Ipb, Ipb, Stairs details Raw text data extracted from CAD file: Drawing…

Foundation Detail ladder. Drawing labels, details, and other text information extracted from the CAD file (Translated from Spanish): Ipb, Ipb, Stairs details Raw text data extracted from CAD file: Drawing…

Plant – specifications Drawing labels, details, and other text information extracted from the CAD file (Translated from Spanish): Venezuela, Venezuela, drawing, date, reviewed, date, In the ref plan., PDVSA, approved,…
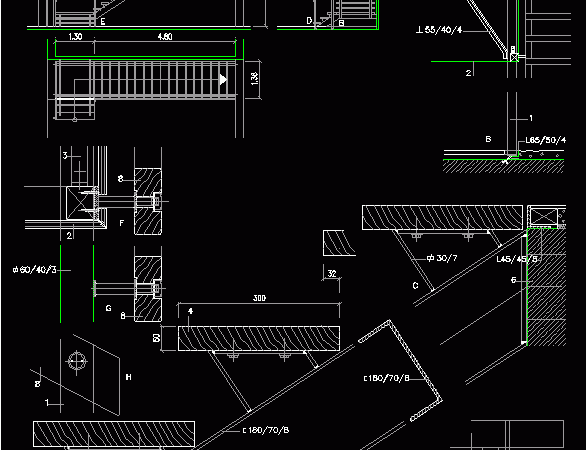
Detail with step Ladder Metal Wood Drawing labels, details, and other text information extracted from the CAD file (Translated from Spanish): Stairs details Raw text data extracted from CAD file:…
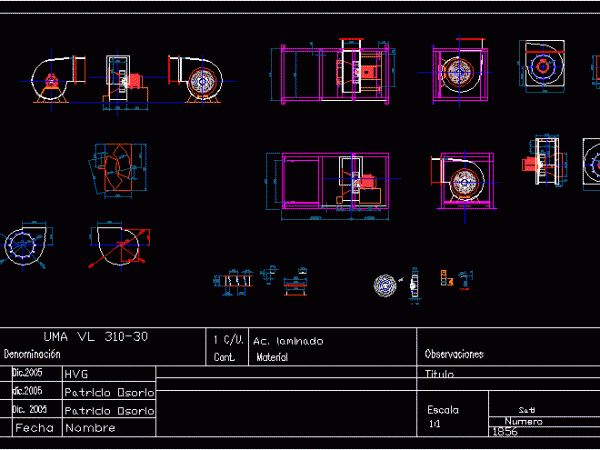
VL Model 310-10 Flow – 2,200 m3 / h Output speed – 8 m / s Rotational speed – 1370 rpm Static Pressure – 6 mm ca Consumption – Motor…
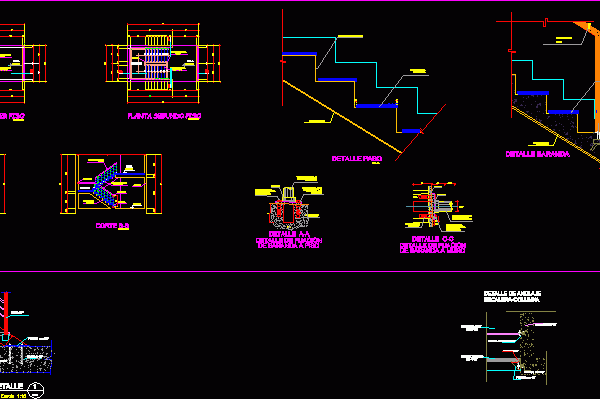
This file contains plant; cuts, and lifting a concrete staircase with flagstone steps and their architectural details. Drawing labels, details, and other text information extracted from the CAD file (Translated…

Collection of groundwater. Drawing labels, details, and other text information extracted from the CAD file (Translated from Spanish): Electro pump hydropneumatic electric box dosing pump electrolyzer pH probe storage container…
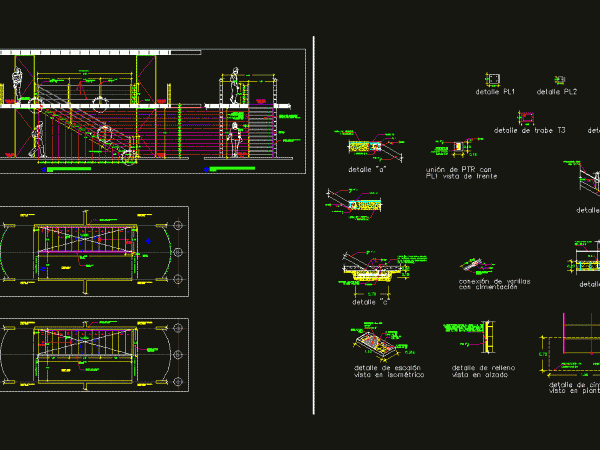
Dimensioning a ladder conventional metallic structure including details of connections and footprint dimensions; against typical footprint and rest. Drawing labels, details, and other text information extracted from the CAD file…

Wooden staircase with railings in a circular Language N/A Drawing Type Model Category Stairways Additional Screenshots File Type dwg Materials Wood Measurement Units Footprint Area Building Features Tags autocad, circular,…
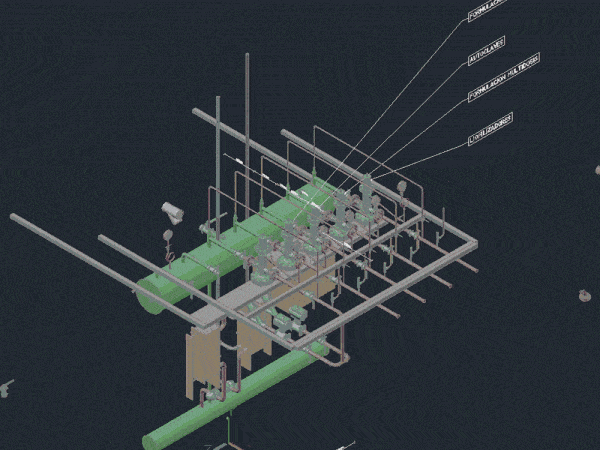
Main Steam Line Relief Valves and distributor. Fueling services and interchanges. Modular as needed, have all safety devices in place. Raw text data extracted from CAD file: Language N/A Drawing…

This file contains plants; cuts; elevations and architectural details of a wooden staircase. Drawing labels, details, and other text information extracted from the CAD file (Translated from Spanish): Billet nut,…

structural and architectural drawing of a water storage tank Drawing labels, details, and other text information extracted from the CAD file (Translated from Spanish): Slab reinforcement, Deo’s counter, Frame with…

Solution to a staircase with metal frame and concrete finishing Drawing labels, details, and other text information extracted from the CAD file (Translated from Spanish): Revisions:, do not., Modifying concept,…