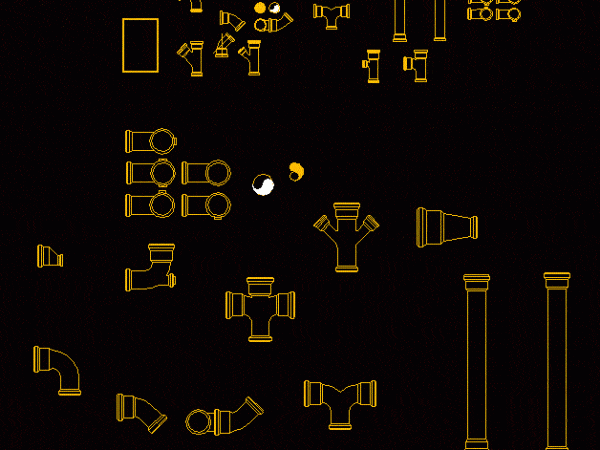
Plan View Of Dwv DWG Plan for AutoCAD
Blocks view of DWV Drawing labels, details, and other text information extracted from the CAD file: .dwg, project name, sections elevations, display configuration: work display set: zoom scale: all, autodesk…

Blocks view of DWV Drawing labels, details, and other text information extracted from the CAD file: .dwg, project name, sections elevations, display configuration: work display set: zoom scale: all, autodesk…

Plano septic tank used in Peru. Plants – Sections – Construction Details Drawing labels, details, and other text information extracted from the CAD file (Translated from Spanish): National social compensation…

Health Facility is a 4 star hotel at the outskirts of the city where there is no sewage system and therefore the final disposal of effluents is performed by field…
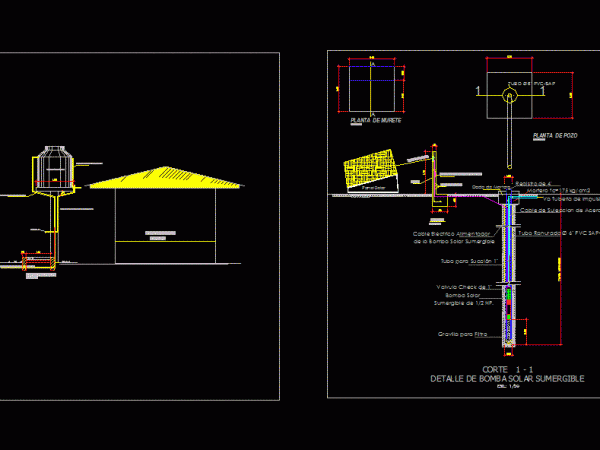
architectural Plano, structures, details of Artesian well Drawing labels, details, and other text information extracted from the CAD file (Translated from Galician): Approximate, Tank slab, Det. Shoe, Esc., Sunbed, Beam,…
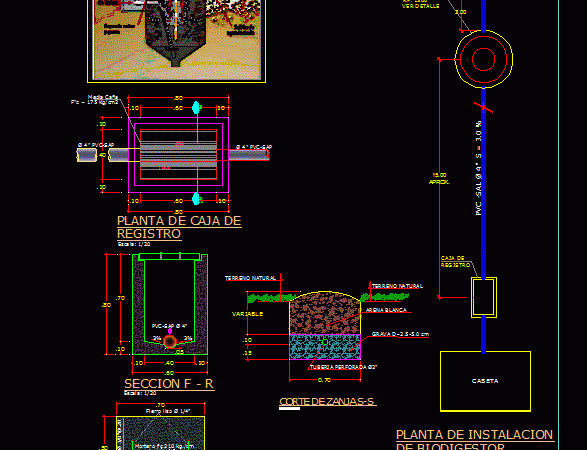
Drainage system generally used in rural areas of Peru Drawing labels, details, and other text information extracted from the CAD file (Translated from Spanish): Approx., variable, paper, scale, scale:, section,…

Details – 2B Drawing labels, details, and other text information extracted from the CAD file: pressure reducing station, line, prv, detail Raw text data extracted from CAD file: Language English…
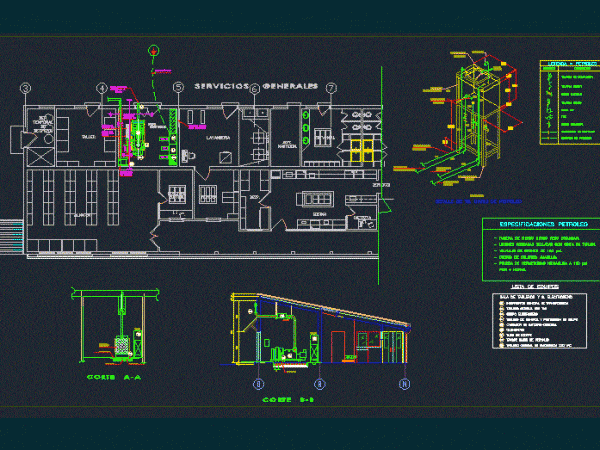
ROUTE IN PLANT AND ELEVATIONS OF ELECTRICAL SUB STATION HOSPITAL LEVEL II – 1 LOCATED IN THE AREA OF GENERAL SERVICES TO OVER 3; 800 MASL LEGEND INCLUDES; FACILITIES AND…

Residential Electrical Installations. Plants – Cortes – Specifications – Symbols – Reference Drawing labels, details, and other text information extracted from the CAD file (Translated from Spanish): draft:, flat:, Sheet…

Electrical Enclosure; Jakarta universal wall mounted type. Language N/A Drawing Type Model Category Mechanical, Electrical & Plumbing (MEP) Additional Screenshots File Type dwg Materials Measurement Units Footprint Area Building Features…
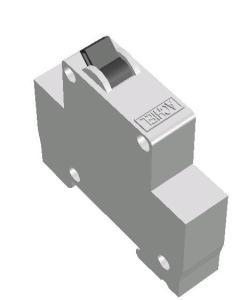
Standard mcb 1p Language N/A Drawing Type Model Category Mechanical, Electrical & Plumbing (MEP) Additional Screenshots File Type dwg Materials Measurement Units Footprint Area Building Features Tags 3d, autocad, DETAIL,…

Standard size MG schneider MCCB 100A Language N/A Drawing Type Model Category Mechanical, Electrical & Plumbing (MEP) Additional Screenshots File Type dwg Materials Measurement Units Footprint Area Building Features Tags…
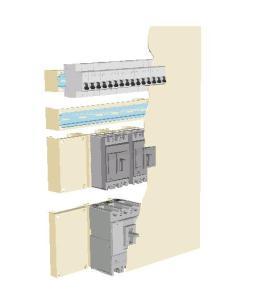
Leveling cover mccb and mccb of electrical enclosures Language N/A Drawing Type Detail Category Mechanical, Electrical & Plumbing (MEP) Additional Screenshots File Type dwg Materials Measurement Units Footprint Area Building…