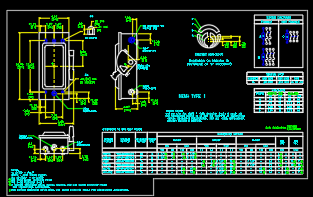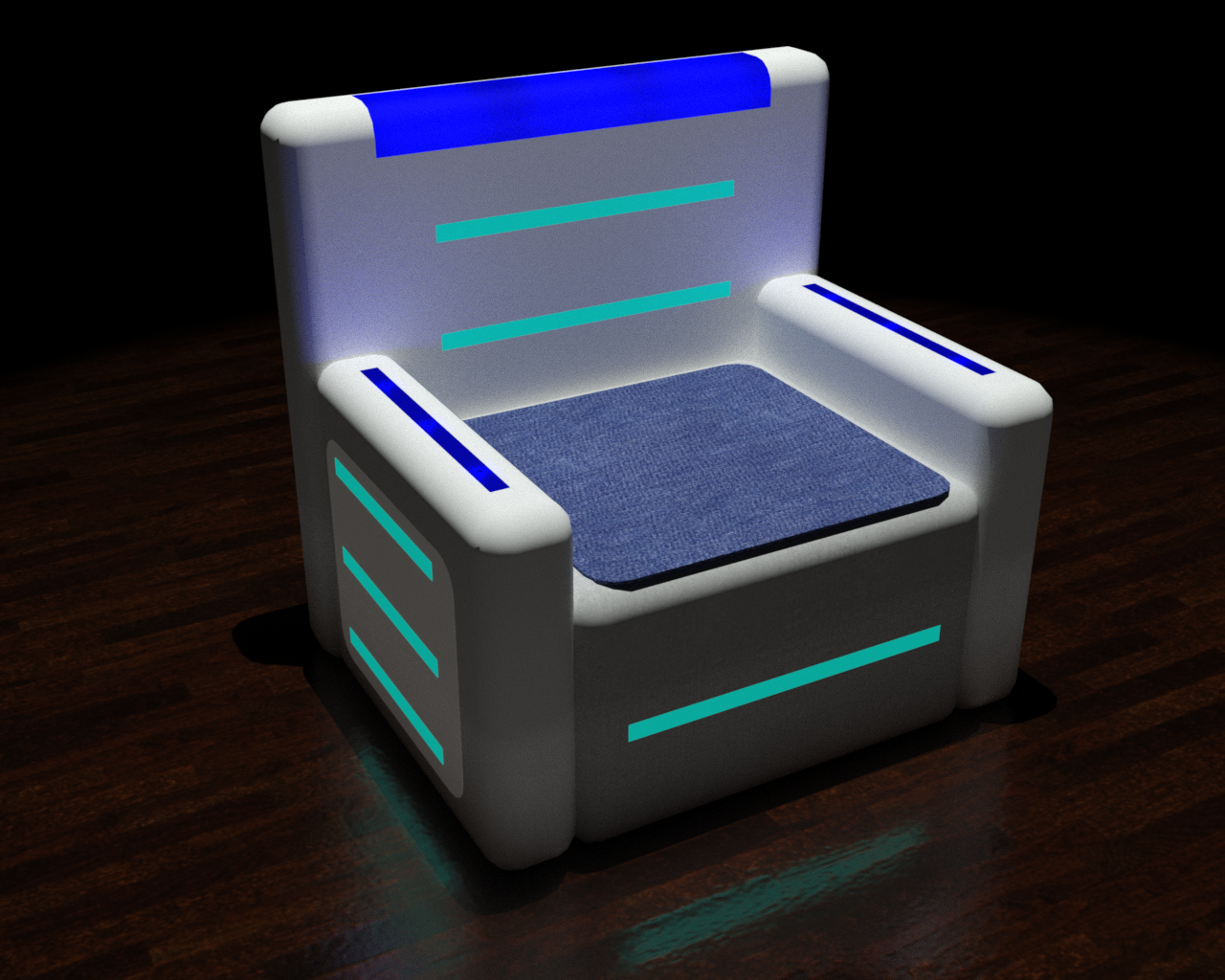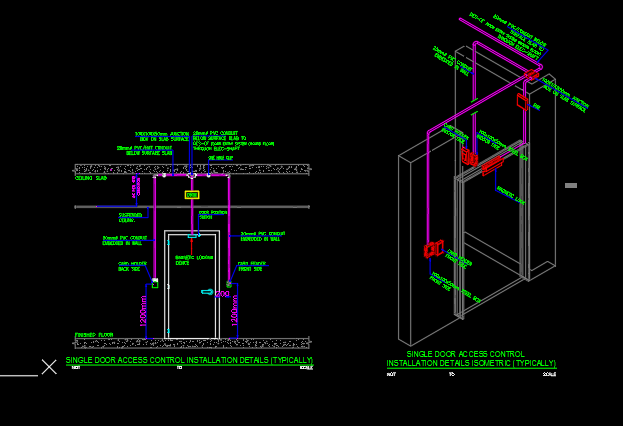
Single Line Diagram sample
A single-line diagram sample provides a simplified representation of an electrical system, showcasing the main components and connections in a single line format. This description presents an example of such…
DWG, DXF, RVT, SKP, 3DS, MAX, PDF CAD Drawings for Architectural, Civil, Mechanical & Electrical Engineers
Browse Our Library Become A Seller
A single-line diagram sample provides a simplified representation of an electrical system, showcasing the main components and connections in a single line format. This description presents an example of such…

Disconnect switch details provide a comprehensive guide on how to properly install and utilize disconnect switches in various electrical systems. This description covers essential aspects such as selecting the appropriate…

Hoss Bibb installation details provide comprehensive guidelines for the proper installation and setup of the Hoss Bibb system. This description covers essential aspects such as selecting the appropriate Hoss Bibb…
Houses with an attic are common on this vicinity and in those new suburbs. For many, that is the felony hole whilst confronted with the dearth of rectangular meters allowed…

Ventana de proyección color blanco de aluminio de 1mx1m. Language Spanish Drawing Type Model Category Doors & Windows Additional Screenshots File Type dwg Materials Aluminum Measurement Units Metric Footprint Area…

Sillón tipo concha de 4 patas de acero inoxidable. Muebles designscad mariabloques Vendor Language Spanish Drawing Type Model Category Furniture & Appliances Additional Screenshots File Type dwg Materials Steel Measurement…

Sillón con Luz Leds para Sala de videojuegos. Language Spanish Drawing Type Model Category Furniture & Appliances Additional Screenshots File Type dwg Materials Other Measurement Units Metric Footprint Area 150…

Sofá grande. sofá grande para sala ponla donde gustes Mueble Grande CAD Language Spanish Drawing Type Model Category Furniture & Appliances Additional Screenshots File Type dwg Materials Other Measurement Units…

HVAC PLAN FOR HALWER MALL AUTOCAD VERSION 2018 HVAC DUCTING AND VRF PIPING LAYOUT Language English Drawing Type Plan Category Mechanical, Electrical & Plumbing (MEP) Additional Screenshots File Type dwg…

Distribution board installation details provide comprehensive guidelines for the proper installation and setup of electrical distribution boards in buildings or facilities. This description covers essential aspects such as selecting the…

Installing wall-mounted speakers in the stairs area requires meticulous attention to detail to ensure a seamless integration and optimal audio experience. The placement of the speakers is crucial to achieve…

Installing a single door access control system requires meticulous attention to detail and adherence to specific installation guidelines. This 100-word description highlights the key considerations involved in the installation process….