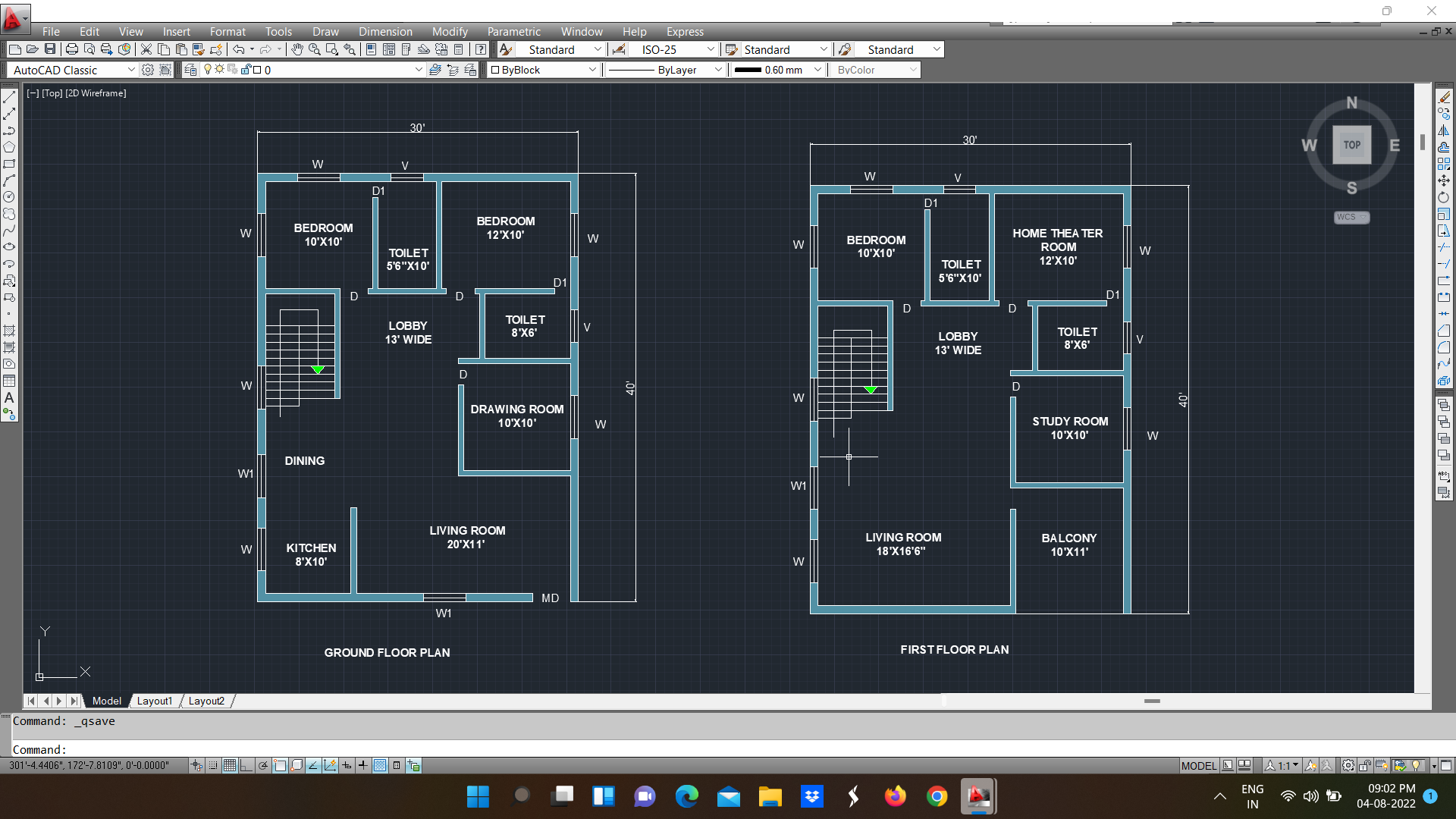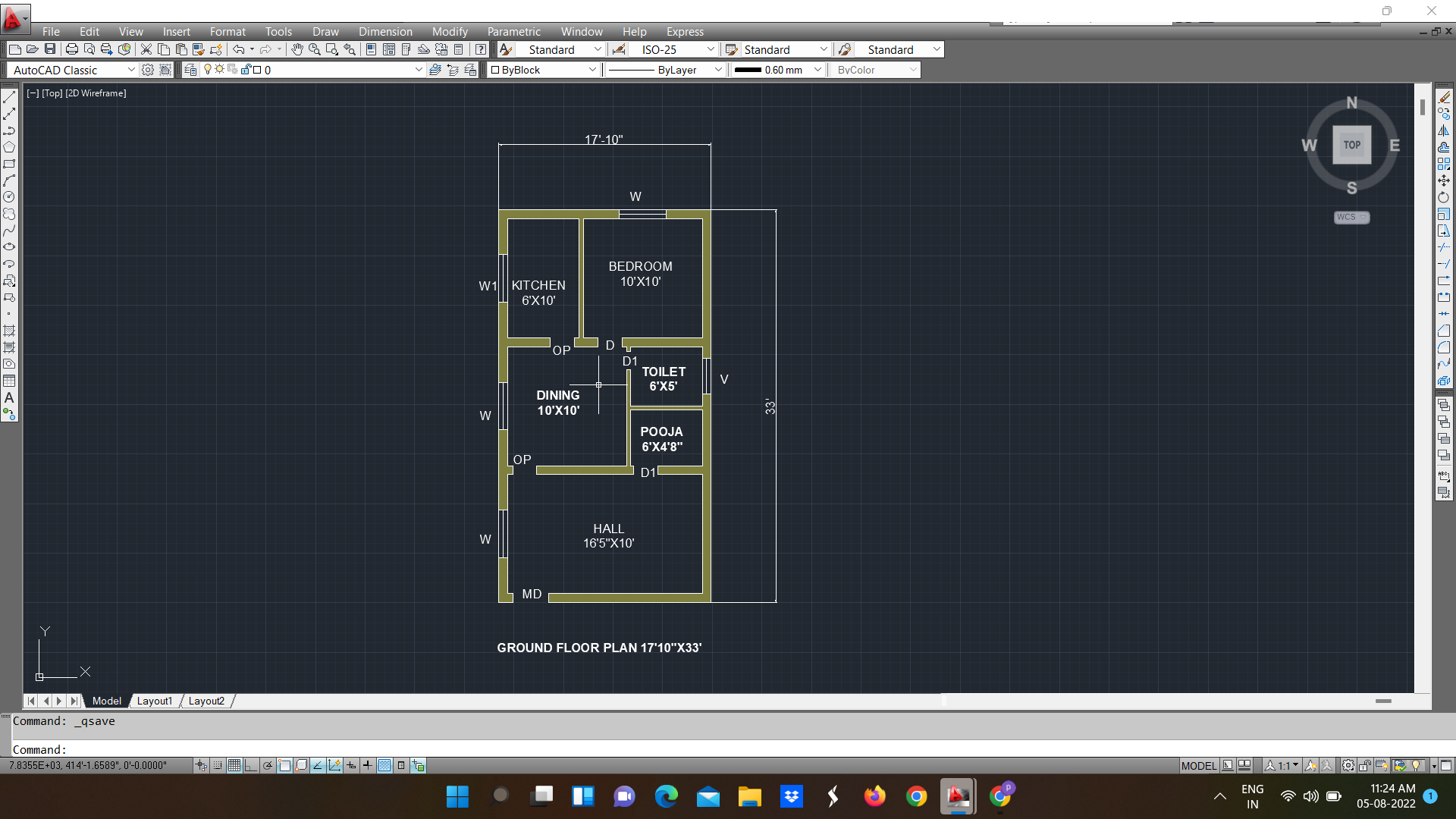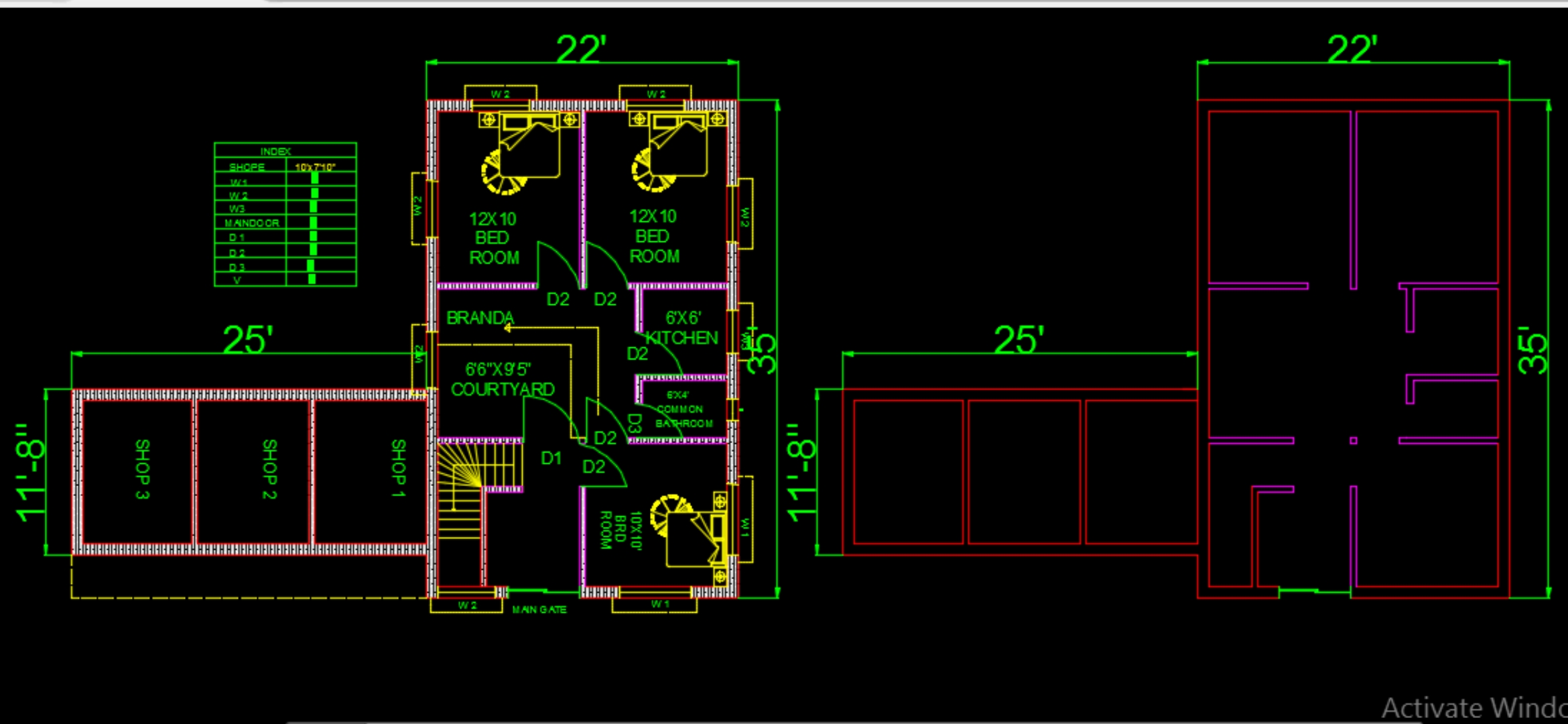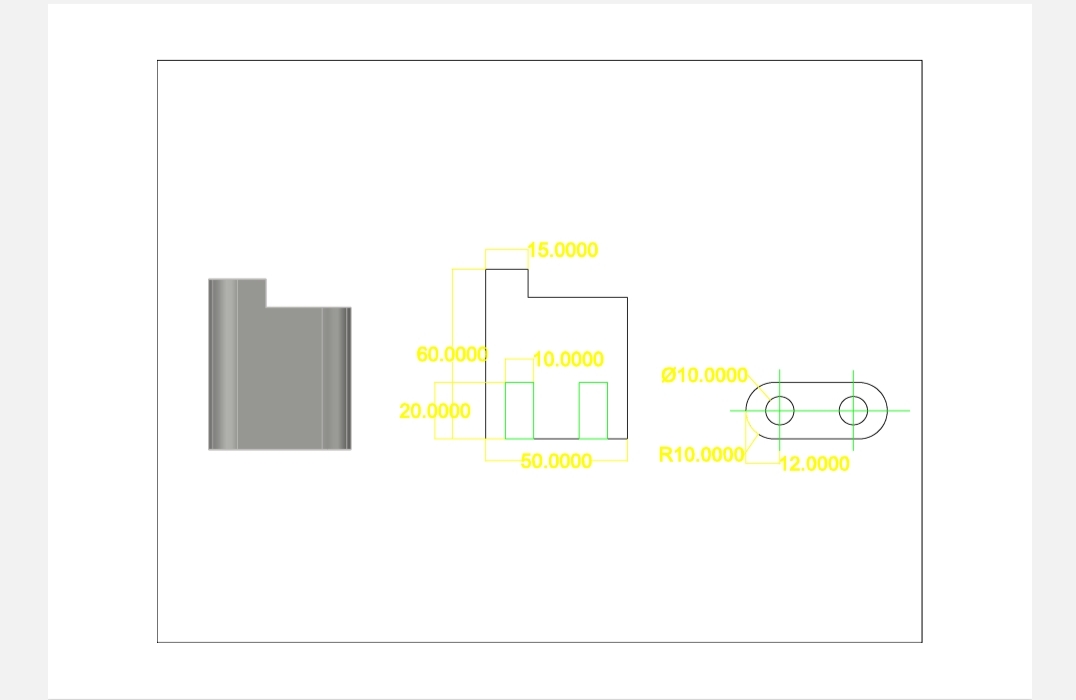
30′ X 40′ GROUND FLOOR AND FIRST FLOOR PLAN
30′ X 40′ GROUND FLOOR AND FIRST FLOOR PLAN AUTOCAD VERSION 2012 Language English Drawing Type Plan Category Duplex Additional Screenshots File Type dwg Materials N/A Measurement Units Imperial Footprint…
DWG, DXF, RVT, SKP, 3DS, MAX, PDF CAD Drawings for Architectural, Civil, Mechanical & Electrical Engineers
Browse Our Library Become A Seller
30′ X 40′ GROUND FLOOR AND FIRST FLOOR PLAN AUTOCAD VERSION 2012 Language English Drawing Type Plan Category Duplex Additional Screenshots File Type dwg Materials N/A Measurement Units Imperial Footprint…

17’10″X33′ AUTOCAD HOME LINE PLAN AUTOCAD VERSION 2012 Language English Drawing Type Plan Category Duplex Additional Screenshots File Type dwg Materials N/A Measurement Units Imperial Footprint Area 250 – 499…

26’X40′ HOME LINE PLAN AUTOCAD VERSION 2012 Language English Drawing Type Plan Category Duplex Additional Screenshots File Type dwg Materials N/A Measurement Units Imperial Footprint Area 250 – 499 m²…

This is a 35’x22′ house plan consisting of three bedrooms, one kitchen, 1 toilet bathroom and a sufficient courtyard area. This plan also includes three shops of total area of…

Swan in dwg, dxf and pdf formats for cnc or metal cutting to be used as a wall art or other purposes. Language English Drawing Type Model Category Animals, Trees…

Power press key for power transmission gear Language English Drawing Type Detail Category Drawing with Autocad Additional Screenshots File Type pdf Materials N/A Measurement Units Metric Footprint Area N/A Building…
Apartment 3D Drawing Language English Drawing Type Model Category Apartment Additional Screenshots File Type pdf Materials Aluminum, Concrete, Glass, Masonry, Moulding, Plastic, Steel, Wood Measurement Units Footprint Area 500 -…

Art Work . This is a beautiful apartment. Just Looking Like a Wow. 3D modelling. Language English Drawing Type Full Project Category Apartment Additional Screenshots File Type pdf, Image file…
residential plan of 40×60 feet site in autocad 2018 Language English Drawing Type Plan Category House Additional Screenshots File Type dwg Materials Other Measurement Units Metric Footprint Area N/A Building…
Elevate your construction projects with our meticulously crafted Footing Sample Drawing, a must-have for architects, engineers, and builders alike. This comprehensive and detailed drawing is the key to laying a…

Immerse yourself in the architectural splendor of “Serrated Elegance,” a captivating staircase drawing that transcends the ordinary. Crafted with precision and artistic finesse, this piece showcases the unique beauty of…

CAR AND PERSON BLOCK FOR ARCHITECT DRAWING Language English Drawing Type Detail Category People Additional Screenshots File Type dwg Materials Other Measurement Units Footprint Area Building Features Tags