
Residential building
2D Plan Language English Drawing Type Plan Category Residential Additional Screenshots File Type pdf, Image file Materials Measurement Units Metric Footprint Area 1 – 9 m² (10.8 – 96.9 ft²)…
DWG, DXF, RVT, SKP, 3DS, MAX, PDF CAD Drawings for Architectural, Civil, Mechanical & Electrical Engineers
Browse Our Library Become A Seller
2D Plan Language English Drawing Type Plan Category Residential Additional Screenshots File Type pdf, Image file Materials Measurement Units Metric Footprint Area 1 – 9 m² (10.8 – 96.9 ft²)…
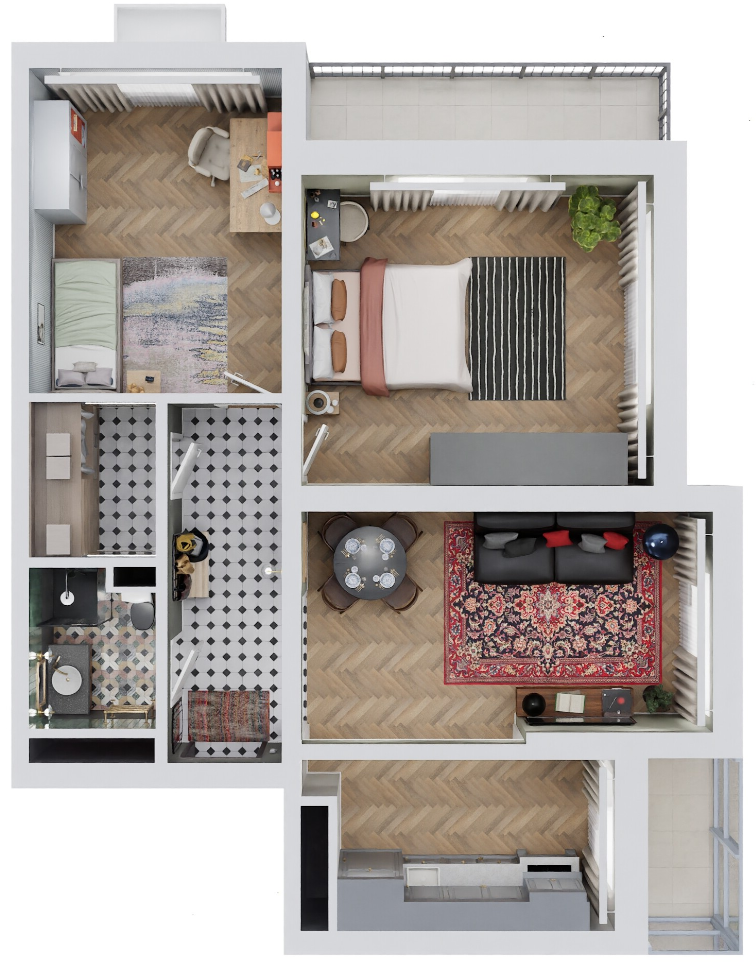
2d Plan 2bhk residential building. Language English Drawing Type Plan Category Residential Additional Screenshots File Type pdf, Image file Materials Measurement Units Metric Footprint Area 50 – 149 m² (538.2…
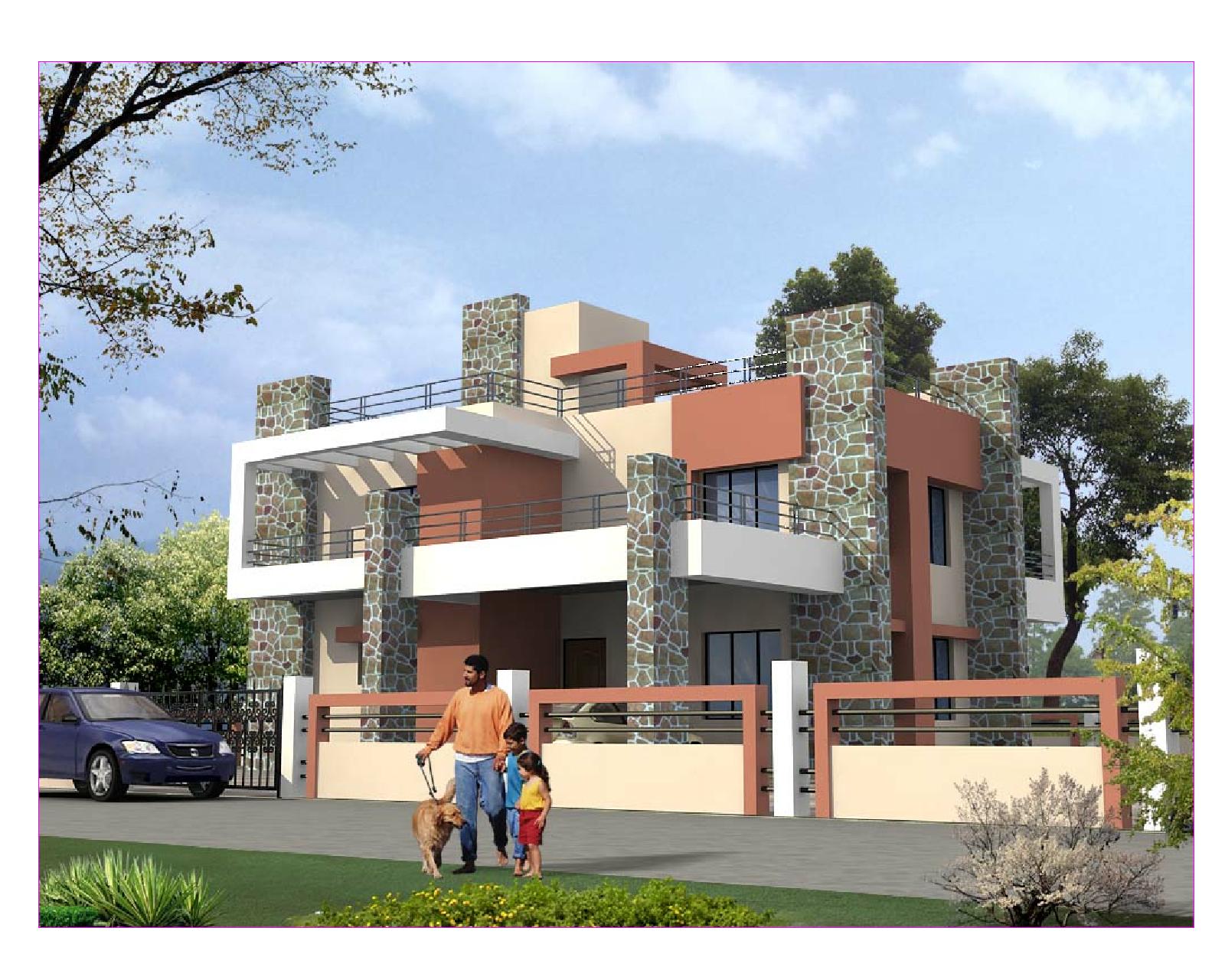
– A 2200 square foot farm house is typically a spacious and functional dwelling designed to accommodate the needs of a farming lifestyle. – The farmhouse offers ample living space…
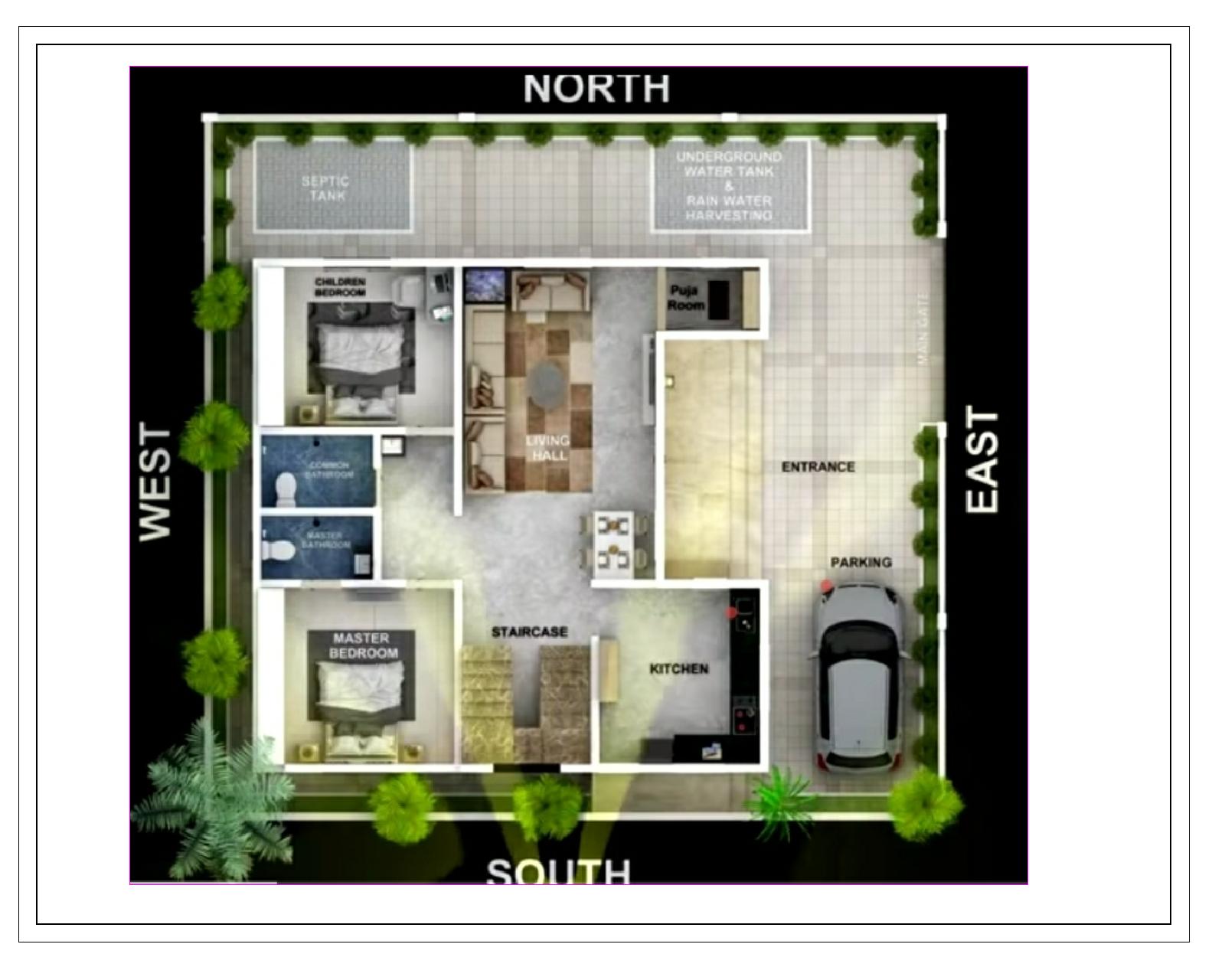
Designing a 2200 square foot House offers ample space for a comfortable living environment. 1-Layout: Begin by designing a layout that maximizes space efficiency while catering to the needs and…
Amazing House Plan Language English Drawing Type Plan Category House Additional Screenshots File Type dwg Materials Masonry Measurement Units Metric Footprint Area Building Features Tags
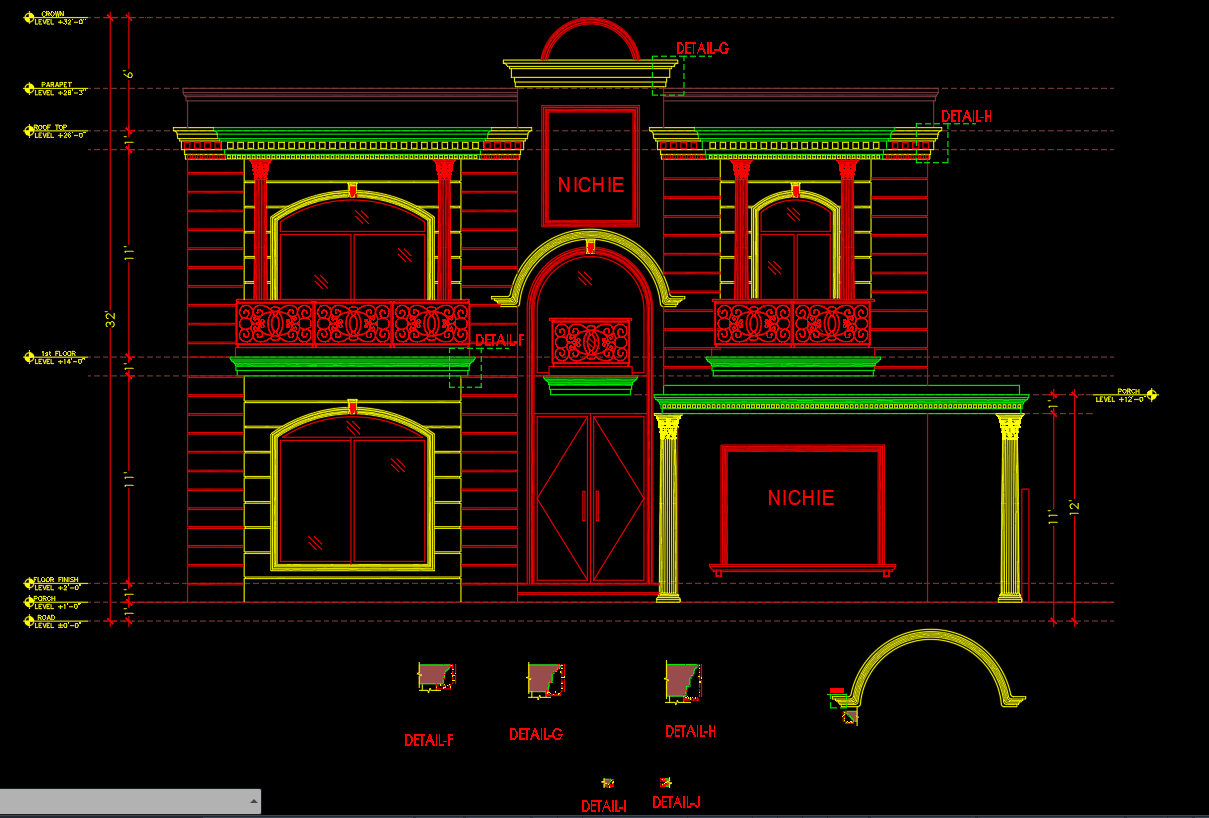
Classical House Front Elevation Language English Drawing Type Elevation Category Classic Additional Screenshots Missing Attachment File Type dwg Materials Measurement Units N/A Footprint Area Building Features Elevator Tags
45 hactare (ha) 450,000 Sqmt house design with Basement +3 stories autocad 2013 version Electrical plan Plumbing plan Toilet detail Language English Drawing Type Full Project Category House Additional Screenshots…

If you are a LT or HT electrical panel designer You can download and use for in your drawing for more efficiency and reliable. Language English Drawing Type Block Category…
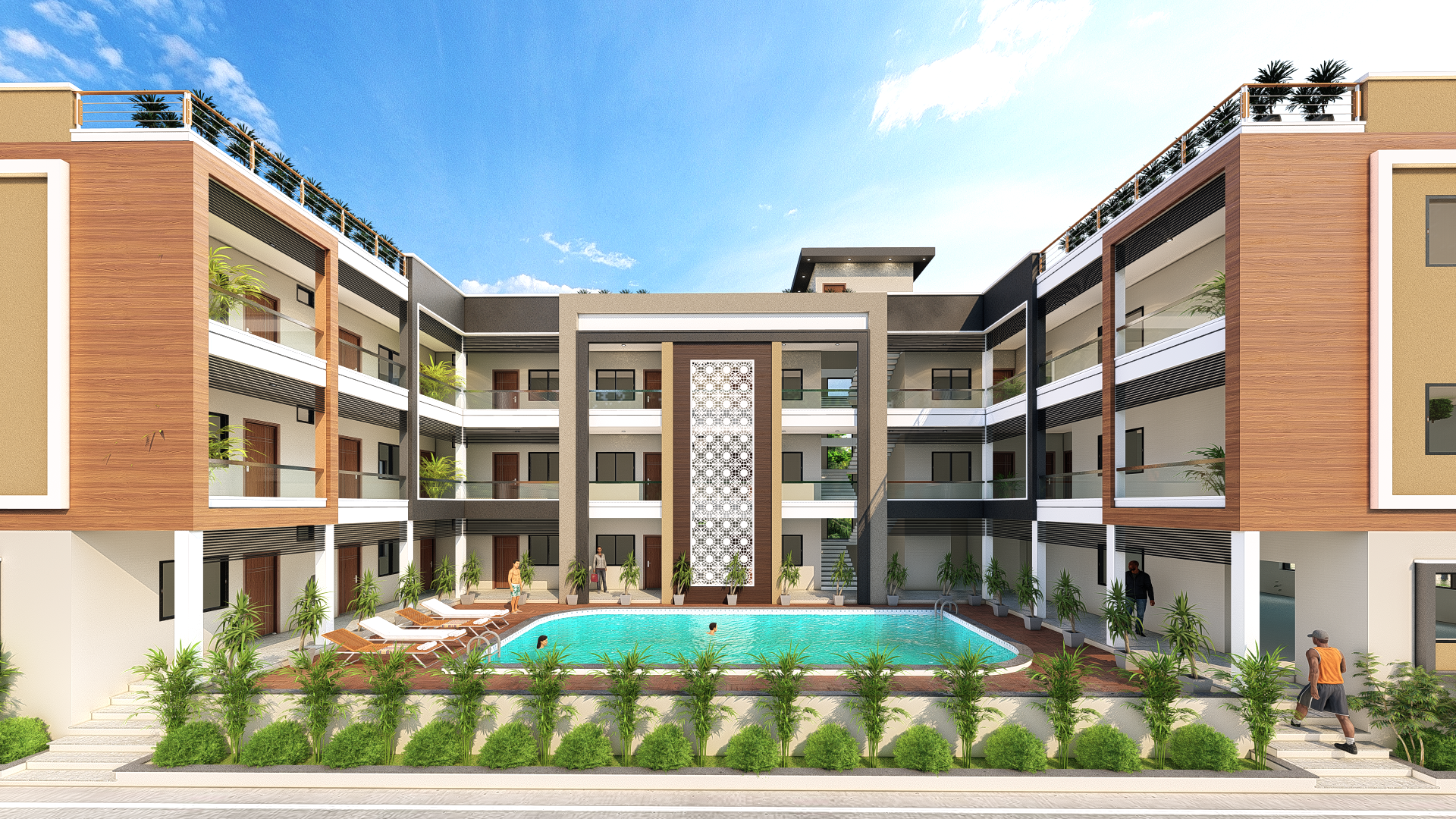
FRONT AND BACK SIDE ELEVATION PERPOSE FILE FOR AUTO CAD 2007 AND NEW VERSION Language English Drawing Type Elevation Category House Additional Screenshots File Type dwg, pdf, 3ds, Image file…

FRONT AND BACK SIDE ELEVATION PERPOSE FILE FOR AUTO CAD 2007 AND NEW VERSION Language English Drawing Type Elevation Category House Additional Screenshots File Type dwg, pdf, 3ds, Image file…
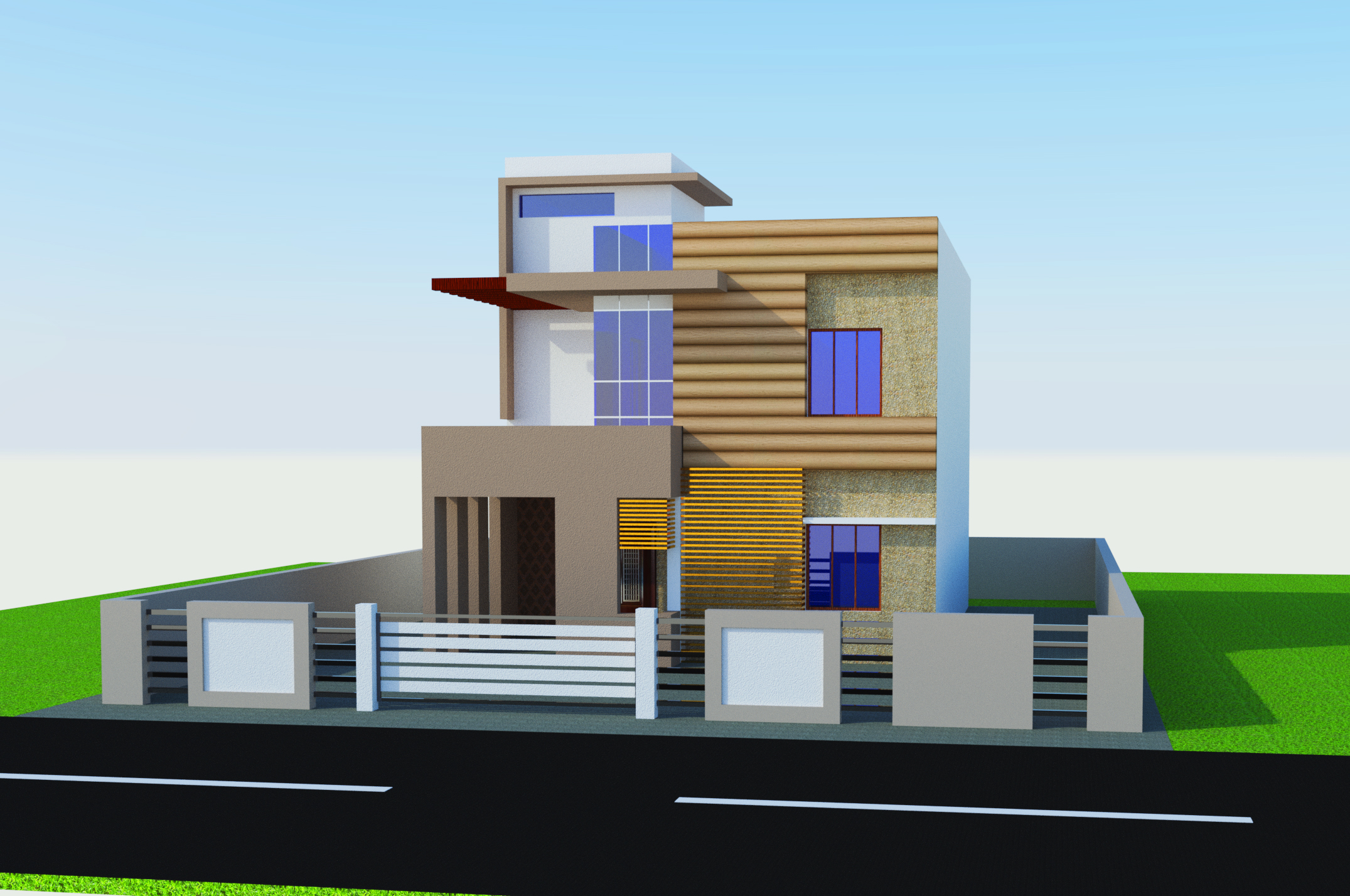
COMPLETE BUILDING PLANNING 3D MODELING, PLAN, ELEIVATION, SECTION AUTOCAD 2018 VERSION. Language English Drawing Type Full Project Category House Additional Screenshots File Type dwg, Image file Materials Aluminum, Concrete, Glass,…

3 BHK HOUSE CONSTRUCTION PLAN ARE HERE DESIGNED Language English Drawing Type Plan Category House Additional Screenshots File Type dwg Materials Measurement Units N/A Footprint Area 50 – 149 m²…