
3 BHK HOUSE PLAN
3 BHK HOUSE CONSTRUCTION PLAN ARE HERE DESIGNED Language English Drawing Type Plan Category House Additional Screenshots File Type dwg Materials Measurement Units N/A Footprint Area 50 – 149 m²…
DWG, DXF, RVT, SKP, 3DS, MAX, PDF CAD Drawings for Architectural, Civil, Mechanical & Electrical Engineers
Browse Our Library Become A Seller
3 BHK HOUSE CONSTRUCTION PLAN ARE HERE DESIGNED Language English Drawing Type Plan Category House Additional Screenshots File Type dwg Materials Measurement Units N/A Footprint Area 50 – 149 m²…
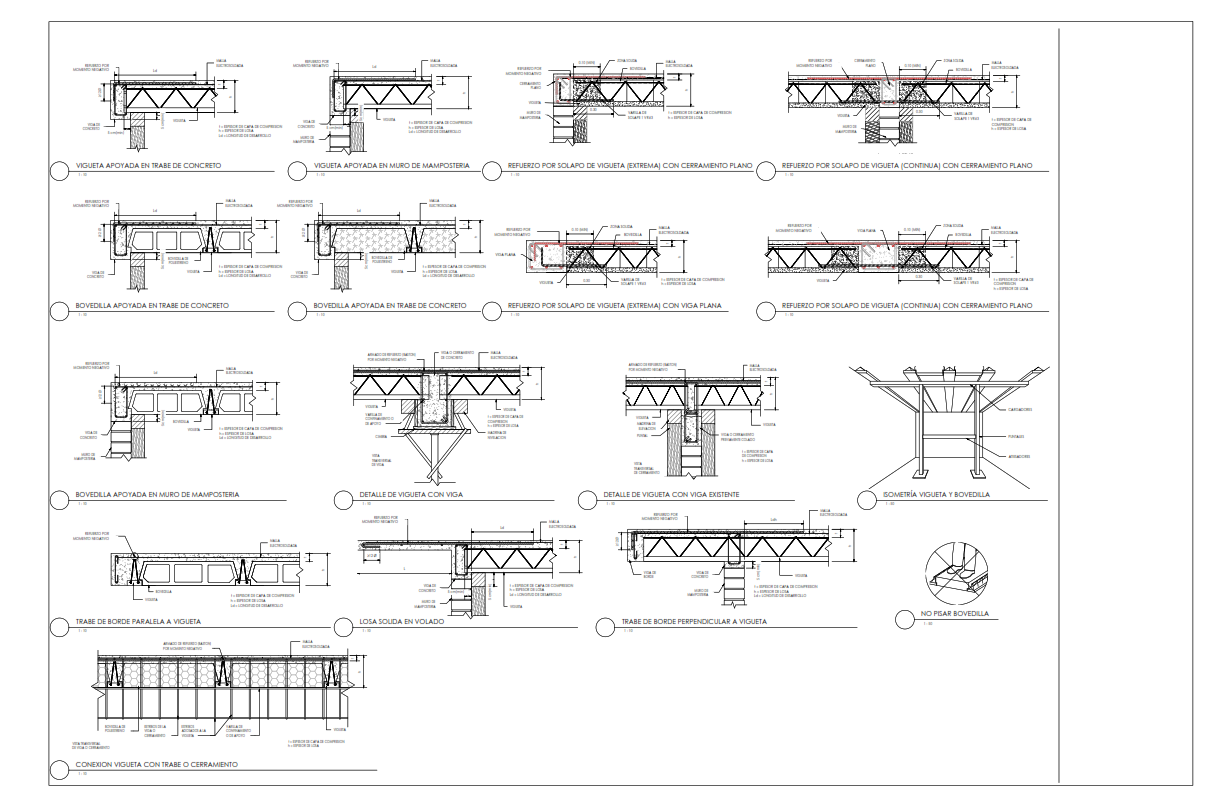
Dibujo de detalles tipo de vigueta y bovedilla: Representa los elementos estructurales de vigueta y bovedilla utilizados en la construcción de losas entrepisos. Las viguetas son elementos prefabricados de concreto…
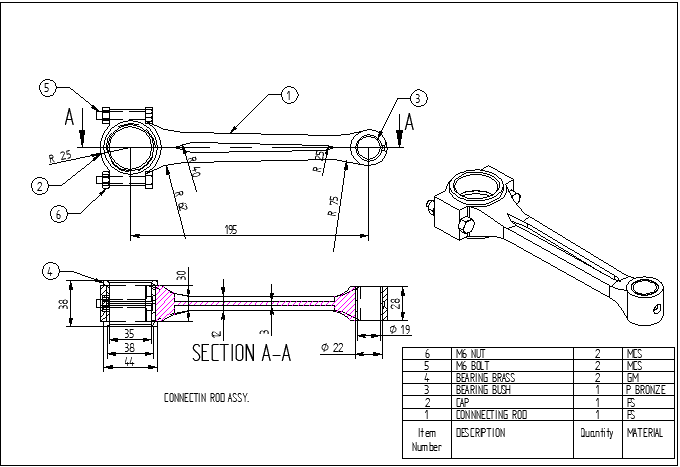
THIS IS WORKING DRAWING OF CONNECTING ROD . Language English Drawing Type Full Project Category Drawing with Autocad Additional Screenshots File Type dwg Materials Other Measurement Units Metric Footprint Area…

plan de réservoir simple et réel Language French Drawing Type Detail Category Blocks & Models Additional Screenshots File Type dwg Materials Masonry, Steel, Other Measurement Units Metric Footprint Area 10…

The Super Heavy is the mighty booster designed by SpaceX under Elon Musk’s leadership, an engineering colossus intended to collaborate with the Starship spacecraft. This majestic structure is characterized by…

The Starship blueprint is an accurate reconstruction of the technical details and key components of SpaceX’s revolutionary spacecraft. Every aspect, from the engines to the outer structure, has been reproduced…
all the construction specifications of a residential house such as the dimensions, materials, layouts, installation methods and techniques. Language English Drawing Type Plan Category Doors & Windows Additional Screenshots File…

4 Types of quadcopter (Drone) plan in AutoCAD. Design by Er. Pankaj Rawat. [email protected] Language English Drawing Type Model Category Electronic Components & Devices Additional Screenshots File Type dwg Materials…

types of sofas Lounge couches, Corner sofas, sectionals, Sleepers, Nugget couches, Futons, Loveseats, and outdoor couches. Language English Drawing Type Elevation Category Furniture Additional Screenshots File Type dwg Materials Other…
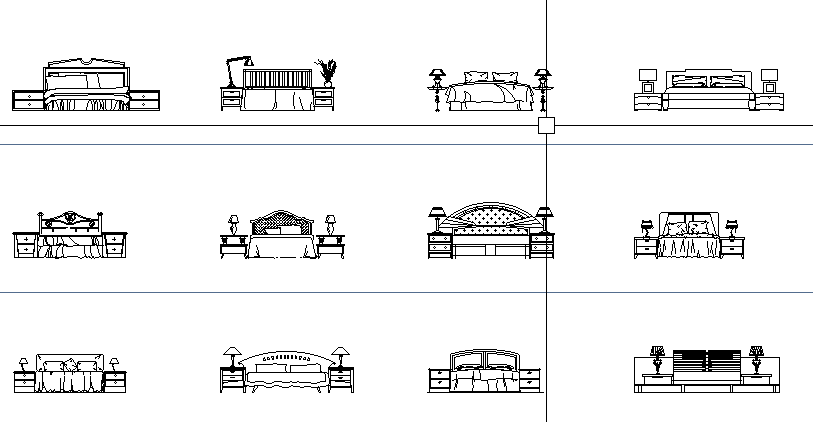
different types bed elevation Language English Drawing Type Elevation Category Furniture Additional Screenshots File Type dwg Materials Other Measurement Units Metric Footprint Area N/A Building Features A/C Tags bed, bed…
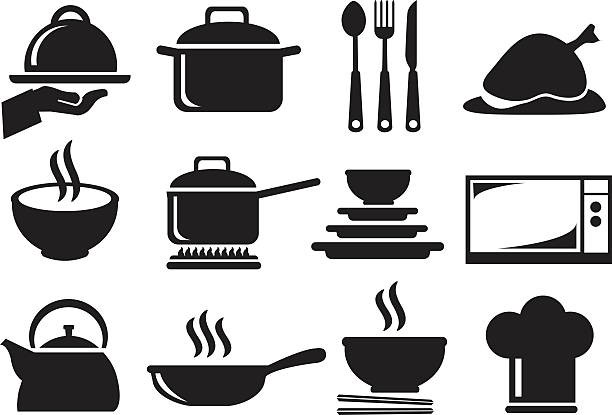
Crockery set AUTOCAD file Language English Drawing Type Block Category Drawing with Autocad Additional Screenshots File Type dwg Materials Other, N/A Measurement Units Metric Footprint Area N/A Building Features Tags…
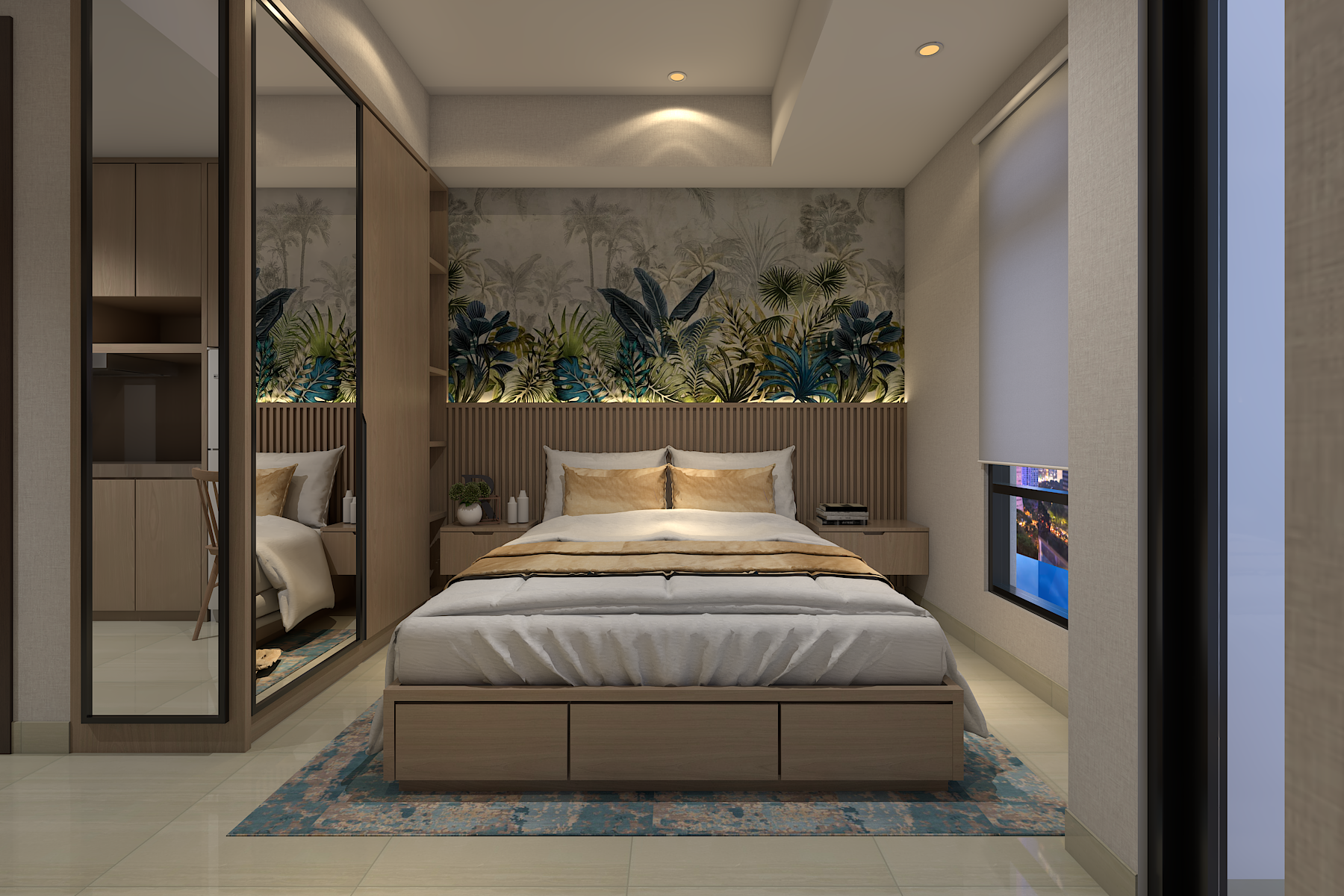
3D Modelling Skp – STUDIO TYPE APARTMENT INTERIOR Attached render with Vray for Sketchup Language English Drawing Type Model Category Interior Design Additional Screenshots File Type skp Materials Measurement Units…