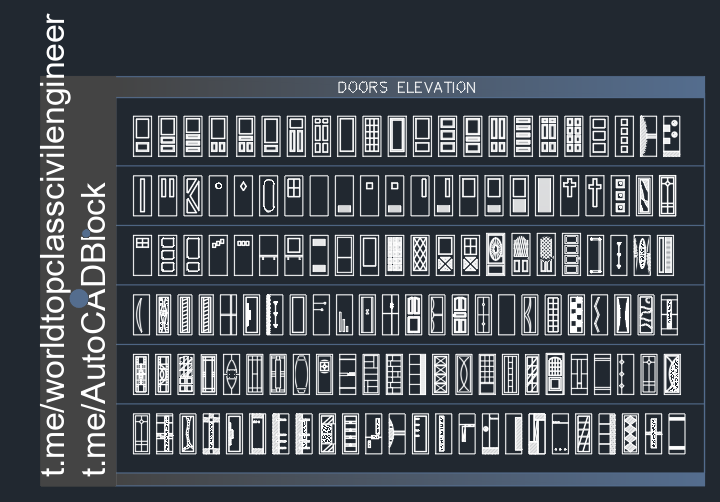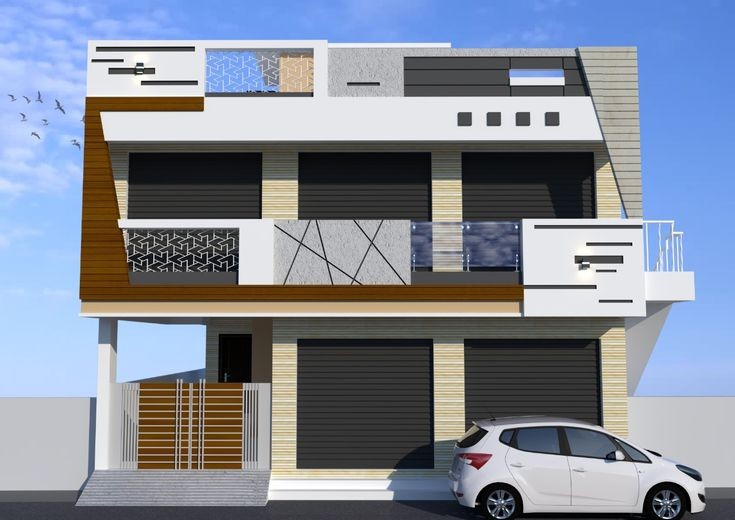
mirror CAD block
mirror CAD Block Language English Drawing Type Block Category Classic Additional Screenshots File Type dwg, Image file Materials N/A Measurement Units N/A Footprint Area N/A Building Features Tags mirror CAD…
DWG, DXF, RVT, SKP, 3DS, MAX, PDF CAD Drawings for Architectural, Civil, Mechanical & Electrical Engineers
Browse Our Library Become A Seller
mirror CAD Block Language English Drawing Type Block Category Classic Additional Screenshots File Type dwg, Image file Materials N/A Measurement Units N/A Footprint Area N/A Building Features Tags mirror CAD…

Books CAD block for Office & school Language English Drawing Type Elevation Category Schools Additional Screenshots File Type dwg, Image file Materials N/A Measurement Units N/A Footprint Area N/A Building…

sofa-armchairs-elevation-designs.dwg Language English Drawing Type Block Category Furniture & Appliances Additional Screenshots File Type dwg, Image file Materials Wood Measurement Units Imperial Footprint Area N/A Building Features Elevator Tags sofa-armchairs-elevation-designs

sofa-armchairs-designs Language English Drawing Type Block Category Furniture & Appliances Additional Screenshots File Type dwg, Image file Materials Wood Measurement Units Imperial Footprint Area N/A Building Features Garden / Park…

doors-elevation-02.dwg Language English Drawing Type Block Category Doors & Windows Additional Screenshots File Type dwg Materials Moulding Measurement Units Imperial Footprint Area N/A Building Features Garden / Park Tags doors-elevation-02.dwg

doors-elevation01 Language English Drawing Type Block Category Doors & Windows Additional Screenshots File Type dwg, Image file Materials Measurement Units Imperial Footprint Area N/A Building Features Elevator Tags doors-elevation-01

ironwork (1) Language English Drawing Type Block Category Utilitarian Buildings Additional Screenshots File Type dwg Materials N/A Measurement Units Imperial Footprint Area N/A Building Features Garden / Park Tags ironwork…
2D Floor Building Design. Language English Drawing Type Plan Category Drawing with Autocad Additional Screenshots File Type dwg Materials Other Measurement Units N/A Footprint Area N/A Building Features Tags 2D…

2D Building Design. Language English Drawing Type Plan Category Drawing with Autocad Additional Screenshots File Type dwg Materials Other Measurement Units N/A Footprint Area N/A Building Features Tags 2D Building…

G+1 Duplex House Front Elevation With Two shops In front Language English Drawing Type Elevation Category Duplex Additional Screenshots File Type Image file Materials Other Measurement Units Footprint Area Building…
this drawing is 2d full detail house plan autocad 2022 Language English Drawing Type Detail Category House Additional Screenshots File Type dwg Materials Other Measurement Units Metric Footprint Area N/A…

Residential Bungalow Layout Drawing Language English Drawing Type Plan Category Duplex Additional Screenshots File Type pdf Materials Aluminum, Concrete, Glass, Masonry, Steel, Wood Measurement Units Imperial Footprint Area 150 -…