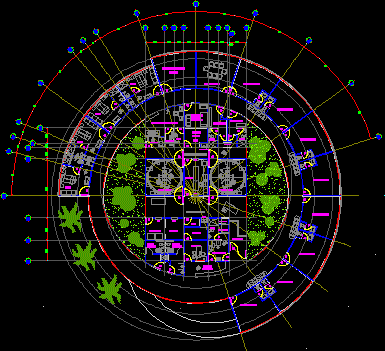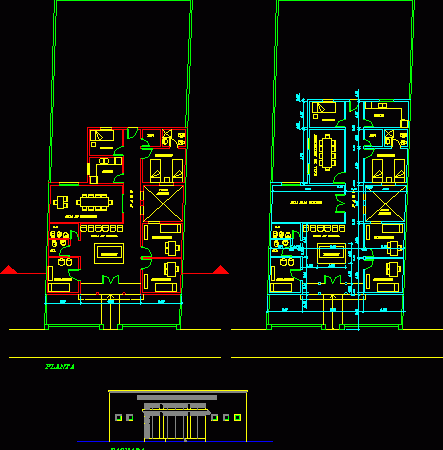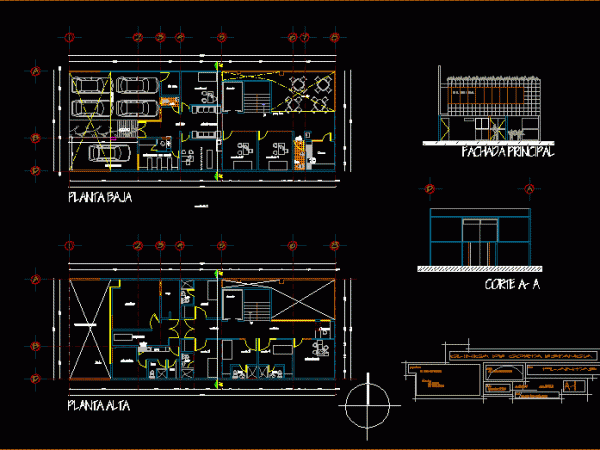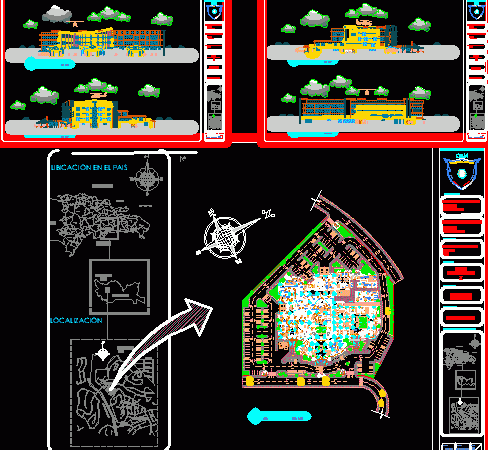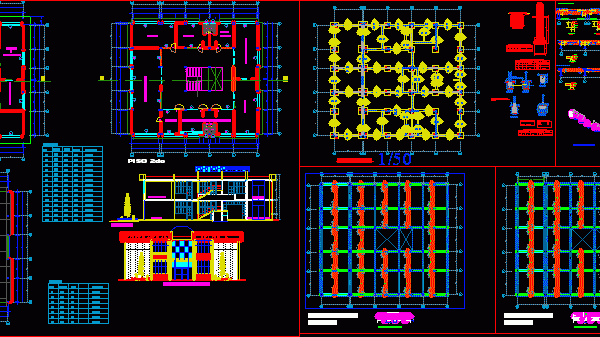
Clinic – Plant 2D DWG Block For AutoCAD
A CAD drawing of a clinic with a floor plan having features such as endoscopy room, gastroenterology, and axial tomography. Language Spanish Drawing Type Block Category Hospital & Health Centres Additional Screenshots…


