
Hospital Project – Huaycan-Lima 2D DWG Full Project For AutoCAD
A CAD drawing of a hospital with a site and floor plans, 2 elevations and 3 cross sections, MEP drawings, and construction details. Language Spanish Drawing Type Full Project Category…
DWG, DXF, RVT, SKP, 3DS, MAX, PDF CAD Drawings for Architectural, Civil, Mechanical & Electrical Engineers
Browse Our Library Become A Seller
A CAD drawing of a hospital with a site and floor plans, 2 elevations and 3 cross sections, MEP drawings, and construction details. Language Spanish Drawing Type Full Project Category…

A CAD block of an operating room – top view Language English Drawing Type Block Category Hospital & Health Centres Additional Screenshots File Type dwg Materials Aluminum, Steel Measurement Units…

An architectural CAD drawing of a diagnostic center with a floor plan. Includes consultation rooms, patient support rooms, multi-purpose rooms, vital (critical) care rooms, x-ray room, ultrasound room, sterilization room, reception, emergency…
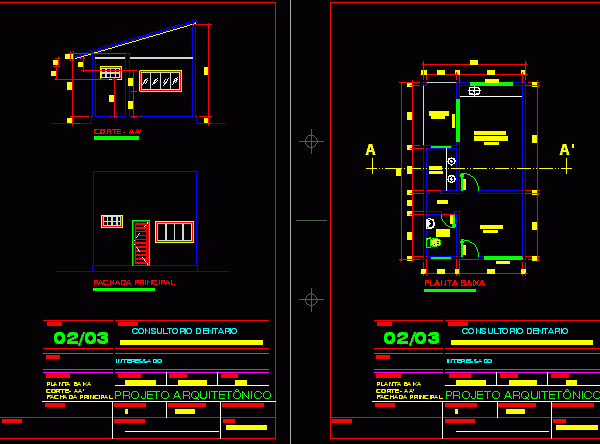
An architectural CAD drawing of a dentist’s office a floor plan, cross section and front view Language Spanish Drawing Type Plan Category Hospital & Health Centres Additional Screenshots File Type…
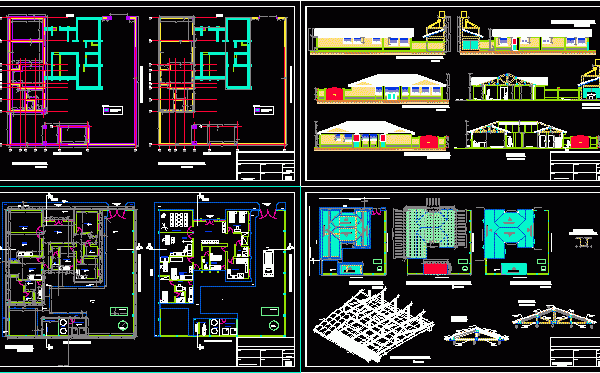
A CAD drawing of a rural hospital with 2 floor plans, foundation plan, 4 elevations, 2 cross sections and detailed roof framing. Language Spanish Drawing Type Full Project Category Hospital & Health…

An architectural CAD drawing of a clinic with one site and floor plan and 2 elevations. Language Spanish Drawing Type Plan Category Hospital & Health Centres Additional Screenshots File Type dwg Materials…
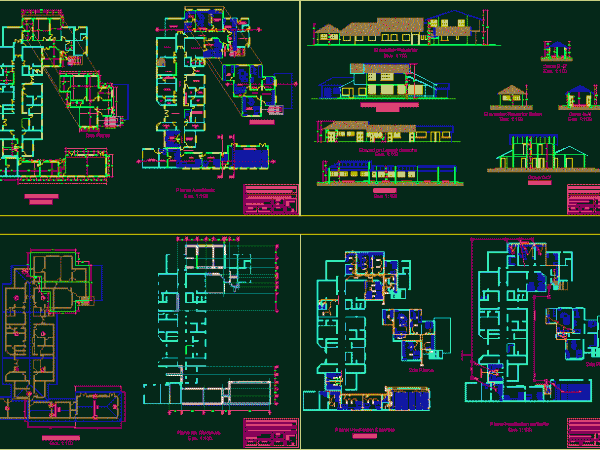
An architectural CAD drawing of hospital in Bolivia with 2 floor plans, 4 cross sections, 4 elevations and MEP drawings Language Spanish Drawing Type Full Project Category Hospital & Health Centres Additional…
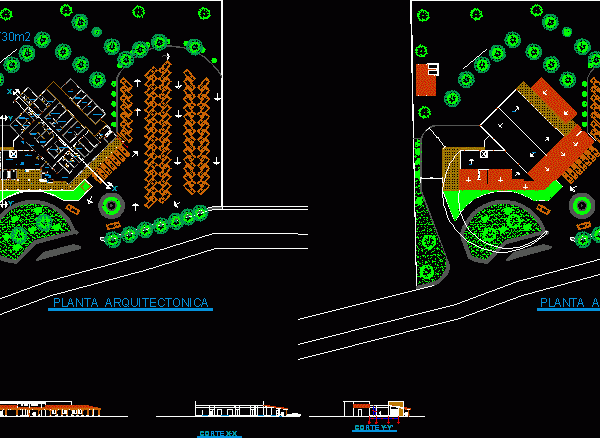
An architectural CAD drawing of Valle clinic with site and floor plans, 1 elevation and 2 cross section views. Language Spanish Drawing Type Plan Category Hospital & Health Centres Additional Screenshots…
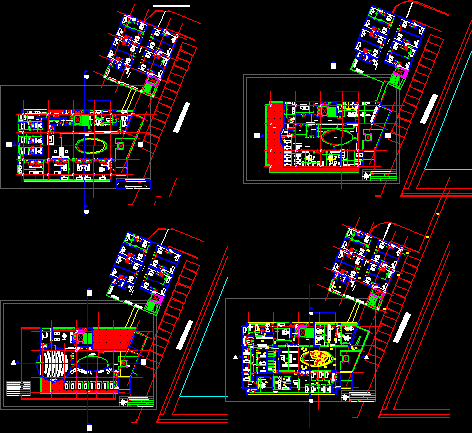
A CAD drawing of a 5-storey dermatology clinic with 5 floor plans. Language Spanish Drawing Type Plan Category Hospital & Health Centres Additional Screenshots File Type dwg Materials Concrete, Masonry, Other Measurement…

An architectural 3d CAD model of a clinic Language Spanish Drawing Type Model Category Hospital & Health Centres Additional Screenshots File Type dwg Materials Concrete, Masonry, Other Measurement Units Metric…
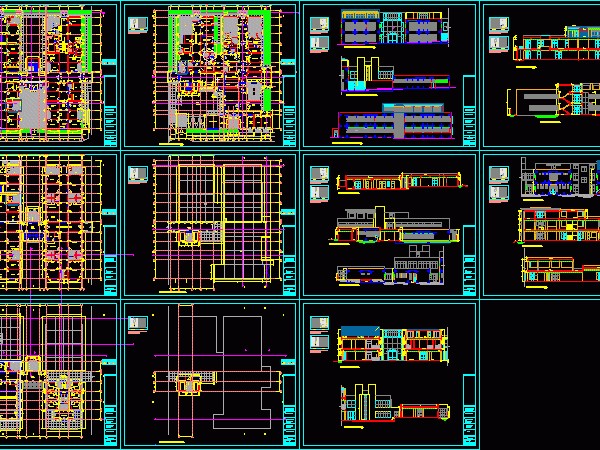
A CAD drawing of a 3 storey hospital with 3 floor plans, 8 cross sections, and 3 elevations Language Spanish Drawing Type Full Project Category Hospital & Health Centres Additional Screenshots File…
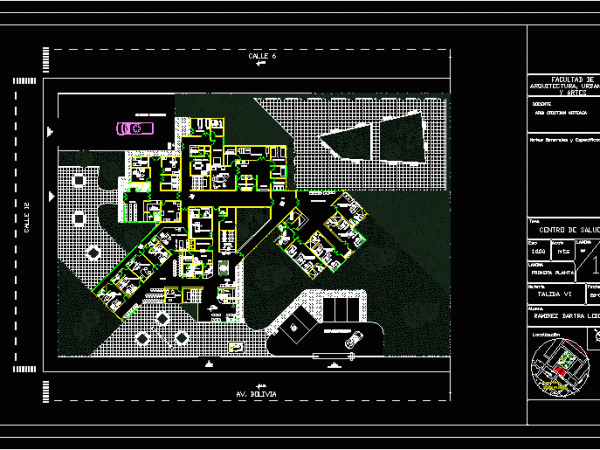
An architectural CAD drawing of health center with floor and site plan Language Spanish Drawing Type Plan Category Hospital & Health Centres Additional Screenshots File Type dwg Materials Concrete, Masonry,…