
31 Spa 2D DWG Blocks for AutoCAD
2D CAD drawing contains parts of a spa including jacuzzi and pool, reception, acupuncture area, sauna, aerobics, yoga, body massage, etc. Language Spanish Drawing Type Block Category Hospital &…
DWG, DXF, RVT, SKP, 3DS, MAX, PDF CAD Drawings for Architectural, Civil, Mechanical & Electrical Engineers
Browse Our Library Become A Seller
2D CAD drawing contains parts of a spa including jacuzzi and pool, reception, acupuncture area, sauna, aerobics, yoga, body massage, etc. Language Spanish Drawing Type Block Category Hospital &…

A CAD drawing of a 34 beds clinic includes the emergency room, site plan, and parking lot with x-ray, wheelchairs, and Beds etc. Language Spanish Drawing Type Block Category Hospital & Health…

An architectural 2D CAD drawing showing a medical facility includes surgical room, laboratory, x-ray, nursing, operation room, recovery room and etc. Language Spanish Drawing Type Plan Category Hospital & Health…
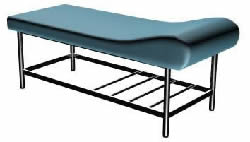
A 3D Max file showing a stretcher for massages Language Spanish Drawing Type Model Category Hospital & Health Centres Additional Screenshots File Type max, 3ds Materials Aluminum Measurement Units Footprint…

A 3D Max file of a hospital bed. Language English Drawing Type Model Category Hospital & Health Centres Additional Screenshots File Type max, 3ds Materials Aluminum, Steel Measurement Units Footprint…
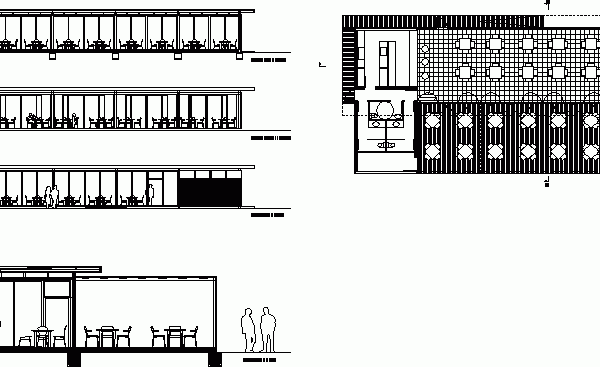
An architectural CAD drawing showing a coffee bar including 4 elevations and a floor plan. Language Spanish Drawing Type Plan Category Hotel, Restaurants & Recreation Additional Screenshots File Type dwg…
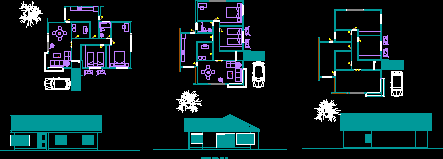
Single storey country house featured with pitched roofs. The design offers 2 bedrooms, bathroom, kitchen, study/office, dining and living room, and garage. The drawings include Architectural plans with 2 alternatives, and…

4 storeys attached house plans suitable for single family,with basement and accessible roof. The design offers 3 en-suite bedrooms, 2 toilets, kitchen, dining room, living room, elevator, fire place, terraces,…

3 storeys house suitable between mediators for single family, with service quarter located on the roof (last floor). The design offers 4 bedrooms, en-suite master bedroom, 2 bathrooms, office, dining and living…

2 storeys house suitable for single family. The design offers 4 en-suite bedrooms, 2 bathrooms, toilet, kitchen, dining room, living room, swimming pool, patio, garden, and garage. The drawings include Architectural plans,…
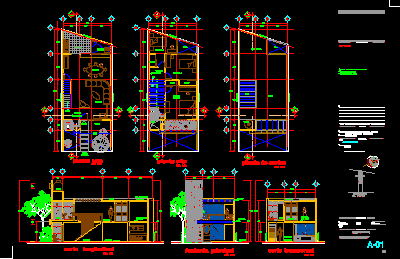
2 storeys modern attached house suitable for single family, with stone cladding. The design offers 3 bedrooms, bathroom, toilet, kitchen, dining room, living room, patio, and small garden. The drawings include…
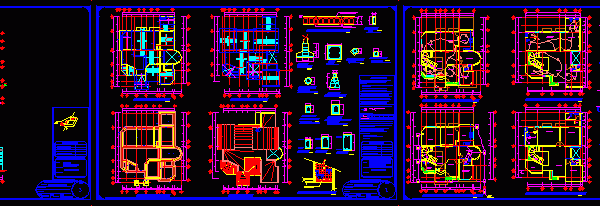
2 storeys house with pitched roof, suitable for single family, with service quarter located on the ground floor. The design offers 3 en-suite bedrooms, toilet, kitchen, office, dining room, living room, and…