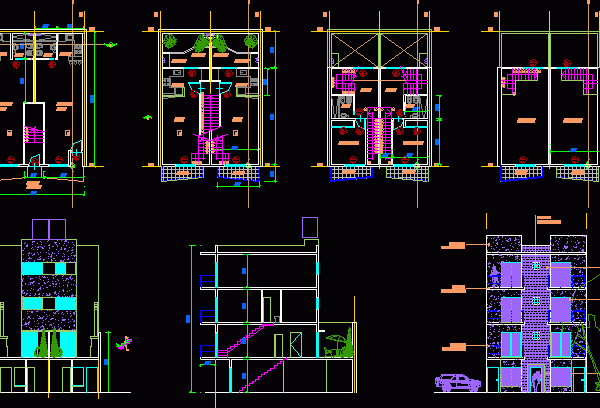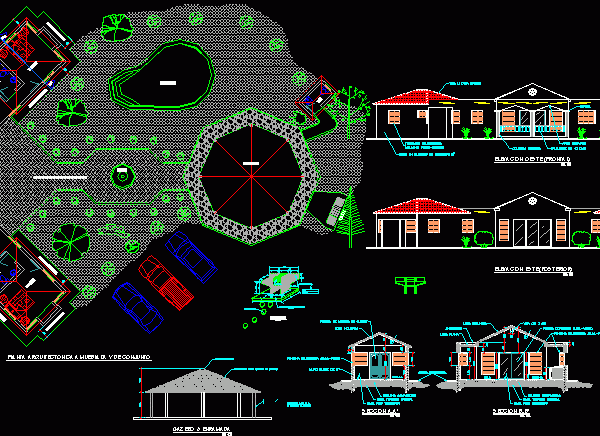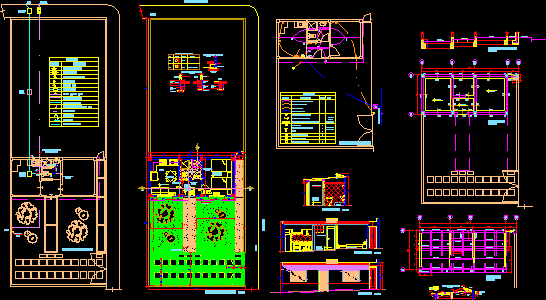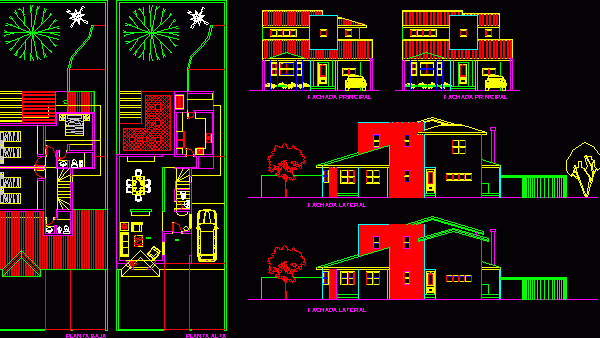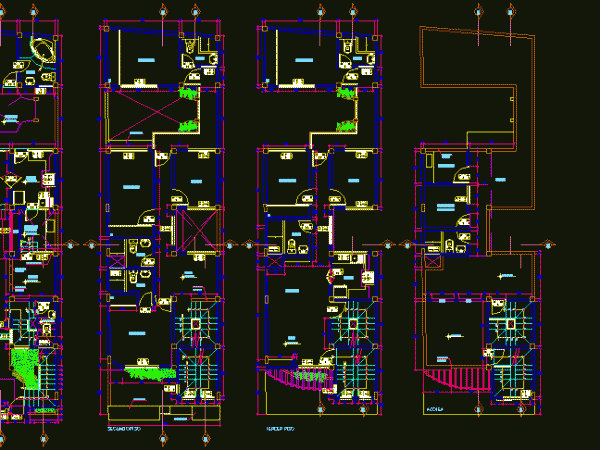
Country Cottage House 2D DWG Full Project For AutoCAD
A single storey country house (cottage) suitable for a single family. The design offers reception, 2 en-suite bedrooms, kitchen, living room and patio. The drawings consist of Architectural plans, elevations, and sections….


