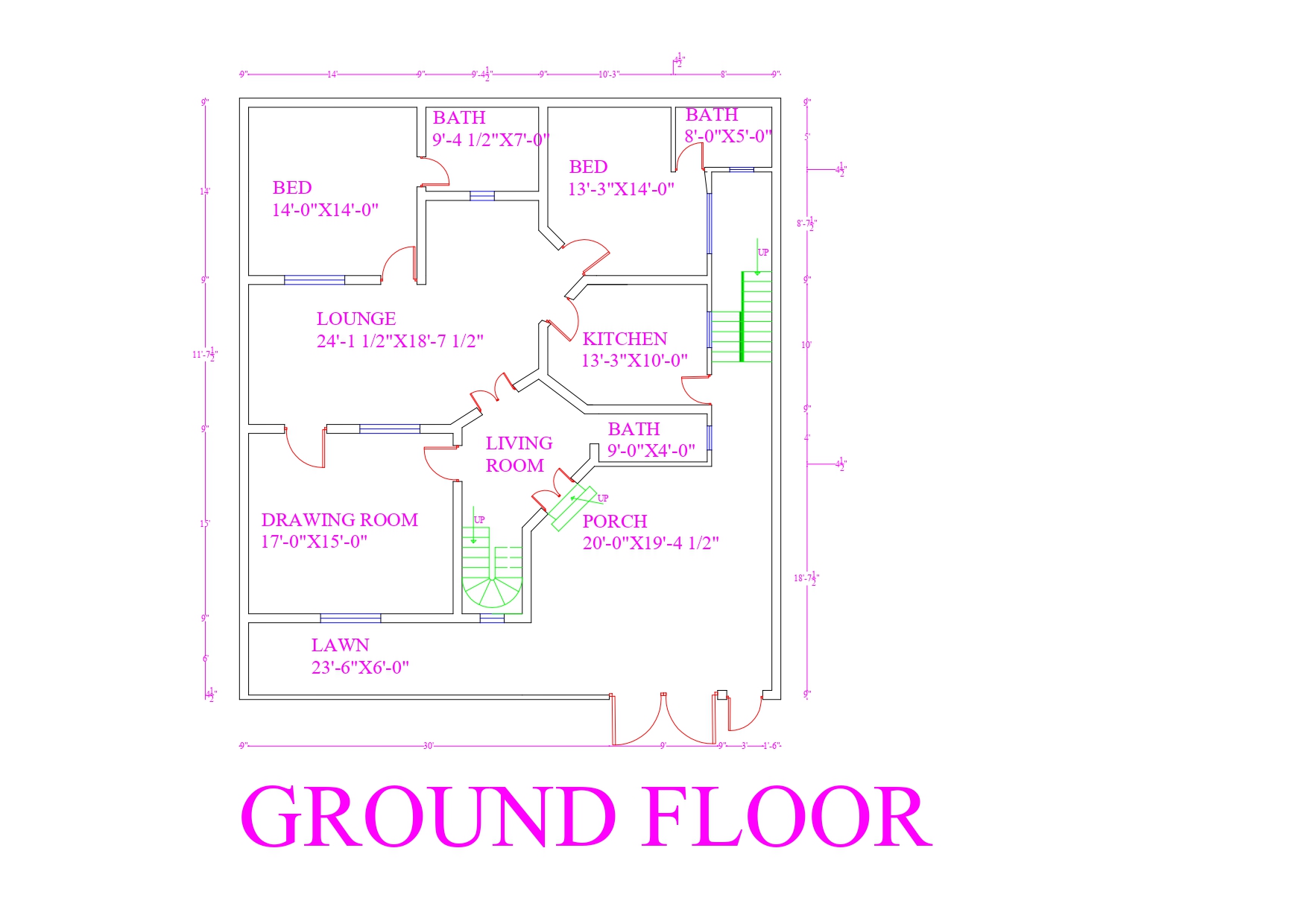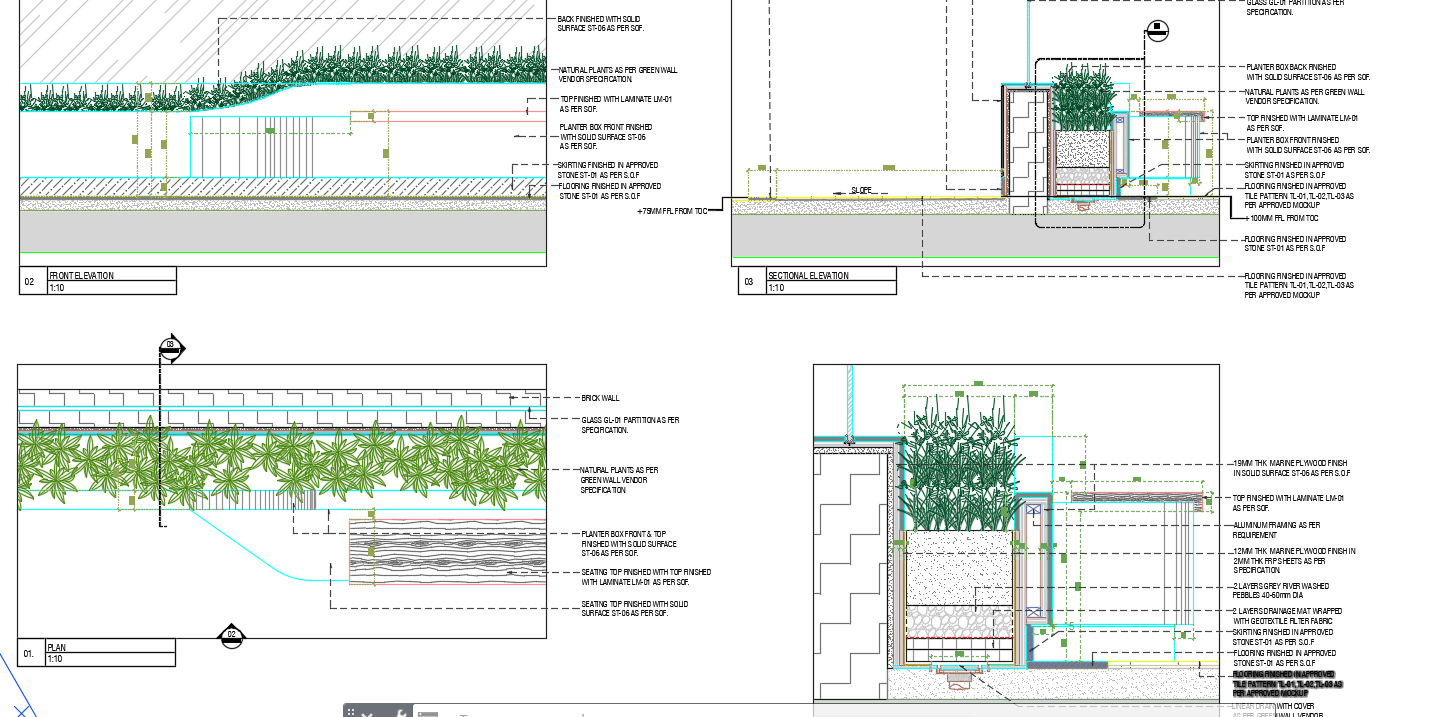Texture Art
Texture combined the lines art designation or boxes, Language English Drawing Type Detail Category Patterns, Textures & Backgrounds Additional Screenshots Missing Attachment File Type dwg Materials Other Measurement Units Footprint…
DWG, DXF, RVT, SKP, 3DS, MAX, PDF CAD Drawings for Architectural, Civil, Mechanical & Electrical Engineers
Browse Our Library Become A SellerTexture combined the lines art designation or boxes, Language English Drawing Type Detail Category Patterns, Textures & Backgrounds Additional Screenshots Missing Attachment File Type dwg Materials Other Measurement Units Footprint…

To enjoy the musics Language English Drawing Type Model Category Mechanical, Electrical & Plumbing (MEP) Additional Screenshots File Type 3ds, Image file Materials Aluminum, Plastic Measurement Units Metric Footprint Area…

Floor plans of a house along with elevation and section plans in pdf, jpg and dwg format 3D work is in progress.. Language English Drawing Type Plan Category Residential Additional…
its a foundation and section detail of main building Language English Drawing Type Model Category Blocks & Models Additional Screenshots File Type dwg Materials Measurement Units Imperial Footprint Area 1…
hud Language English Drawing Type Full Project Category House Additional Screenshots File Type dwg, skp, pdf, rvt, max, 3ds, xls, xlsx, doc, docx, ppt, pptx, psd, dxf, pat, lsp, Image…

In this drawing complete ground floor , first floor and second floor plan Language English Drawing Type Plan Category Drawing with Autocad Additional Screenshots File Type dwg Materials N/A Measurement…
hud Language English Drawing Type Full Project Category House Additional Screenshots Missing Attachment File Type dwg, skp, pdf, rvt, max, 3ds, xls, xlsx, doc, docx, ppt, pptx, psd, dxf, pat,…

Only 2d Drawing Language English Drawing Type Plan Category House Additional Screenshots File Type dwg Materials Masonry Measurement Units N/A Footprint Area N/A Building Features Garage, Parking Tags #2Ddrawings

Chainlink fence details – plan, section, elevation, fixing details & etc Language English Drawing Type Detail Category Industrial Additional Screenshots File Type dwg Materials Other Measurement Units Metric Footprint Area…

Lift Wall Finish & Door Jamb Detail – Plan, section , elevation, finishing detail, material, blownup details etc. Language English Drawing Type Detail Category Commercial Additional Screenshots File Type dwg…

Planter Box with Glass Panel & sitting deck in front of planter bed details – plan, section, elevation, material details, etc. Language English Drawing Type Detail Category Modern Additional Screenshots…
architecture 2D Language English Drawing Type Detail Category Industrial Additional Screenshots Missing Attachment File Type dwg Materials Measurement Units Metric Footprint Area N/A Building Features Tags architecture 2D