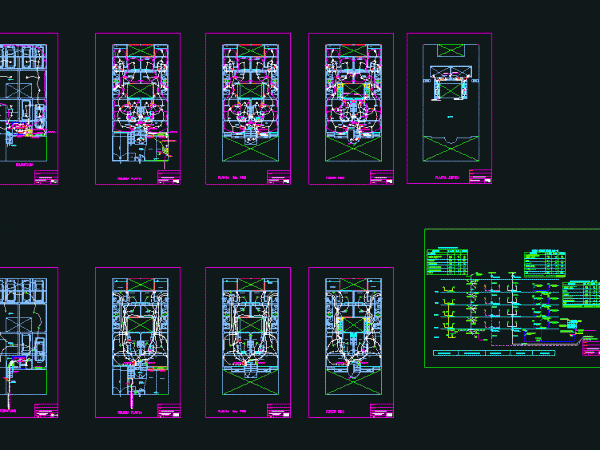
Building – Electrical DWG Plan for AutoCAD
ELECTRIC PLANS OF BUILDING MULTI ROOF SEMISOTANO 3 FLOORS; Line Diagram TABLE AND WITH LOADS PROPERLY CALCULATED Drawing labels, details, and other text information extracted from the CAD file (Translated…

ELECTRIC PLANS OF BUILDING MULTI ROOF SEMISOTANO 3 FLOORS; Line Diagram TABLE AND WITH LOADS PROPERLY CALCULATED Drawing labels, details, and other text information extracted from the CAD file (Translated…

Installation System ACS in a Family on the first floor and detached superior Drawing labels, details, and other text information extracted from the CAD file (Translated from Spanish): Higher technical…
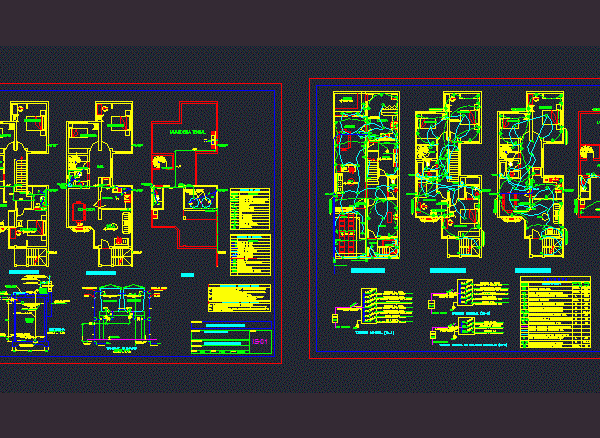
ELECTRICAND SANITARY FACILITIES , HOUSING BIFAMILIAR 7mx17,50m Drawing labels, details, and other text information extracted from the CAD file (Translated from Spanish): first floor, second floor, cart-port, cistern, bedroom, office,…

Electric installation villas Drawing labels, details, and other text information extracted from the CAD file (Translated from French): private, path, master suite, office, empty on reception, empty on entrance, dressing…
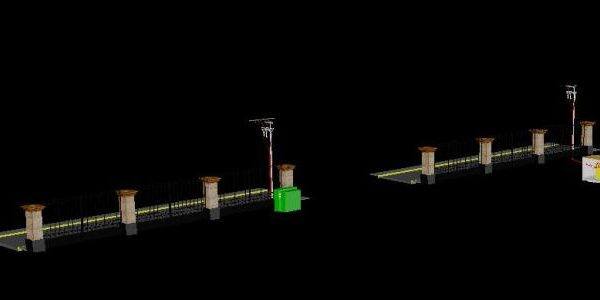
A TRANSITION WITH TRANSFORMER PEDESTAL AND UNDERWATER FOR PARTICULAR Raw text data extracted from CAD file: Language English Drawing Type Block Category Mechanical, Electrical & Plumbing (MEP) Additional Screenshots File…
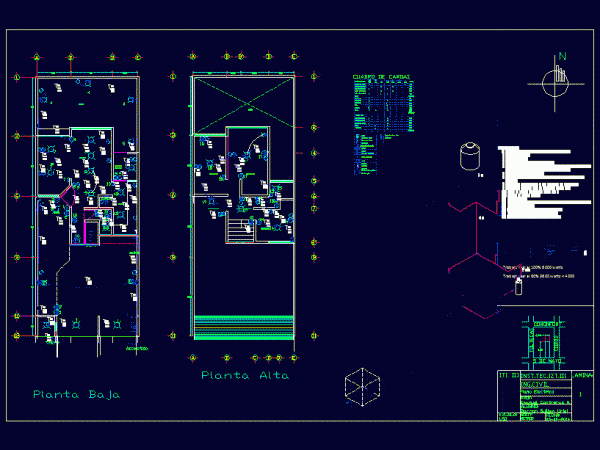
Electric Plano – power plant Drawing labels, details, and other text information extracted from the CAD file (Translated from Spanish): bollaver, globouno, bollahor, adjoining, ground floor, lobby, garage, access, dining…

Metal Banquina with camouflage equipment to locate transmission of Cell Phones Drawing labels, details, and other text information extracted from the CAD file (Translated from Spanish): title, material, cant, tip.,…
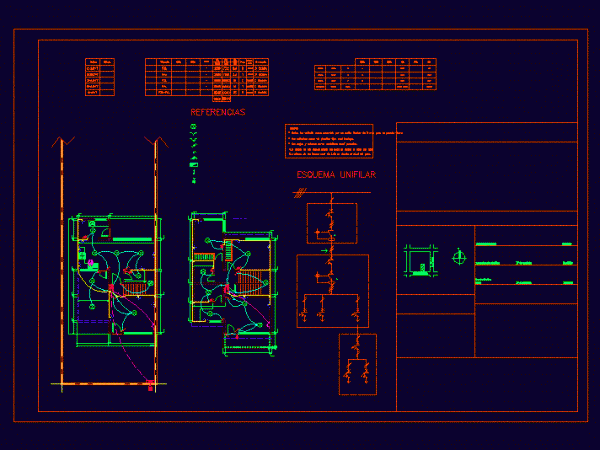
Electrical installation housing two floors with tables also load and single line diagram Drawing labels, details, and other text information extracted from the CAD file (Translated from Spanish): north, access,…
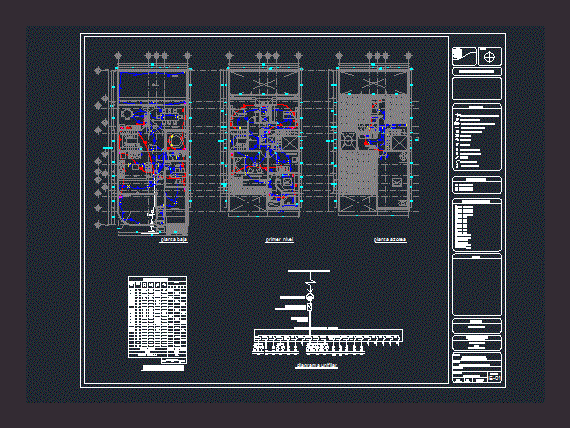
CONTAINS: ELECTRICAL INSTALLATION PHASE SEPARATED BY LAYERS (LIGHTING; CONTACTS, SWITCHES, ETC) AS WELL AS TABLE OF CHARGES AND Line Diagram Drawing labels, details, and other text information extracted from the…

Healthcare Facilities cold and hot Drawing labels, details, and other text information extracted from the CAD file (Translated from Spanish): col.vent.sub., col. vent., hor. col., designation, column, section, mat., main…

electrical loads in main distribution board and meter; plans and elevations; campus facilities and electrical distribution; symbologies modulation nursery Drawing labels, details, and other text information extracted from the CAD…

Power company plans agroexport Drawing labels, details, and other text information extracted from the CAD file (Translated from Spanish): av. huancaray, copper helical conductor, earthing with access, type ab connector…