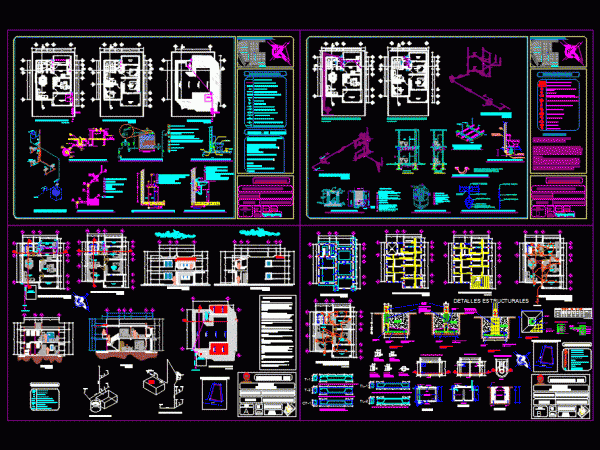
Hydraulic And Sanitary Installations DWG Detail for AutoCAD
IN THIS FILE; MAY BE FOUND MANY DETAILS OF HYDRAULIC AND SANITARY FACILITIES AS TO WHETHER THE ARCHITECTURAL PLANT WHERE IS OBSERVED A GOOD DETAIL FACILITIES SPECIFIED IN DIAMETER AND…

IN THIS FILE; MAY BE FOUND MANY DETAILS OF HYDRAULIC AND SANITARY FACILITIES AS TO WHETHER THE ARCHITECTURAL PLANT WHERE IS OBSERVED A GOOD DETAIL FACILITIES SPECIFIED IN DIAMETER AND…

Fixtures in Multifamily Building – Plants – axonometric diagrams – Details Drawing labels, details, and other text information extracted from the CAD file (Translated from Spanish): elevated tank, bottom slab…
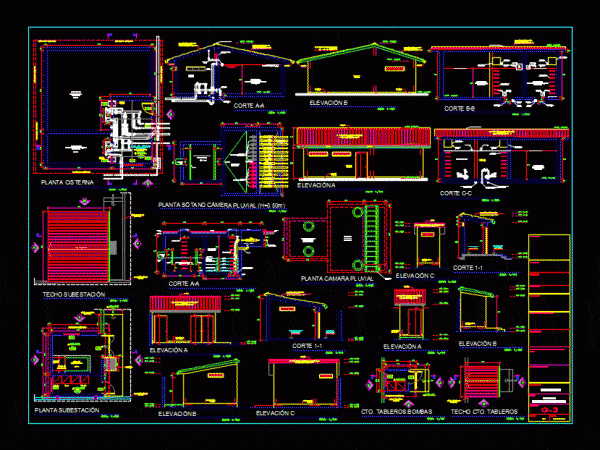
Detail sub station and swimming pool with respective sections and details Drawing labels, details, and other text information extracted from the CAD file (Translated from Galician): ministry of education, republic…
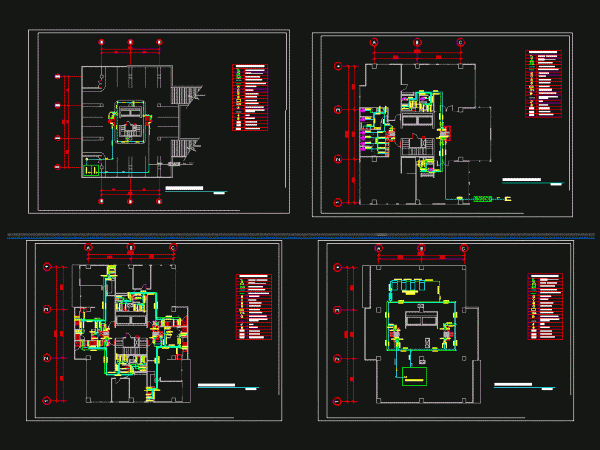
Water supply from municipal network to apartment building; has cistern in the basement; hydraulic pump and tank high as storage and supply system by gravity. Presents solar heaters workingin secondary…
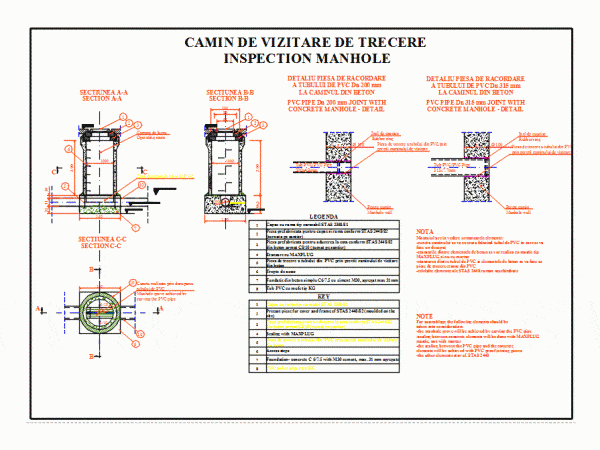
INSPECTION MANHOLE Drawing labels, details, and other text information extracted from the CAD file (Translated from Romanian): legend, maxplug sealing, pvc pipe passage through the walls of the concrete visitor,…

Water uptake birth with boxes of uptake and storage tanks Drawing labels, details, and other text information extracted from the CAD file (Translated from Spanish): datum elev, scale, indicated, scale…

Tipologia of the wiring in a home Drawing labels, details, and other text information extracted from the CAD file (Translated from Spanish): revision :, date :, scale :, professional school…

Plano security LPG station Drawing labels, details, and other text information extracted from the CAD file (Translated from Spanish): date :, scale :, cad :, location :, professional:, project :,…
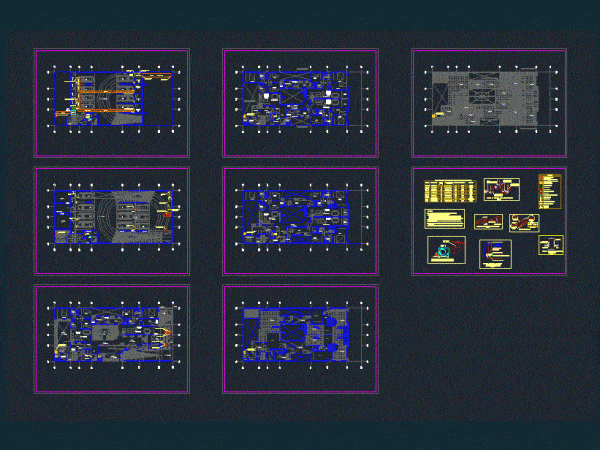
MONOXIDE EXHAUST SYSTEM – MULTI 6 story building; ROOF AND BASEMENT. Drawing labels, details, and other text information extracted from the CAD file (Translated from Spanish): extractor detail, extraction grid,…

Contains architectural plans with your hydraulic system with pipe diameters and corresponding isometric .. Drawing labels, details, and other text information extracted from the CAD file (Translated from Spanish): constructions,…
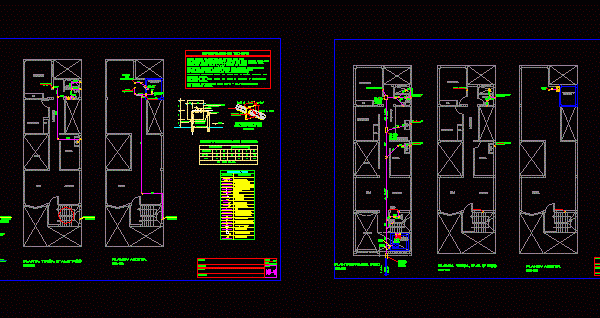
The file contains the sanitary facilities of a detached house with 3 floors. Drawing labels, details, and other text information extracted from the CAD file (Translated from Spanish): legend drain,…
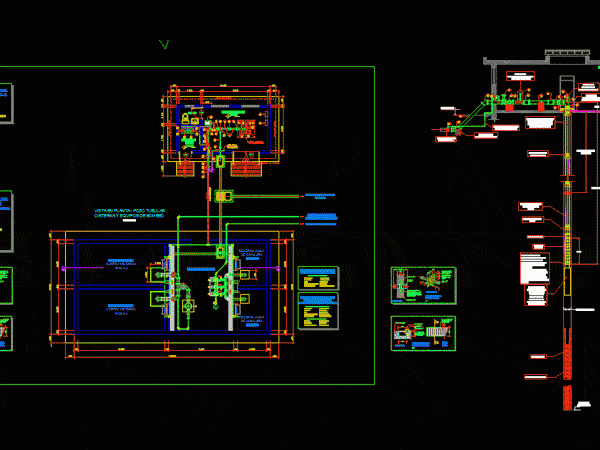
Tubular well and cistern; plan view and details; booking room fire water pumps; reserve water for consumption; fourth chlorine; equipment room; well cut detail Drawing labels, details, and other text…