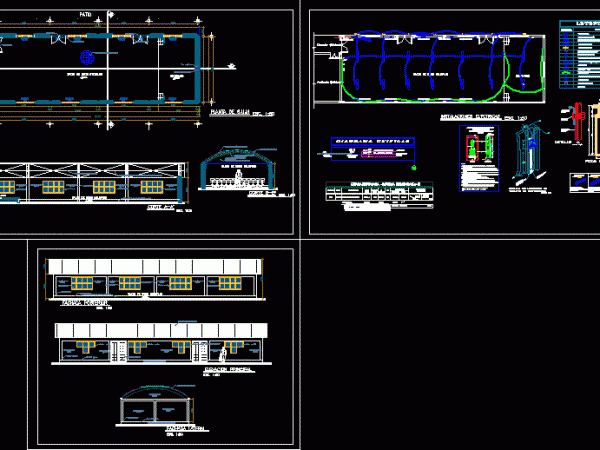
Auditorium DWG Elevation for AutoCAD
Plant and elevation of an audience of a college Drawing labels, details, and other text information extracted from the CAD file (Translated from Spanish): npt, sum, stage, sum plant, plan…

Plant and elevation of an audience of a college Drawing labels, details, and other text information extracted from the CAD file (Translated from Spanish): npt, sum, stage, sum plant, plan…

Auditorio contemporary-premises located in Chula University – Inspired by traditional Thai house Drawing labels, details, and other text information extracted from the CAD file: lobby, control room, scenery space, storage,…
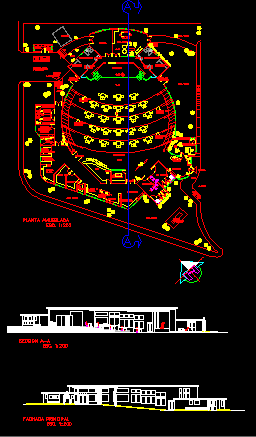
Auditorium Drawing labels, details, and other text information extracted from the CAD file (Translated from Spanish): bidets, inodore, inodors, bidete, lavamas, bidet, toilet, ovale, ovals, lavamae, flower pot, drying, mesan,…
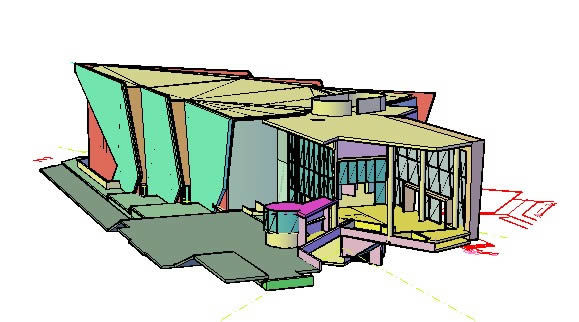
Theatre – 3d Language English Drawing Type Model Category Entertainment, Leisure & Sports Additional Screenshots File Type dwg Materials Measurement Units Metric Footprint Area Building Features Tags Auditorium, autocad, cinema,…
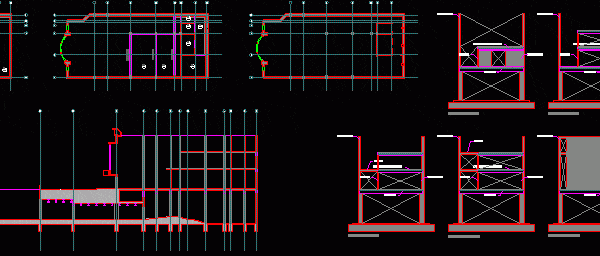
Cortes – plants – elevations Drawing labels, details, and other text information extracted from the CAD file (Translated from Spanish): lockers, changing rooms, men, ladies, forklift, kitchen cold area, kitchen…
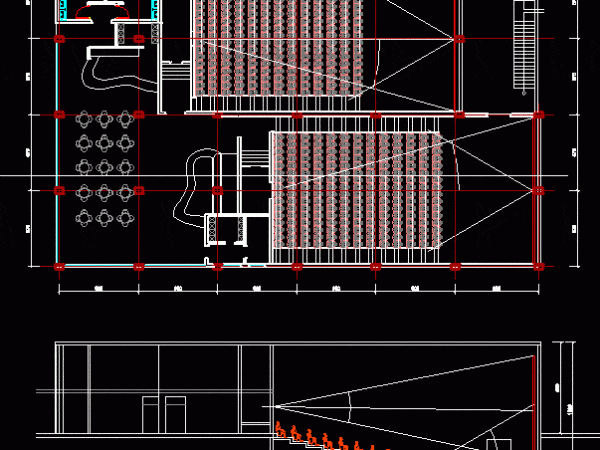
cinema – project Raw text data extracted from CAD file: Language English Drawing Type Full Project Category Entertainment, Leisure & Sports Additional Screenshots File Type dwg Materials Measurement Units Metric…
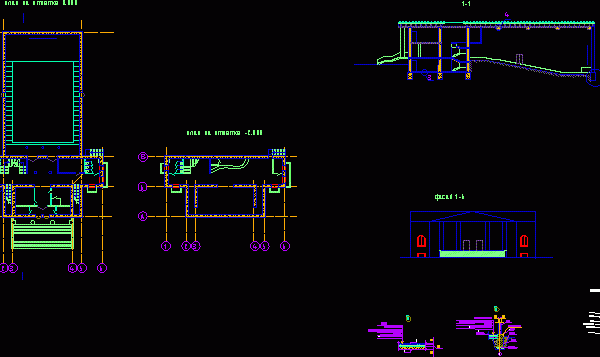
Kinoteatr – theater Drawing labels, details, and other text information extracted from the CAD file (Translated from Corsican): ïîäïèñü äàòà, ðàçðàá. ïðîâåð., OOA., ECI. ëèñò, ëèñòîâ, ñòàäèÿ, òàëäûêèí, ëåùèíñêàÿ, ïåðãàìèí,…
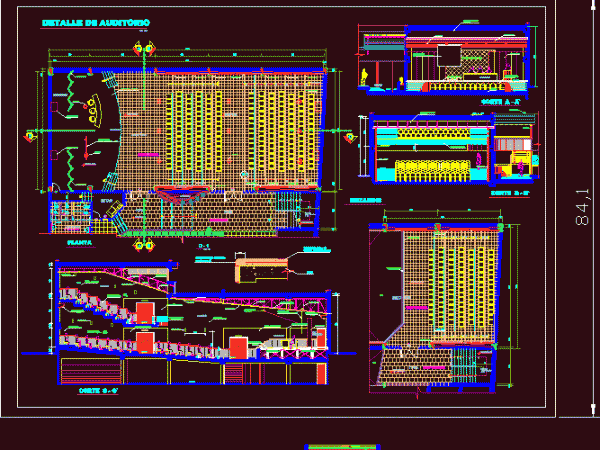
auditorium with 300 seats has more class includes plants mezzanine section and elevation Drawing labels, details, and other text information extracted from the CAD file (Translated from Spanish): mezzanine, hall,…
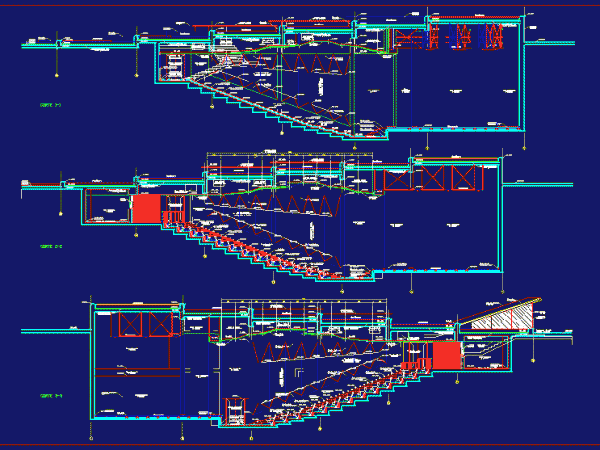
Court of Audit – details Drawing labels, details, and other text information extracted from the CAD file (Translated from Spanish): planter, acoustic panels, wooden, plywood, corridor, stage, stage, tarred, and…
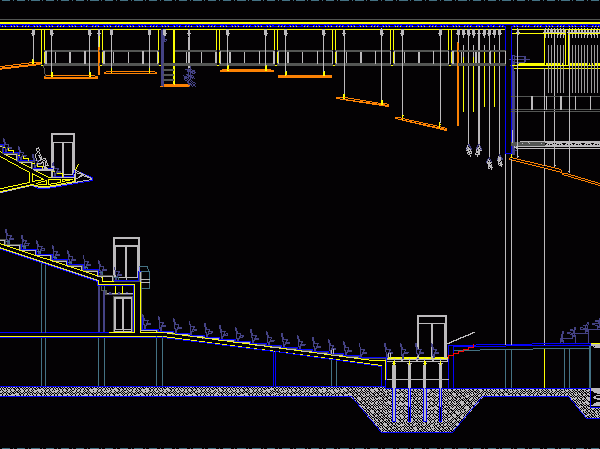
Auditorium Language English Drawing Type Block Category Entertainment, Leisure & Sports Additional Screenshots File Type dwg Materials Measurement Units Metric Footprint Area Building Features Tags Auditorium, autocad, block, cinema, DWG,…

Auditorium Project Design Class VI – Columbus University – Regional campus Chitre – Panama. Drawing labels, details, and other text information extracted from the CAD file (Translated from Spanish): single,…
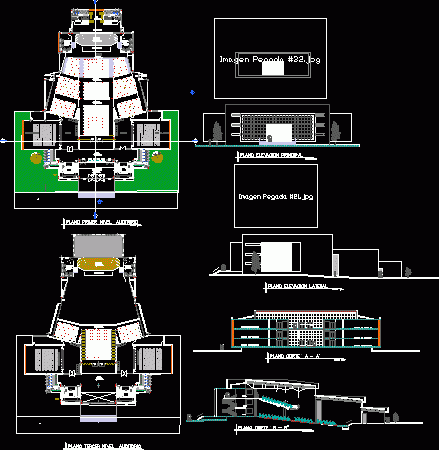
Auditorio, Acustica Drawing labels, details, and other text information extracted from the CAD file (Translated from Spanish): women dressing rooms, acoustic pit, dressing rooms, stage, emergency exit, hall, lobby, trascenario,…