
Auditorium DWG Section for AutoCAD
Plant and section of a small auditorium. Detailed design regardin the technology of the wall and the inner lining . in scale 1:20 Auditorium dwg Drawing labels, details, and other…

Plant and section of a small auditorium. Detailed design regardin the technology of the wall and the inner lining . in scale 1:20 Auditorium dwg Drawing labels, details, and other…
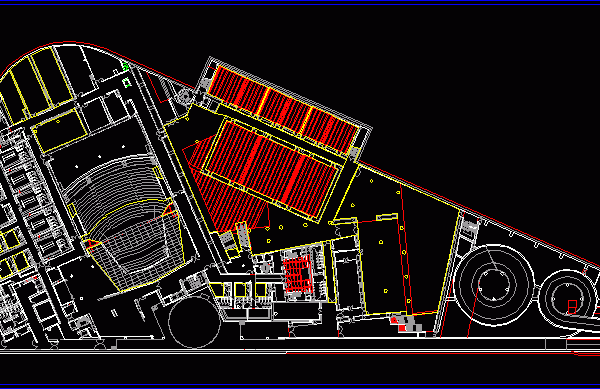
Plan de theatre Drawing labels, details, and other text information extracted from the CAD file (Translated from Spanish): wooden pavements Raw text data extracted from CAD file: Language Spanish Drawing…
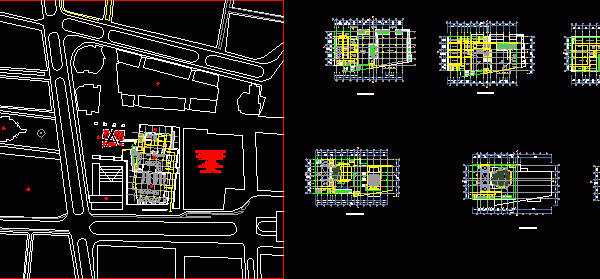
This is one of my project at college. a Drawing labels, details, and other text information extracted from the CAD file: main stage, waiting lobby, side stage, dressing, private, storage,…
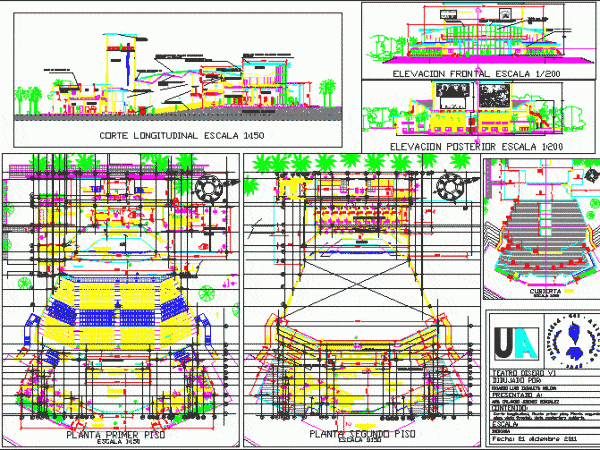
Design auditorium two plants with section ; detalils and facades Drawing labels, details, and other text information extracted from the CAD file (Translated from Spanish): drawn by :, ricardo luis…

Auditorium made with structural triangular trusses on concrete walls and tower access ladder .The steps are supported by structural beams of 3 plates and steel columns . The auditorium is…
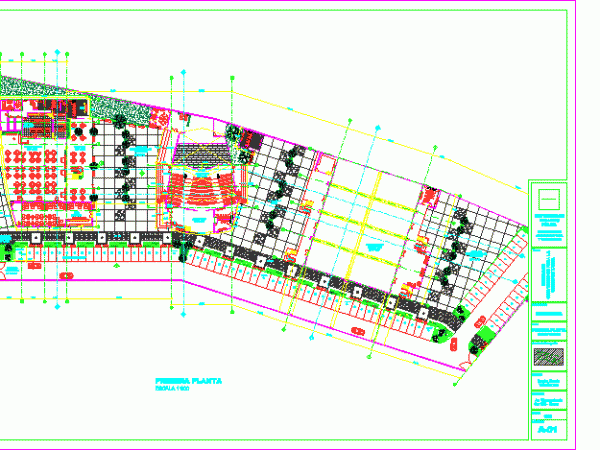
CONVENTION CENTER LOCATED IN TACNA – PERU . INCLUDE AUDITORIUM ; A LODGING AND MULTIPLE USES ROOM Drawing labels, details, and other text information extracted from the CAD file (Translated…

PLANE IN PLANT; SECTION ;ELEVATIONS; ARCHITECTURAL DETAILS LIKE ACOUSTIC PANELS; STAIRS; BATHROOMS Drawing labels, details, and other text information extracted from the CAD file (Translated from Spanish): n.m, scale, indicated,…
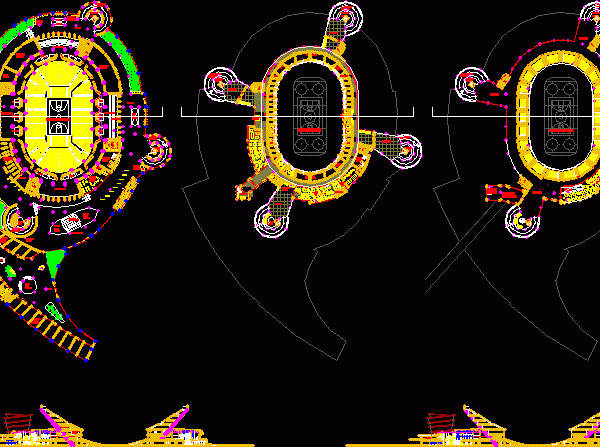
TGREE PLANTS – 2 SECTIONS Drawing labels, details, and other text information extracted from the CAD file: waiting area, access from mrt, ticket booth, themed restaurant, open to below, lobby,…

drawings contains plans;sections and site plan equipped with theatres;administration;services. Drawing labels, details, and other text information extracted from the CAD file: a.c. eves gutter laid to required slop, steel trusses,…
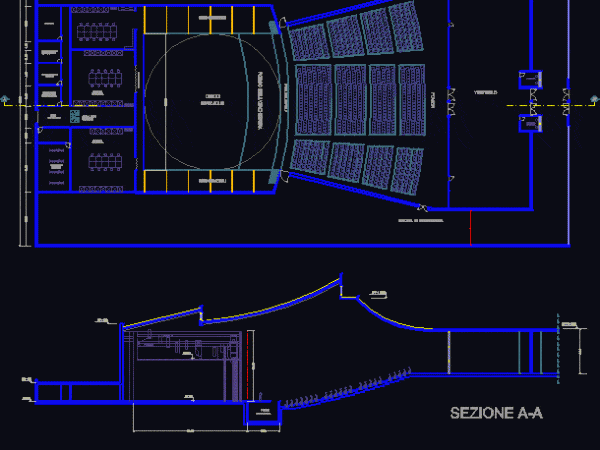
auditorium with section Drawing labels, details, and other text information extracted from the CAD file (Translated from Italian): orchestra, ditch, curve of visibility, vestibule, foyer, proscenium, ditch of the orchestra,…
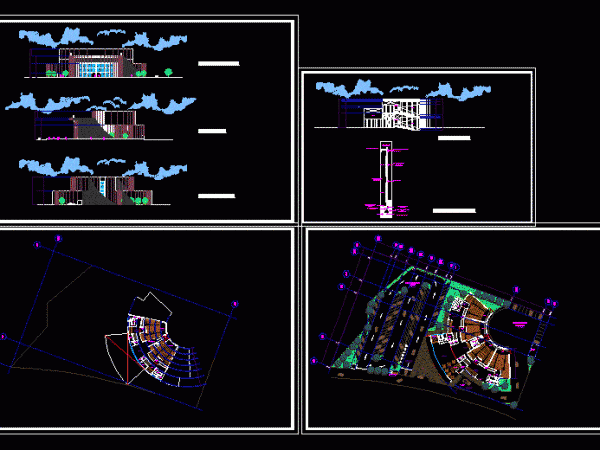
PLANT AND FACADES OF A GROIP OF CINEMAS WITH FOUR NORMAL ROOMSAND 2 VIP;RACHITECTURAL SECTION AND BY BY FACADE Drawing labels, details, and other text information extracted from the CAD…
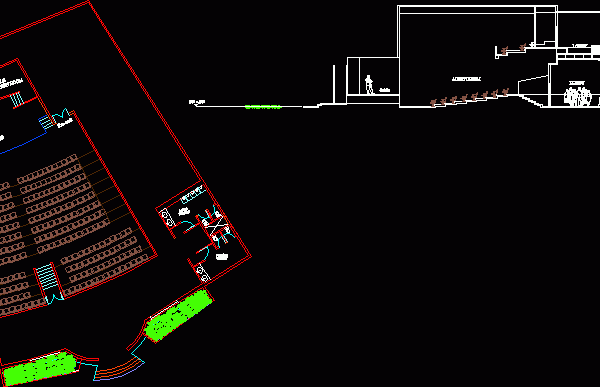
A VERY SPACIOUS AUDITORIUM WITH A CAPACITY OF 1560 PEOPLE. IT ALSO HAS 2 GREEN ROOMS. THE LANDSCAPE IN THE FRONT ADDS TO THE ELEVATION. Drawing labels, details, and other…