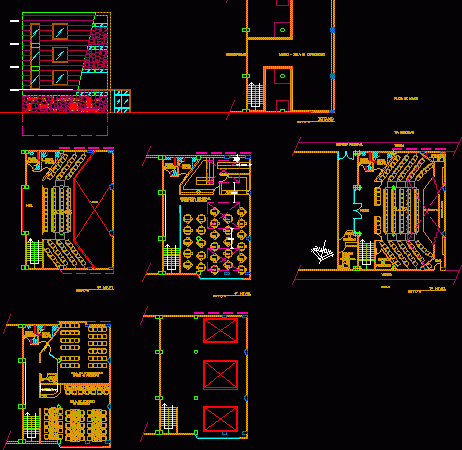
Auditorium DWG Block for AutoCAD
AUDITORIUM SHARE WITH A MULTIPLE PURPOSE ROOM AND A COMPUTER SCREEN Drawing labels, details, and other text information extracted from the CAD file (Translated from Spanish): magnetic, north, street, dressing…

AUDITORIUM SHARE WITH A MULTIPLE PURPOSE ROOM AND A COMPUTER SCREEN Drawing labels, details, and other text information extracted from the CAD file (Translated from Spanish): magnetic, north, street, dressing…

DINING ROOM LOCATED IN CHILDRENS SHELTERl; HAS DINING AREA; SS.HH. FOR BOYS ; GIRLS AND DISABLE PERSONSAT KITCHEN AREA ARE STORES ;CONTROL;WASTE ROOM; HEALTH SERVICES FOR PERSONALAND SERVICE PATIO. INCLUDE…

Auditorium project with 3 breakout rooms. Drawing labels, details, and other text information extracted from the CAD file (Translated from Spanish): staircase, main, elevator, —, – – -, _ _,…

HALL MULTIPLE USES ; CONFERENCE AND AUDITORIUM. INCLUDE : ARCHITECTURAL PLANT;MEASURES AND GENERAL FURNITURS; MAIN ELEVATION. Drawing labels, details, and other text information extracted from the CAD file (Translated from…
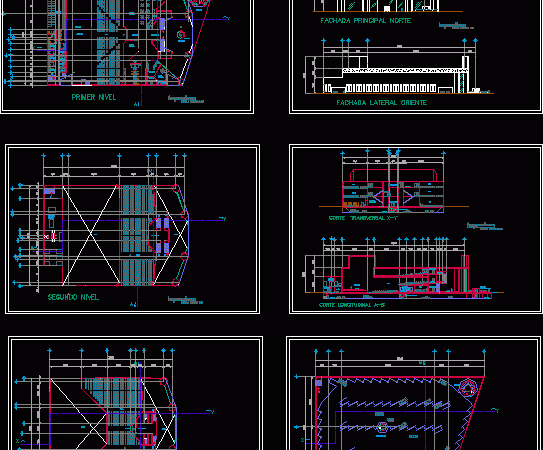
PROJECT CENTRAL THEATER Drawing labels, details, and other text information extracted from the CAD file (Translated from Spanish): main north facade, first level, second level, east side façade, longitudinal cut…

Project of auditorium for recreational center with a capacity of 500 persons – – foyer, wardrobes, bathrooms, proscenium stage, orchestra level seating and mezzanine. Plans and elevations. Drawing labels, details,…
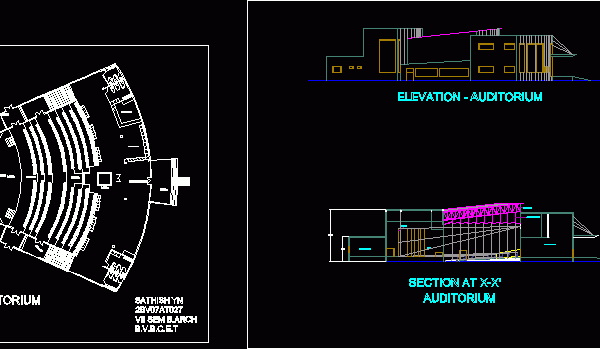
Auditorium – plan;section;elevation Drawing labels, details, and other text information extracted from the CAD file: stair, section at x-x’, stage, rehearsal room, steel struss, aluminium hangers, entrance foyer, screen, auditorium,…

The present file contain the development of detail cuts of a library , a museum and auditorium. Drawing labels, details, and other text information extracted from the CAD file (Translated…

Cinema Center in Teheran Language English Drawing Type Block Category Entertainment, Leisure & Sports Additional Screenshots File Type dwg Materials Measurement Units Metric Footprint Area Building Features Tags Auditorium, autocad,…
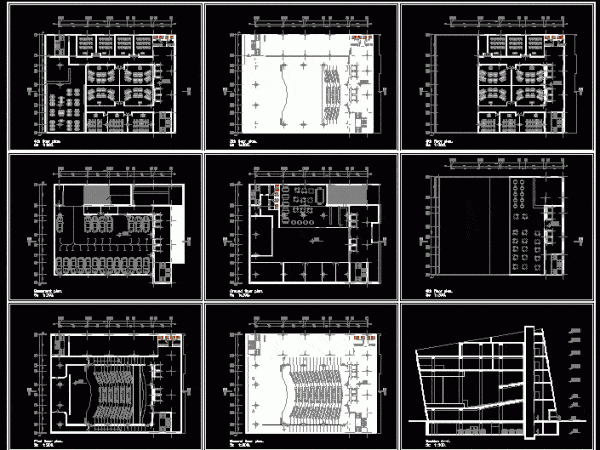
amphiteater plans Drawing labels, details, and other text information extracted from the CAD file: cooler, plant, cane range, saj, section a-a., basement plan., ground floor plan., first floor plan., second…

ROOM OF MEDIUM SIZES THAT CAN BE USED IN RURAL AREA ; INCLUDES SANITARY SERVICES AND A CURVED ROOF MODIFIED TO SUIT THE NEEDS. Drawing labels, details, and other text…
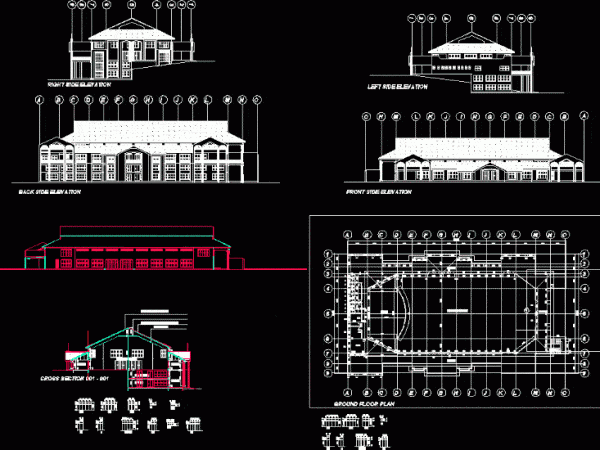
multi – purpose auditorium design for a senior high school with the necessary architectural construction details Drawing labels, details, and other text information extracted from the CAD file: —, .dwg,…