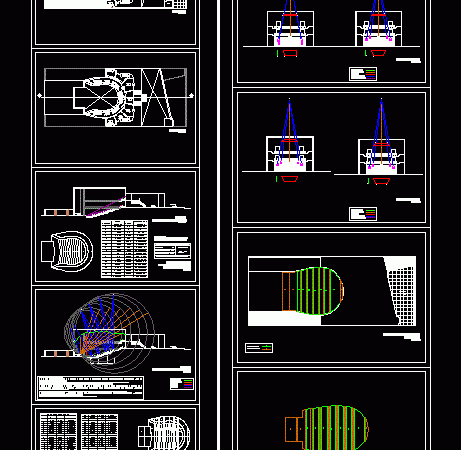
Music Room DWG Full Project for AutoCAD
MUSIC ROOM; horseshoe (capacity 30 350 spectators musicians) with stalls and galleries. ANALYSIS OF ACOUSTIC AND VISUAL SCENARIO. Comprising: 1. – Plants (1st and 2nd level) 2. – Cortes 3….

MUSIC ROOM; horseshoe (capacity 30 350 spectators musicians) with stalls and galleries. ANALYSIS OF ACOUSTIC AND VISUAL SCENARIO. Comprising: 1. – Plants (1st and 2nd level) 2. – Cortes 3….

Plants – plants – sections – details – specifications – designations – dimensions Drawing labels, details, and other text information extracted from the CAD file (Translated from French): vmc, td,…

CONTAINS ALL SPECIALTIES PLANNING AN AUDITORIUM FOR A COLLEGE Drawing labels, details, and other text information extracted from the CAD file (Translated from Spanish): npt., stage, anteroom, living room, dressing…
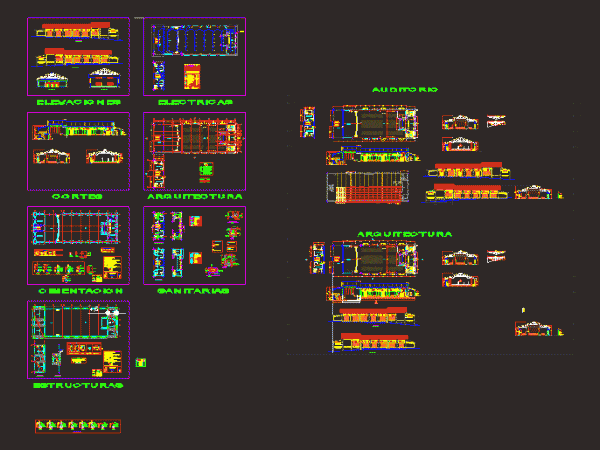
CONTAINS ALL SPECIALTIES PLANNING A SCHOOL AUDITORIUM Drawing labels, details, and other text information extracted from the CAD file (Translated from Spanish): npt., stage, anteroom, living room, dressing room males,…
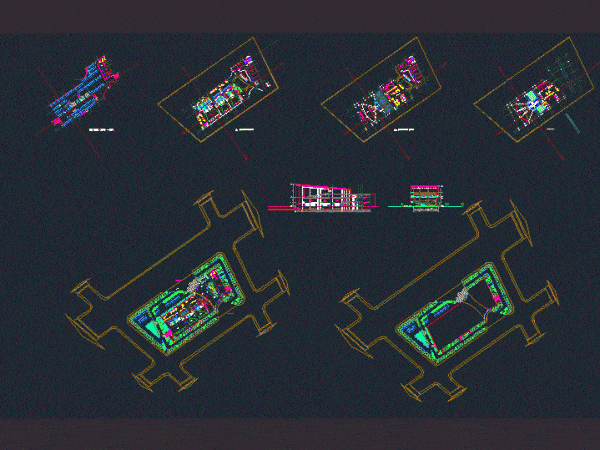
Content of the draft plan view, section view Drawing labels, details, and other text information extracted from the CAD file (Translated from Vietnamese): helvex, cot, costume, cascadeur, warehouse, warehouse, warehouse,…
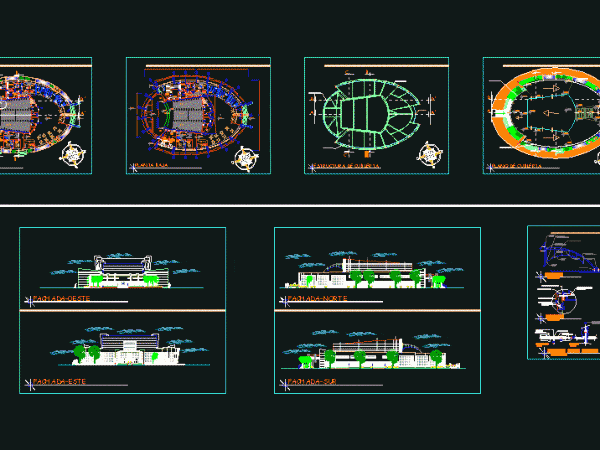
Documents Amphitheatre architecture of a building containing plants; sections; elevations and details. Drawing labels, details, and other text information extracted from the CAD file (Translated from Spanish): stage, press room,…
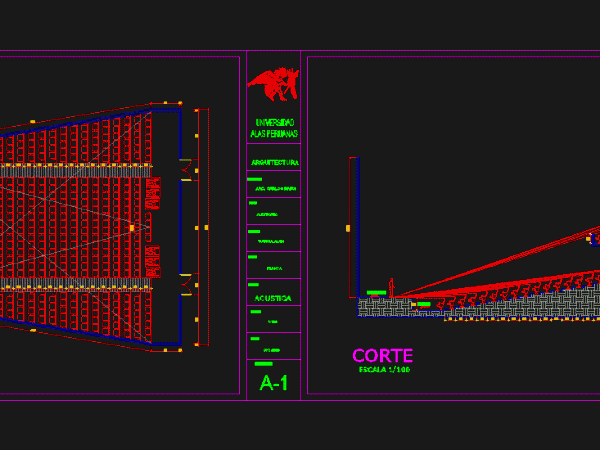
Plant and cut Drawing labels, details, and other text information extracted from the CAD file (Translated from Spanish): stage, n.p.t, platea, university, Peruvian wings, arq. carlos rivas, garcia alan, auditorium,…
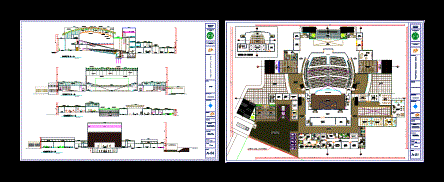
Theatre project in the city of Piura. Plants – Cortes Drawing labels, details, and other text information extracted from the CAD file (Translated from Spanish): dressing rooms, drop-in-counter napkin dispenser,…

Typical measure of Corte isoptic with a cinema Raw text data extracted from CAD file: Language English Drawing Type Block Category Entertainment, Leisure & Sports Additional Screenshots File Type dwg…
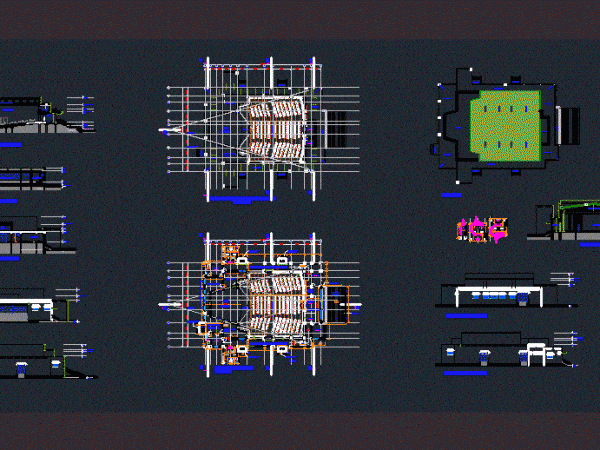
ROOM EVENTS AND THEATRE. Plants – sections Drawing labels, details, and other text information extracted from the CAD file: ground floor plan, control room, j.c, ent., stage, she, manager room,…
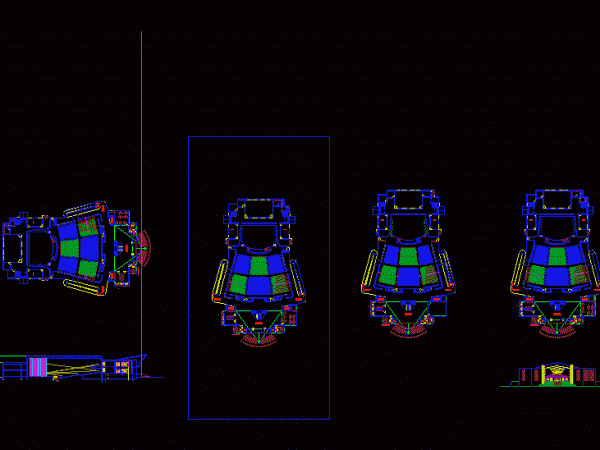
An auditorium is a room built to enable an audience to hear and watch performances at venues such as theaters. Drawing labels, details, and other text information extracted from the…
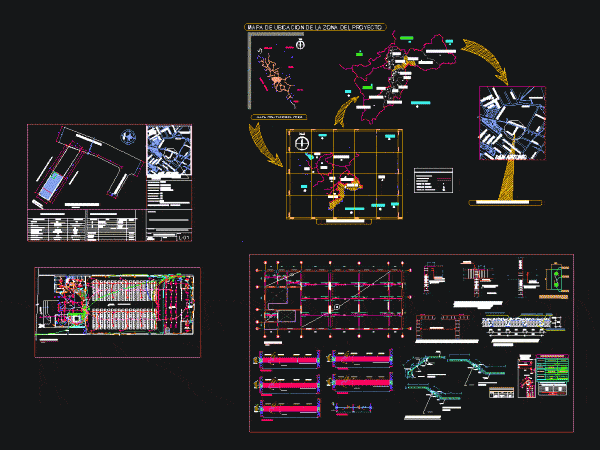
Auditorium of Obstetricians Junin – Peru 500 m2 that has 02 batteries of sanitary facilities; 02 dressing rooms and a large stage with seating for 360 spectators with good access…