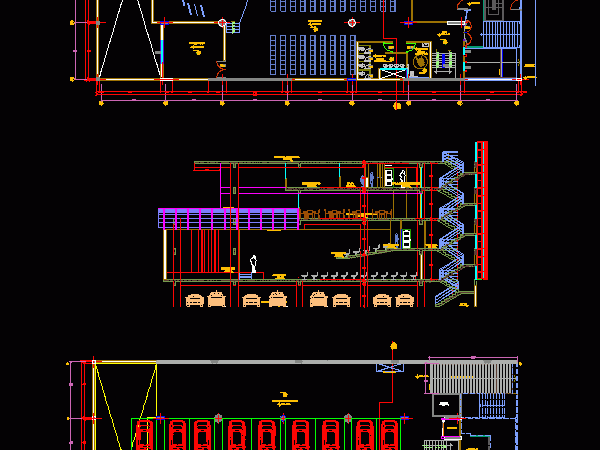
Edificacion Auditorium DWG Section for AutoCAD
Main floor and basement; as well as a reference section of the draft cusco audience; basic requirements and building system . Drawing labels, details, and other text information extracted from…

Main floor and basement; as well as a reference section of the draft cusco audience; basic requirements and building system . Drawing labels, details, and other text information extracted from…
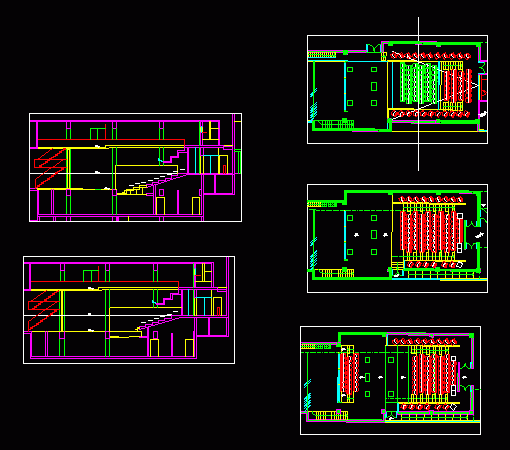
Schematic diagram theater Plant – Raw text data extracted from CAD file: Language English Drawing Type Block Category Entertainment, Leisure & Sports Additional Screenshots File Type dwg Materials Measurement Units…
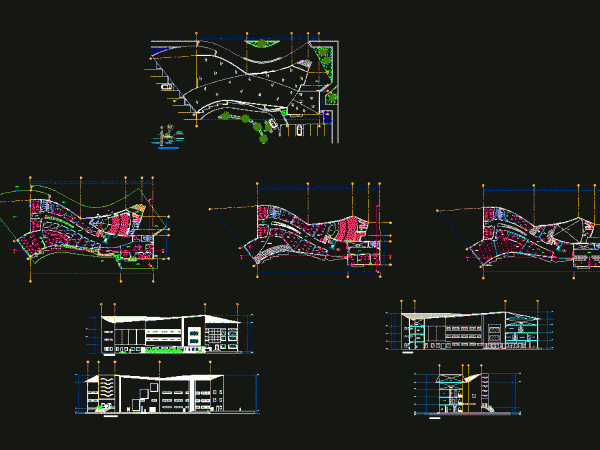
Is a conservatory of music based on the note sun in an architectural conceptualization. In l auditorium which includes; individual classrooms for strings; air; percussion and woods; besides having areas…
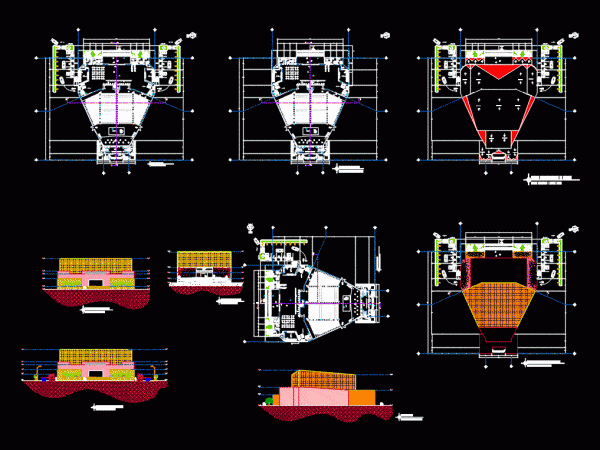
The architectural plans of an audience is shown; here you will find facades; cuts. Drawing labels, details, and other text information extracted from the CAD file (Translated from Spanish): whirpool,…

Auditorium Design for a Cultural centre Drawing labels, details, and other text information extracted from the CAD file: ladies toilet, gents toilet, scene stage, stage, storage, ahu unit, vip lounge,…
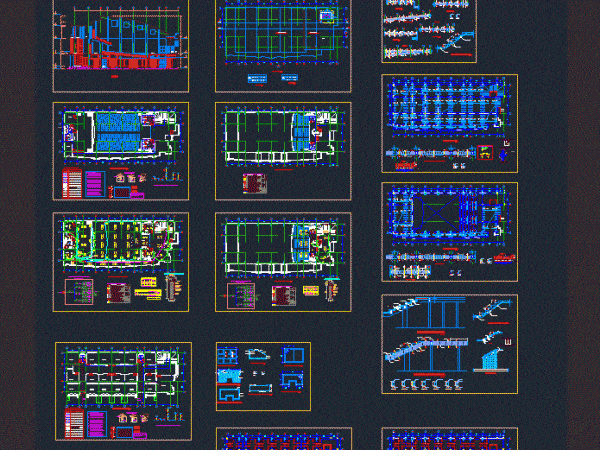
THEATRE PLANS – PLANTS – CORTES – VIEW – FACILITIES – STRUCTURES Drawing labels, details, and other text information extracted from the CAD file (Translated from Spanish): store attention corridor,…
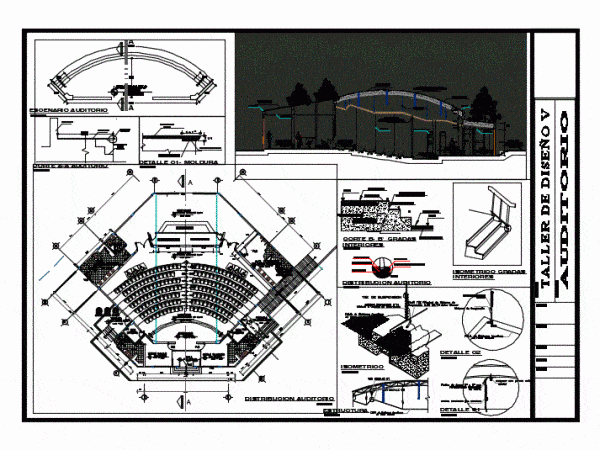
Approximately 500m2 for a capacity of 170 people. The project is a single level; has construction details and slitting. Drawing labels, details, and other text information extracted from the CAD…
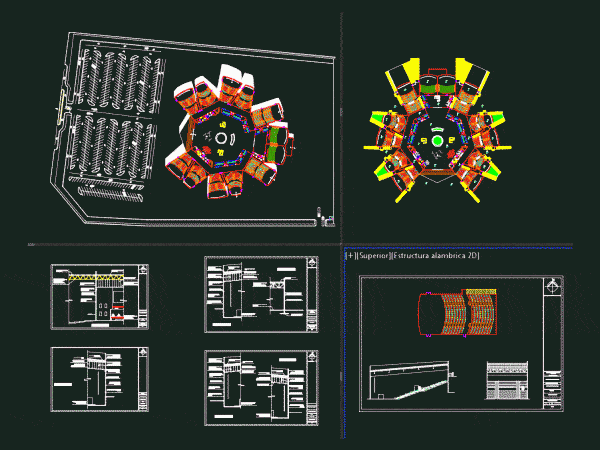
Includes architectural plant; courts; facades; cuts facade; assembly plant and structural criteria. Drawing labels, details, and other text information extracted from the CAD file (Translated from Spanish): design workshop iv,…
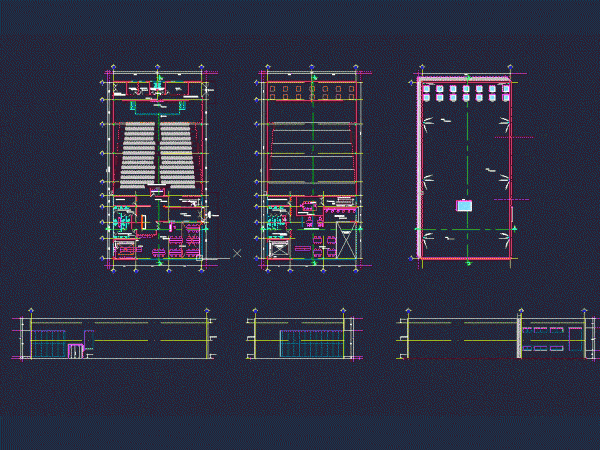
Plants – Views Drawing labels, details, and other text information extracted from the CAD file (Translated from Spanish): view title, access, collection, lobby, restrooms men, restrooms women, reception, up, library,…
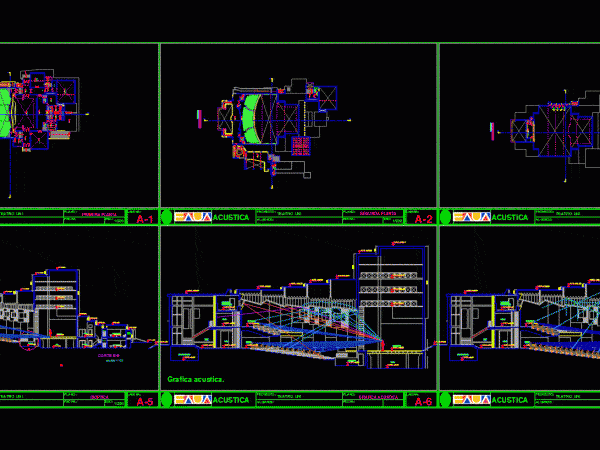
Plants of the first; second and third level; cuts and elevations degrees and isoptic Theatre UNI Drawing labels, details, and other text information extracted from the CAD file (Translated from…
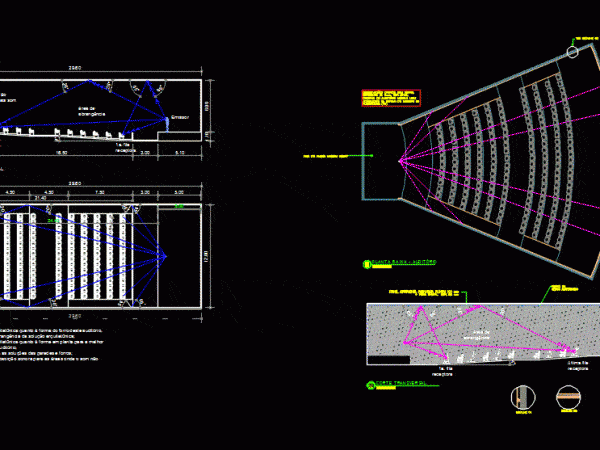
TRAFFICKING – A DRAFT acoustic comfort in an auditorium Drawing labels, details, and other text information extracted from the CAD file (Translated from Portuguese): transmitter, last receiving queue, area of…
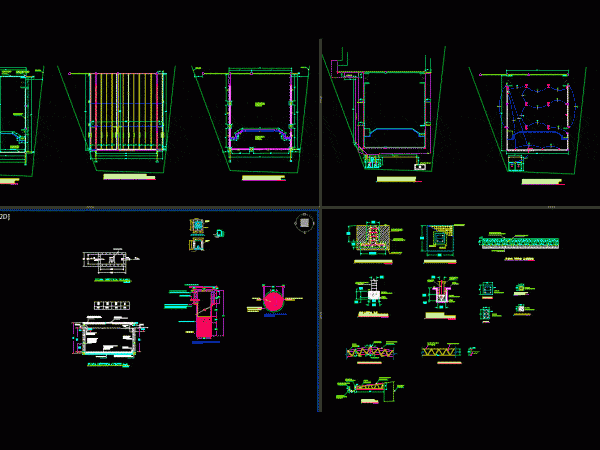
It contains conceptual design of a multipurpose room one level in the Salvadoran Association of war ASALDIG travelers with disabilities; They are the plants; sections; structural details; Septic; soakaway; health…