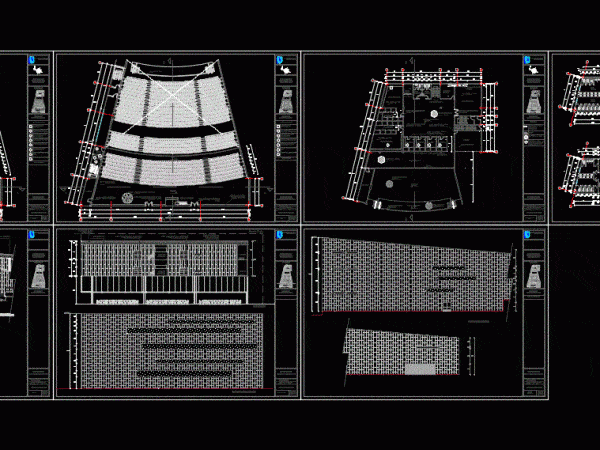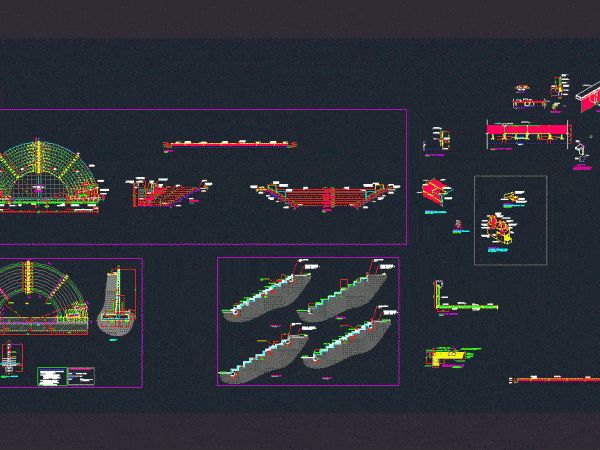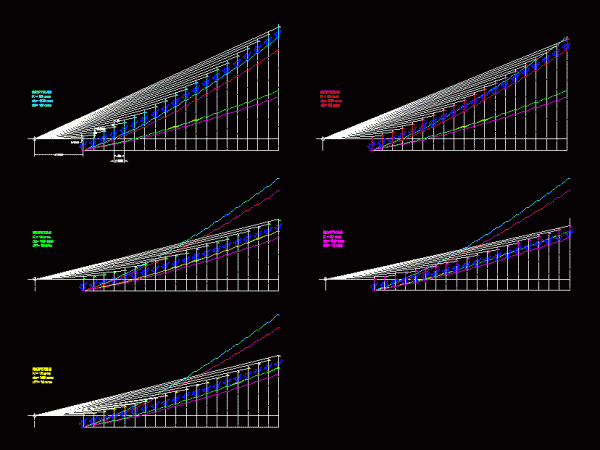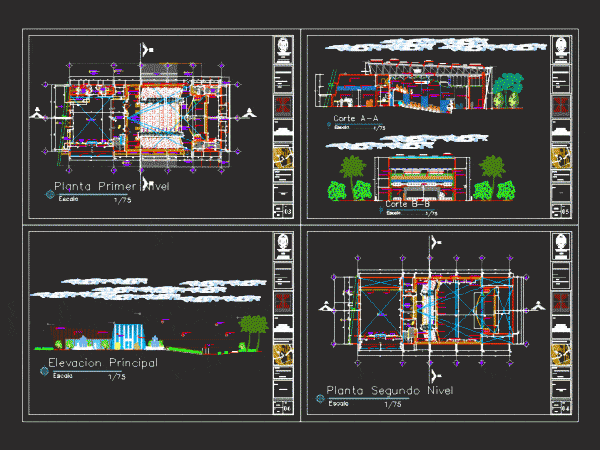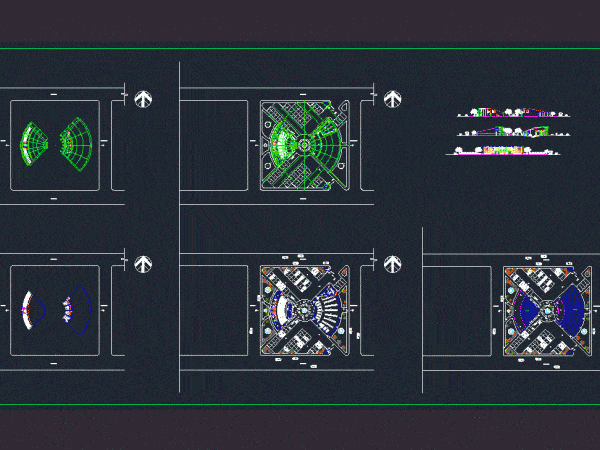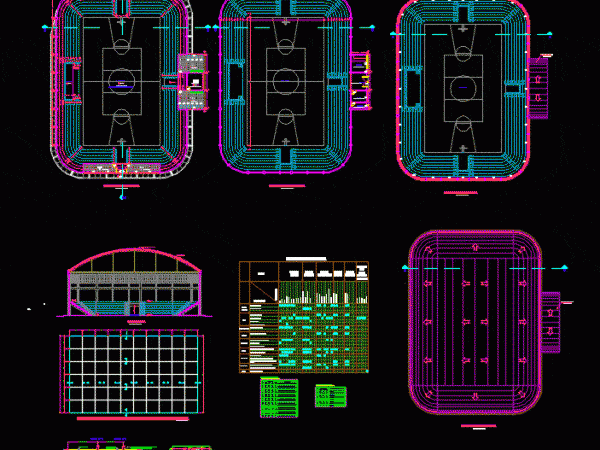
Auditorium DWG Block for AutoCAD
Auditorium Drawing labels, details, and other text information extracted from the CAD file: bath, gents, toilet, ladies, locker, pre-function area, waiting lounge, cafeteria, library, site plan, community center, architectural design,…



