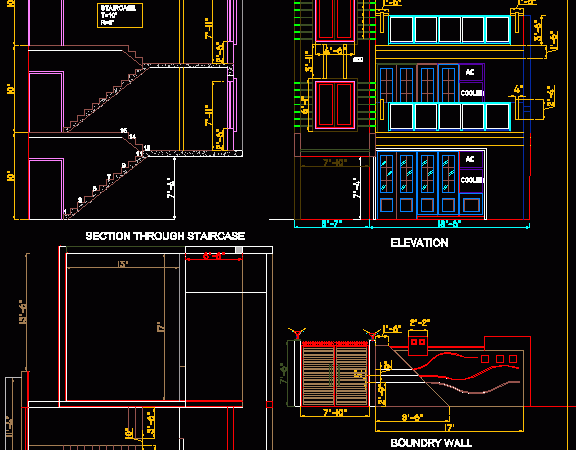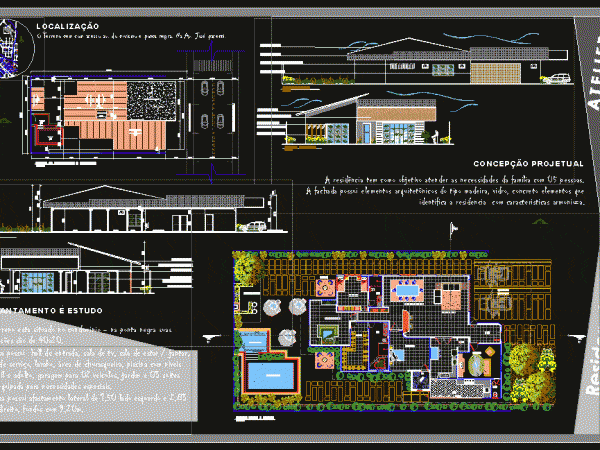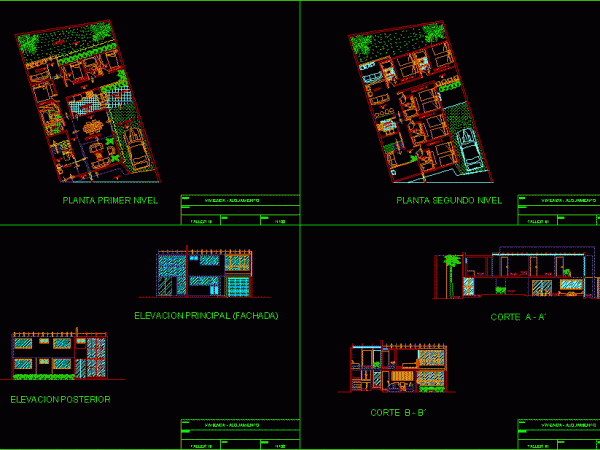
Housing DWG Elevation for AutoCAD
elevation and design limits of the wall. Drawing labels, details, and other text information extracted from the CAD file: cooler, granite stone cladding, groove, elevation, boundary wall, section through staircase…

elevation and design limits of the wall. Drawing labels, details, and other text information extracted from the CAD file: cooler, granite stone cladding, groove, elevation, boundary wall, section through staircase…

A single-family housing project, developed in 2 levels;, constitute a coherent response to the special requirements raised. Drawing labels, details, and other text information extracted from the CAD file (Translated…

Panel proyceto do complete residential with ground floors, disposal, cutting and facades. Drawing labels, details, and other text information extracted from the CAD file (Translated from Portuguese): P. of arq….

LAMINA DE ARQUITECTURA DE UNA VIVIENDA DE MADERA UNIFAMILIAR CHILENA; EL PLANO CONTIENE PLANTA ARQUITECTURA; ELEVACIONES; CORTE; PLANO DE UBICACION; PLANO DE EMPLAZAMIENTO; ESQUEMA Y CUADRO DE SUPERFICIES; VIÑETA. SE…

Apartment building of 7 floors – 3 types. Drawing labels, details, and other text information extracted from the CAD file (Translated from Turkish): – the front wall, the supporting wall,…

RESIDENCE WITH TRADITIONAL PITCHED ROOF. Drawing labels, details, and other text information extracted from the CAD file (Translated from Spanish): hall, hall, util, bedroom one, hall bedrooms, dressing room, bathroom,…

Home Workshop 3 architecture, housing accommodation. Drawing labels, details, and other text information extracted from the CAD file (Translated from Spanish): guardian, restaurant – viewpoint, plane :, student :, date…

Extending a traditional dwelling. Drawing labels, details, and other text information extracted from the CAD file (Translated from Spanish): em., lm., ground floor., regulatory path to adapt., to be placed.,…

Architectural plan of a house room, 3 levels, the plan consists of architectural plans, floor and walls set …. The house is comprised of: commercial space with bathrooms, garage, living…

This is the structure plan for a beach house, including foundations; formwork and wood trim. Drawing labels, details, and other text information extracted from the CAD file (Translated from Portuguese):…

Detached house, 3 bedrooms, dining room, kitchen, desk, laundry, garden designed, in perspective. Drawing labels, details, and other text information extracted from the CAD file (Translated from Spanish): main elevation,…

housing project for property located in forest area, we designed the project with a pool and foosball court ana; project finished in wood and stone. the front end was slightly…