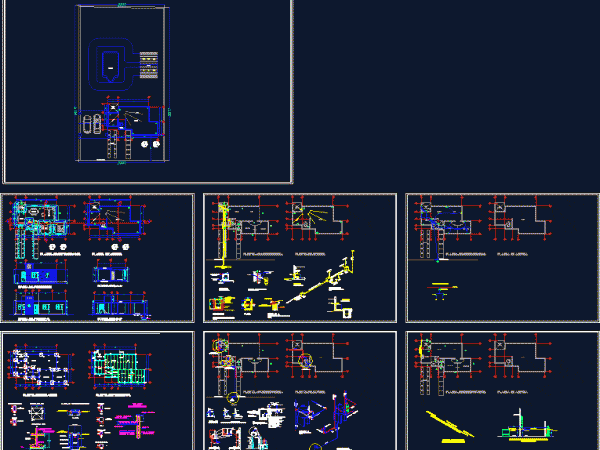
Detached House DWG Full Project for AutoCAD
ALL THE BASICS OF THE PROJECT. Drawing labels, details, and other text information extracted from the CAD file (Translated from Galician): level, flat, cut, bench, bottom of the ditch with…

ALL THE BASICS OF THE PROJECT. Drawing labels, details, and other text information extracted from the CAD file (Translated from Galician): level, flat, cut, bench, bottom of the ditch with…
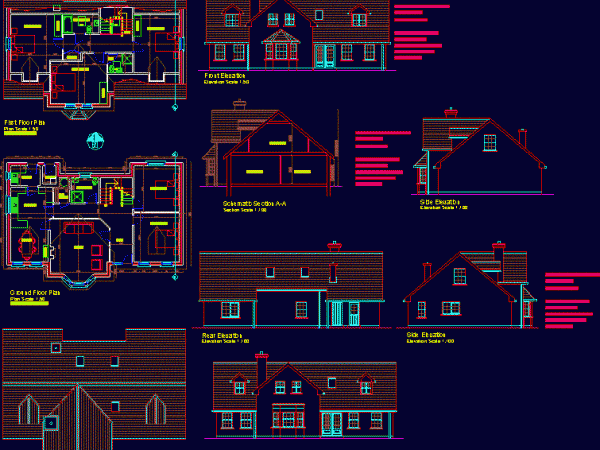
Five bedroom dormer bungalow type dwelling Drawing labels, details, and other text information extracted from the CAD file: grosvenor court upper high street killarney co. kerry, rev no:, drawing no:,…
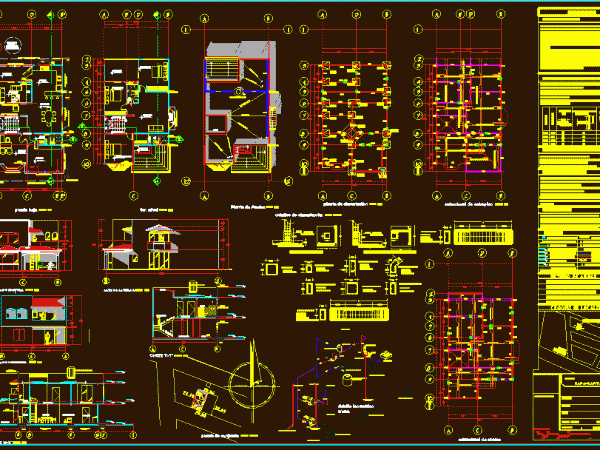
Project Executive with minimal graphical representation for municipal construction permit in Huajuapan de Leon Oax. Drawing labels, details, and other text information extracted from the CAD file (Translated from Spanish):…
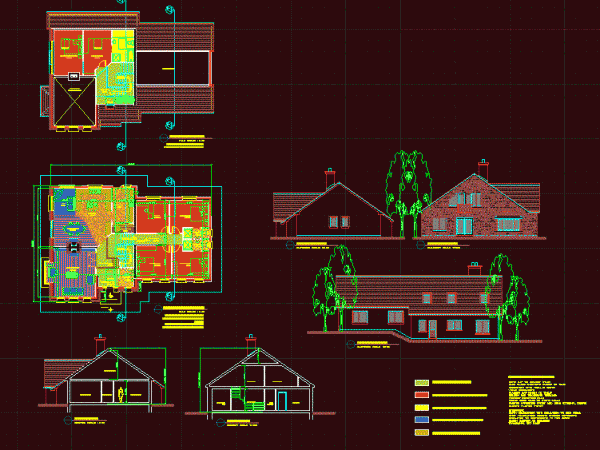
Five bedroom dormer bungalow type dwelling Drawing labels, details, and other text information extracted from the CAD file: first floor plan, total, circulation areas, bedroom accommodation, sanitary accommodation, lounge accommodation,…
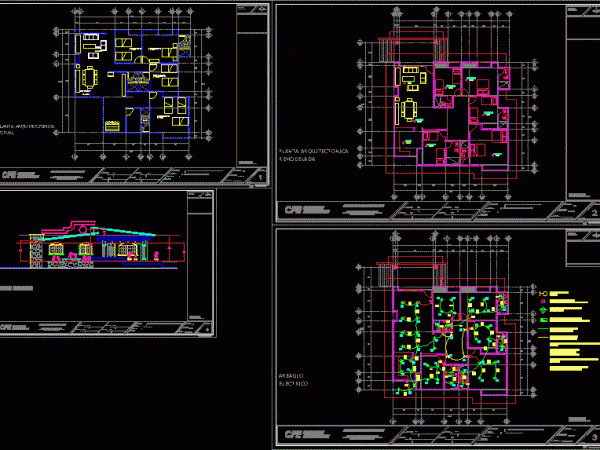
MOTION four-bedroom house each with bathroom, kitchen. Drawing labels, details, and other text information extracted from the CAD file (Translated from Spanish): to the river, bedroom, dining room, living room,…
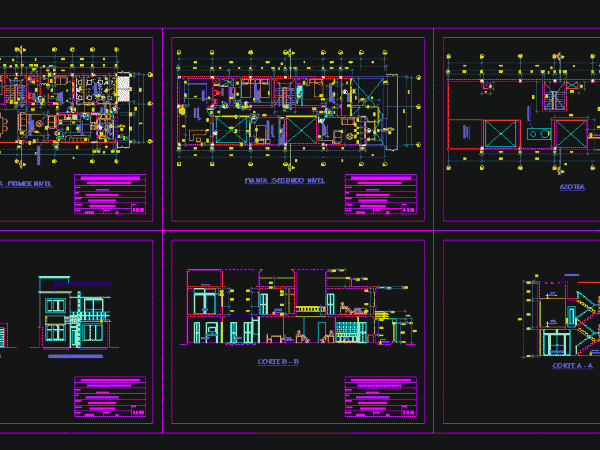
2 – storey family house but the floor to ceiling, consists of cutting plant floors and roof, elevations, finishes, facades. Dimensional drawings with their respective finishes. Drawing labels, details, and…

House complete with all the available spaces. This home is in levels home, kitchen, bedrooms Drawing labels, details, and other text information extracted from the CAD file (Translated from Spanish):…

Minimal House on ground of 9 feet of frontage x 18 m deep. Double-height living room, dining hall TV lounge master bedroom with dressing room and bathroom, 2 bedrooms with…
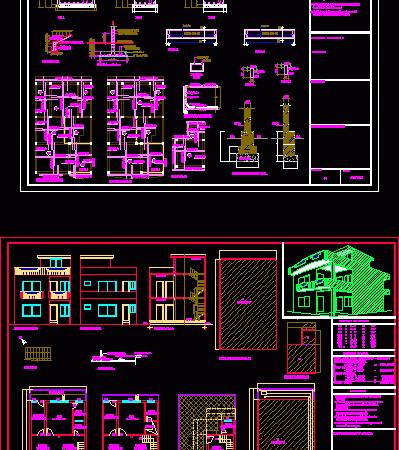
HOME THREE LEVELS columns and structural details. Drawing labels, details, and other text information extracted from the CAD file: kitchen, bed, bath, drawing, porch, store, dress, sitting, lounge, room, cov…

RURAL HOUSING FLAT ROOF ADOBE IN THE AREA OF SAMA Inclan. Drawing labels, details, and other text information extracted from the CAD file (Translated from Spanish): ceilings Raw text data…
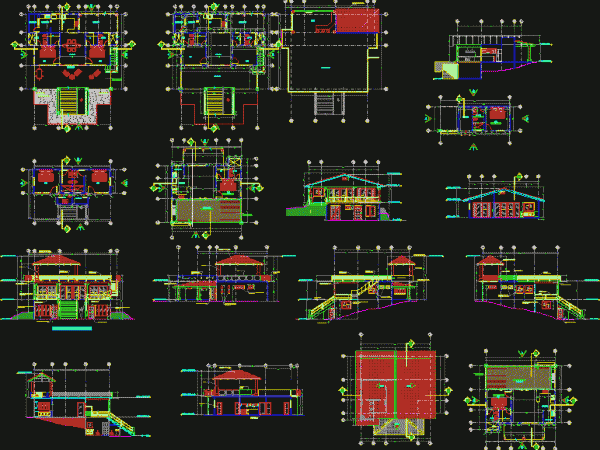
House Remanso. Beach house design. Drawing labels, details, and other text information extracted from the CAD file (Translated from Spanish): terrace, din.rm., firts floor, kit., storage, main entrance, bath, magnetic,…

DUO PROTOTYPE HOUSING SUITABLE FOR HOUSING ANNEX A JOINT. DISTRIBUTION AND MODULES HAVE ACCORDING TO REGULATIONS. GROWTH OPTION FOR BEDROOM OR DINING ROOM. FACILITIES USE ACCORDING TO ANNEX Architectural Plans,…