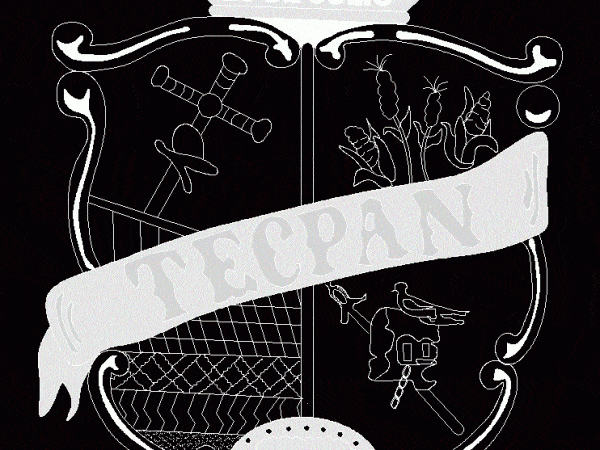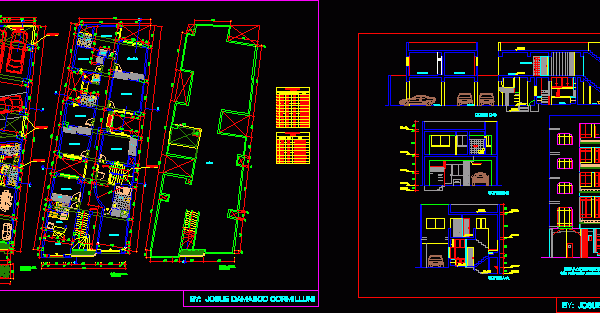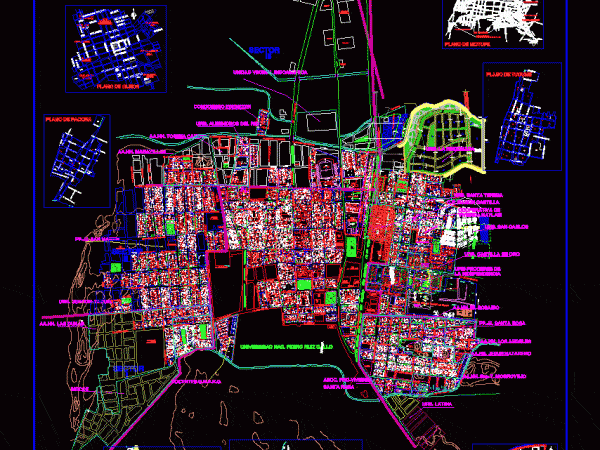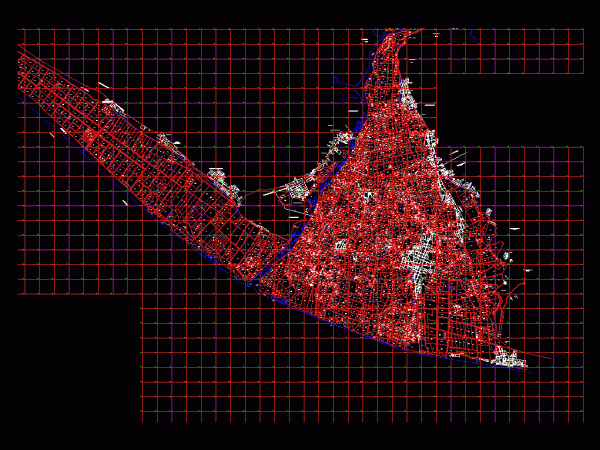
Olmos Cartografica Base Lambayeque DWG Block for AutoCAD
Part of the Embalse La Juliana located in Olmos; Plano with Contours. Drawing labels, details, and other text information extracted from the CAD file (Translated from Spanish): Commerce, central shaft,…











